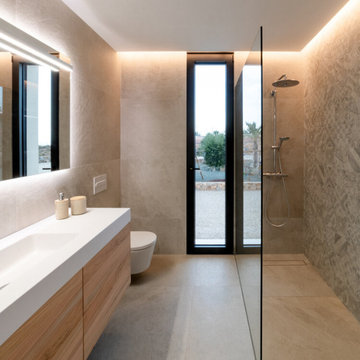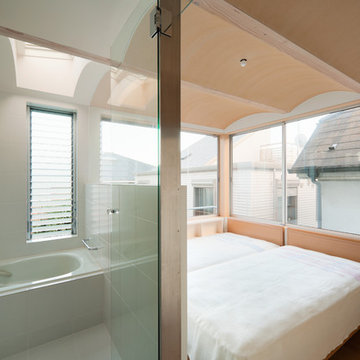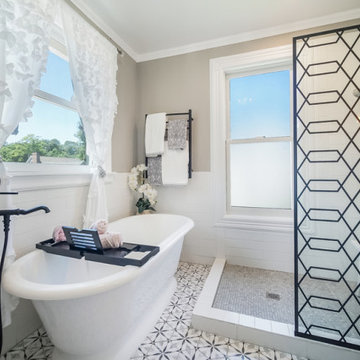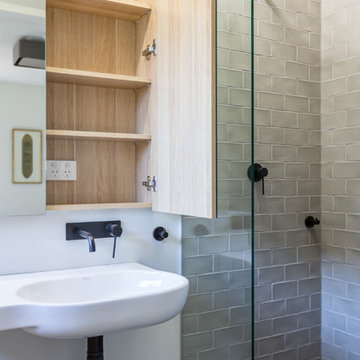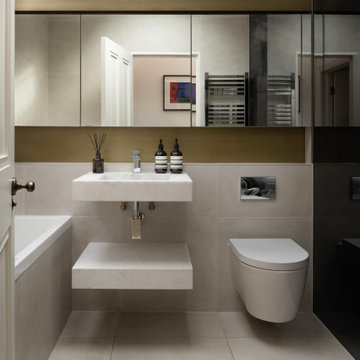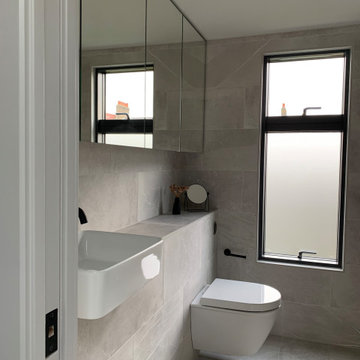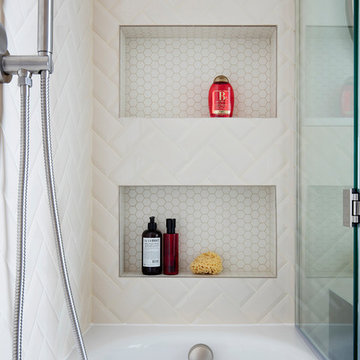Bathroom Design Ideas with Glass-front Cabinets and an Open Shower
Refine by:
Budget
Sort by:Popular Today
1 - 20 of 567 photos
Item 1 of 3

Embarking on the design journey of Wabi Sabi Refuge, I immersed myself in the profound quest for tranquility and harmony. This project became a testament to the pursuit of a tranquil haven that stirs a deep sense of calm within. Guided by the essence of wabi-sabi, my intention was to curate Wabi Sabi Refuge as a sacred space that nurtures an ethereal atmosphere, summoning a sincere connection with the surrounding world. Deliberate choices of muted hues and minimalist elements foster an environment of uncluttered serenity, encouraging introspection and contemplation. Embracing the innate imperfections and distinctive qualities of the carefully selected materials and objects added an exquisite touch of organic allure, instilling an authentic reverence for the beauty inherent in nature's creations. Wabi Sabi Refuge serves as a sanctuary, an evocative invitation for visitors to embrace the sublime simplicity, find solace in the imperfect, and uncover the profound and tranquil beauty that wabi-sabi unveils.

An award winning project to transform a two storey Victorian terrace house into a generous family home with the addition of both a side extension and loft conversion.
The side extension provides a light filled open plan kitchen/dining room under a glass roof and bi-folding doors gives level access to the south facing garden. A generous master bedroom with en-suite is housed in the converted loft. A fully glazed dormer provides the occupants with an abundance of daylight and uninterrupted views of the adjacent Wendell Park.
Winner of the third place prize in the New London Architecture 'Don't Move, Improve' Awards 2016
Photograph: Salt Productions

Having both a separate bath and shower was important to the client due to having a young family so we specified a freestanding bath and positioned it in the corner of the room to create a feature which also allowed more space for a generous walk in shower.
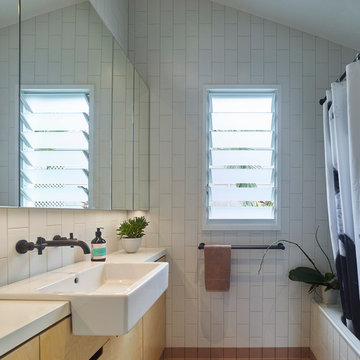
This kids bathroom is a playful bathroom with skirted tiled ceramic tiles and custom plywood cabinetry.
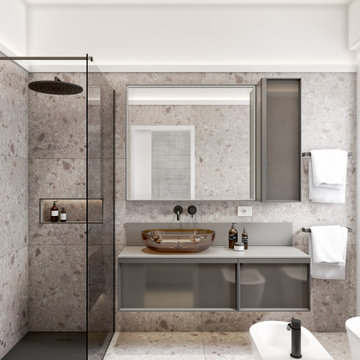
Progetto piccolo bagno compatto con rivestimento in gres porcellanato effetto ceppo di gre.
Mobile bagno sospeso con lavabo in appoggio e rubinetteria nera a parete.
Doccia walk-in con nicchia incassata.
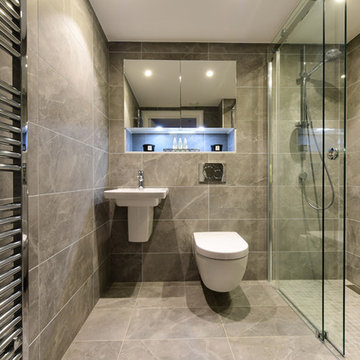
Floor: Marvel Grey Fleury Matt 30/60
Walls: Marvel Grey Fleury Matt 30/60
Shower Floor: Marvel Grey Fleury Matt Mosaico 30/30

Pink pop in the golden radiance of the brass bathroom - a mixture of unfinished sheet brass, flagstone flooring, chrome plumbing fixtures and tree stump makes for a shower glow like no other
Bathroom Design Ideas with Glass-front Cabinets and an Open Shower
1






