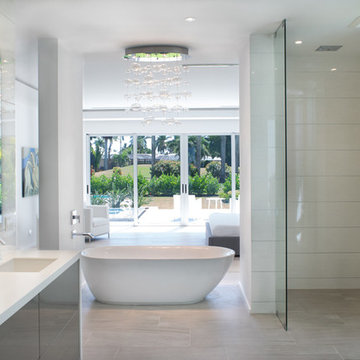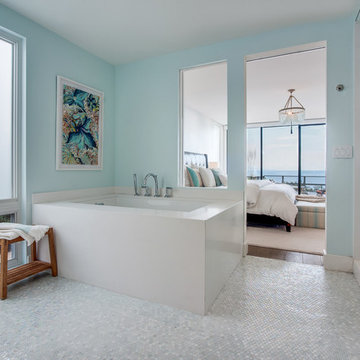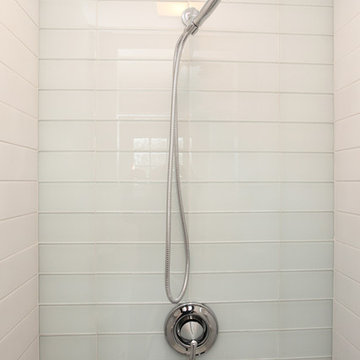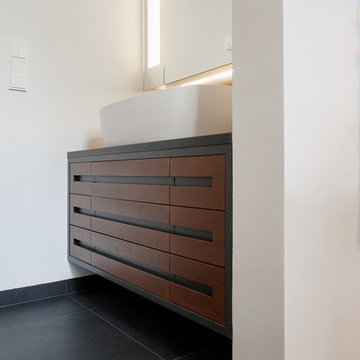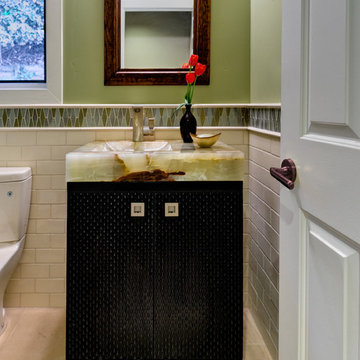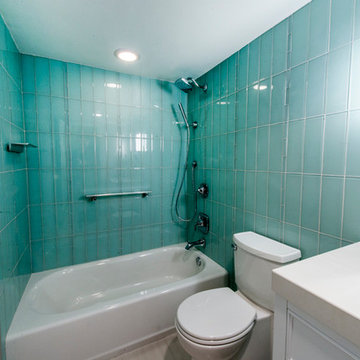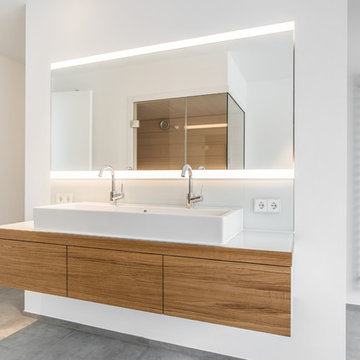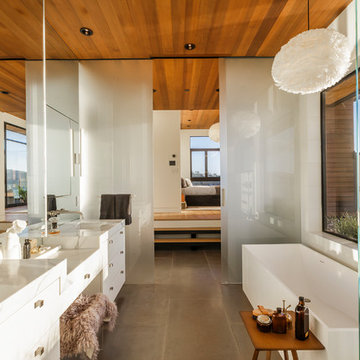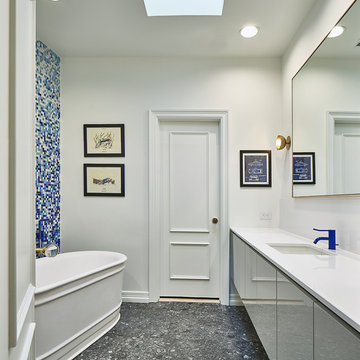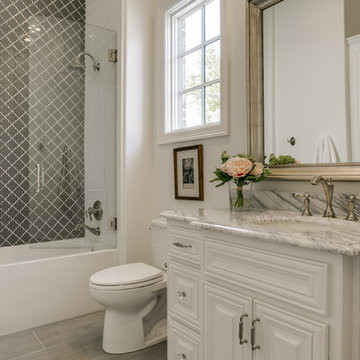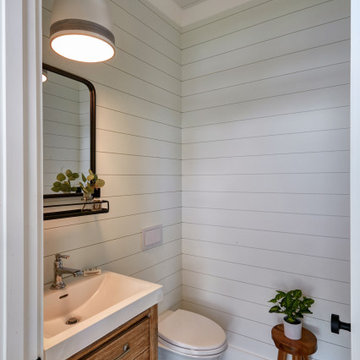Bathroom Design Ideas with Glass Sheet Wall
Refine by:
Budget
Sort by:Popular Today
121 - 140 of 2,534 photos
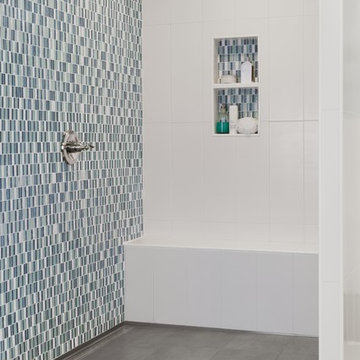
Customized shower bench and niche using the tileable Schluter®-KERDI-SHOWER-SB and KERDI-BOARD-SN.

Bagno con doccia, soffione a soffitto con cromoterapia, body jet e cascata d'acqua. A finitura delle pareti la carta da parati wall e decò - wet system anche all'interno del box. Mofile lavabo IKEA.

A grey stained maple toilet topper cabinet was placed inside the water closet for extra bathroom storage.
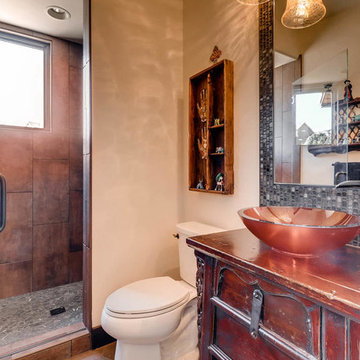
This 3/4 bathroom was designed to be a statement for guests who come to the home. A bright red glass vessel sink with a bronze spout faucet sit on top of a vintage furniture piece that was modified to house the plumbing. The tiles are a brick red color in a hexagon shape on the floor, and vertical rectangle in the shower. The shower pan is a black pebble to tie in the earthy elements of this room. The backsplash is a black glass mosaic tile with its mirror inlaid into it, the tiles act as a frame around the mirror. Two decorative glass pendant lights were hung for an added statement.

Gray tones abound in this master bathroom which boasts a large walk-in shower with a tub, lighted mirrors, wall mounted fixtures, and floating vanities.

A wall of tall cabinets was incorporated into the master bathroom space so the closet and bathroom could be one open area. On this wall, long hanging was incorporated above tilt down hampers and short hang was incorporated in to the other tall cabinets. On the perpendicular wall a full length mirror was incorporated with matching frame stock.
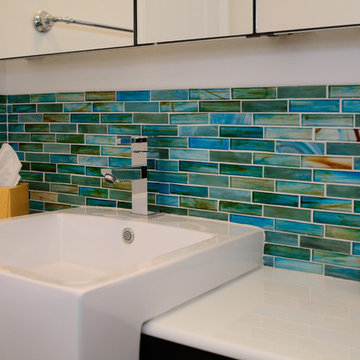
This contemporary bathroom design uses an eclectic farm sink (also commonly called an apron sink). The bright green and blue glass mosaic backsplash adds a colorful touch to this contemporary bathroom design.
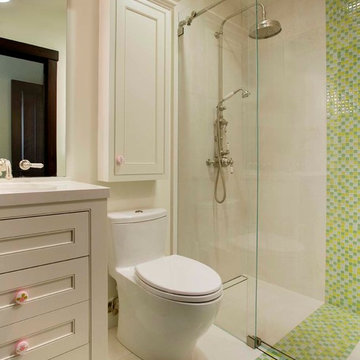
This is the girls bathroom, with rolling glass shower door, Perrin and Rowe exposed shower pipe, large rainhead and hand shower. There is a tiled strip drain in the shower under the shower pipe and also at the shower door threshold to insure that water does not escape into the room. An Aquia dual flush Toto Toilet is used with a shallow utility cabinet above. The vanity faucet is mounted to the face of the mirror and there is a glazed white painted finish applied with girly pink drawer pulls.
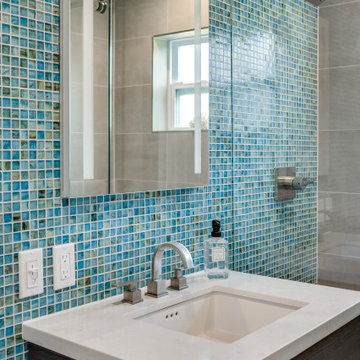
Colorful fun guest bathroom. Keeping with the original location of the vanity and toilet for cost savings; we modernized this bathroom and increased functionality by adding a lighted recessed medicine cabinet and a new vanity. The hydroslide shower door eliminates the obtrusive swing door and increases the doorway opening.
Bathroom Design Ideas with Glass Sheet Wall
7


