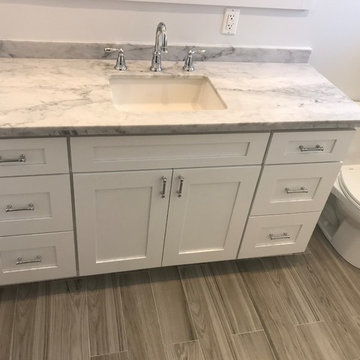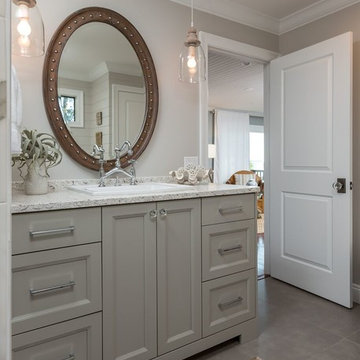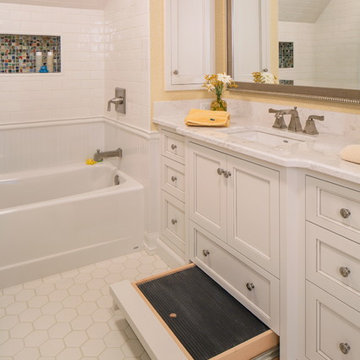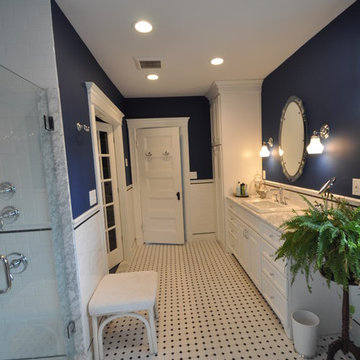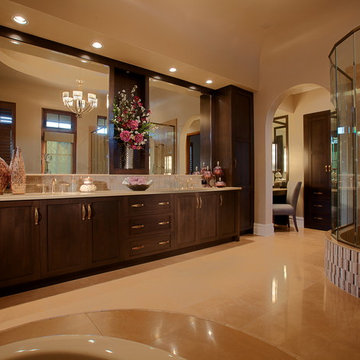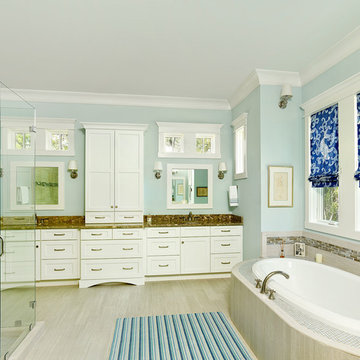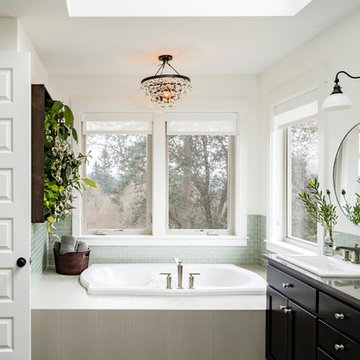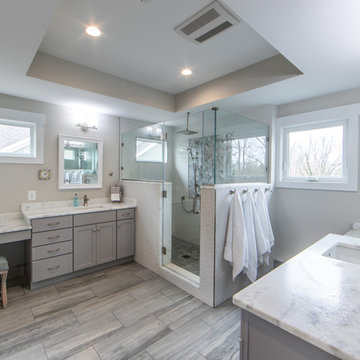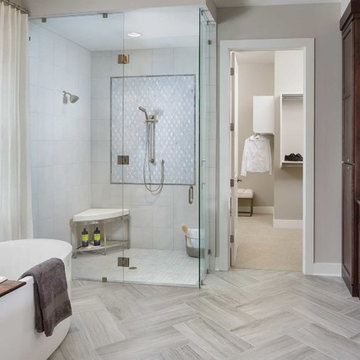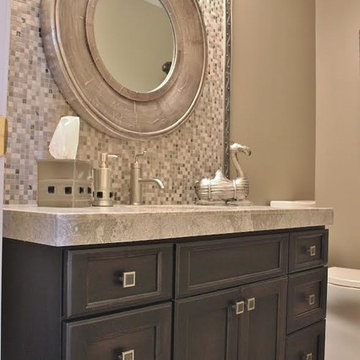Bathroom Design Ideas with a Drop-in Sink and Granite Benchtops
Refine by:
Budget
Sort by:Popular Today
1 - 20 of 11,435 photos
Item 1 of 3

The walk-in, curbless shower features 12” x 24” porcelain tiles on the walls with a smaller 2” x 2” for the shower floor.
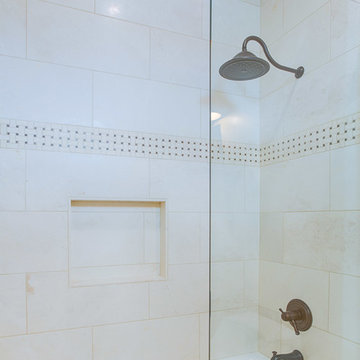
This modern farmhouse bathroom features SOLLiD Value Series - Tahoe Ash cabinets with a Fairmont Designs Farmhouse Sink. The cabinet pulls are Jeffrey Alexander by Hardware Resources - Durham Cabinet pulls. The floor and shower tile are marble.

The elegant master bathroom has an old-world feel with a modern touch. It's barrel-vaulted ceiling leads to the freestanding soaker tub that is surrounded by linen drapery.
The airy panels hide built-in cubbies for the homeowner to store her bath products, so to alway be in reach, but our to view.
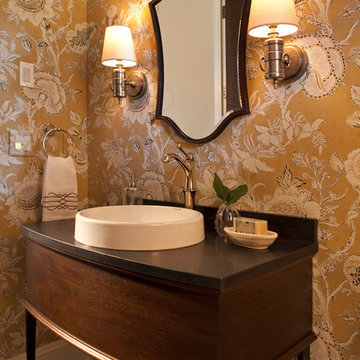
Interior Design: Vivid Interior
Builder: Hendel Homes
Photography: LandMark Photography
Bathroom Design Ideas with a Drop-in Sink and Granite Benchtops
1






