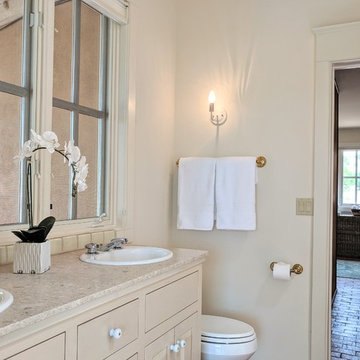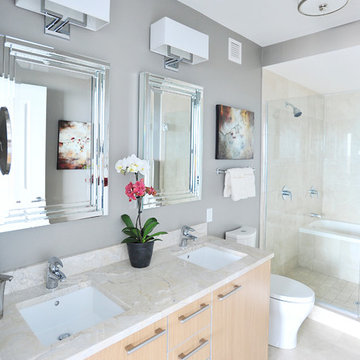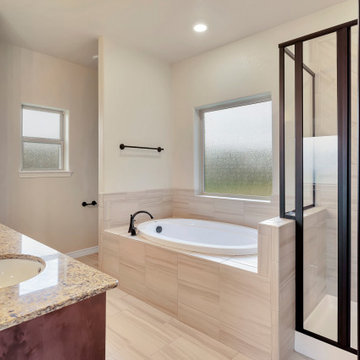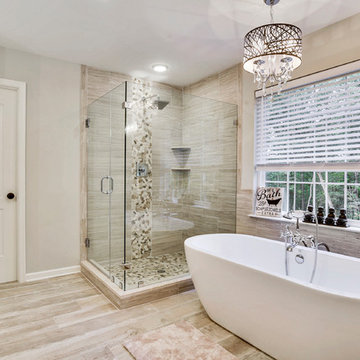Bathroom Design Ideas with Granite Benchtops and Beige Benchtops
Refine by:
Budget
Sort by:Popular Today
1 - 20 of 4,156 photos
Item 1 of 3

This fireplace adds a touch of class, and a great way to start these cooler PNW days. The MTI soaking/jetted tub is the ultimate way to wind down, and is designed with a view of the fireplace. Textural Japanese tile surrounds the fireplace, with a floating walnut mantle. If you would rather have a view of the backyard, that is fine, too - either way, it is a winner!

A single panel of glass was installed on top of the new shower curb to open up the room more and make it appear larger. Delta Nura oil rubbed bronze shower fixtures were installed to match the Pfister Jaida Center-set Faucet in Oil-Rubbed Bronze and the glass panel hardware. The old biscuit colored toilet was replaced by a comfort height white toilet to finish off the remodel.

Ann Arbor homeowner was looking to remodel a bathroom for mother-in-law moving in. Merillat Masterpiece in Quarter Sawn Oak, Peppercorn finish. The countertops are Athena Granite, fixtures are in polished chrome, and the tile is all from Virginia Tile.
The floor tile which looks like wood is Tabula Cenere 6x36 Rectified. It ties in beautifully with the soft brown tones in the shower of Stone Project Gold Falda Vein 12x24. The real show stopper here and focal point is the beautiful pepple accent running vertical to match with the floor - Random Cobbles Sterling MegaMix. The drop down bench on left makes it easy for Mom to maneuver in and out of the shower. Access - grab bars along the outside and inside shower walls provide needed assistance and serve also as towel racks.

This residence was designed to have the feeling of a classic early 1900’s Albert Kalin home. The owner and Architect referenced several homes in the area designed by Kalin to recall the character of both the traditional exterior and a more modern clean line interior inherent in those homes. The mixture of brick, natural cement plaster, and milled stone were carefully proportioned to reference the character without being a direct copy. Authentic steel windows custom fabricated by Hopes to maintain the very thin metal profiles necessary for the character. To maximize the budget, these were used in the center stone areas of the home with dark bronze clad windows in the remaining brick and plaster sections. Natural masonry fireplaces with contemporary stone and Pewabic custom tile surrounds, all help to bring a sense of modern style and authentic Detroit heritage to this home. Long axis lines both front to back and side to side anchor this home’s geometry highlighting an elliptical spiral stair at one end and the elegant fireplace at appropriate view lines.
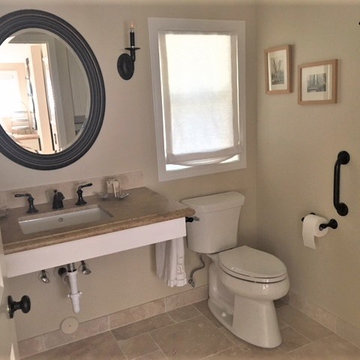
This ADA compliant bath is both pretty and functional. The open vanity will allow for future wheelchair use. An open niche with shelves provides easy access for frequently used items, while a nearby cabinet offers storage space to keep TP, towels, and other necessities close at hand.
The 7' x 42" roll-in shower is barrier free, and spacious enough to accommodate a caretaker tending to an elderly bather. Shampoo shelves made by the tile installer are incorporated into the liner trim tiles. The herringbone mosaic tiles on the shower border and floor update the traditional elements of the rest of the bath, as does the leather finish countertop.
Budget savers included purchasing the tile and prefab countertops at a store close-out sale, and using white IKEA cabinets throughout. Using a hand-held shower on a bracket eliminated the need for a second stationary showerhead and diverter, saving on plumbing costs, as well.
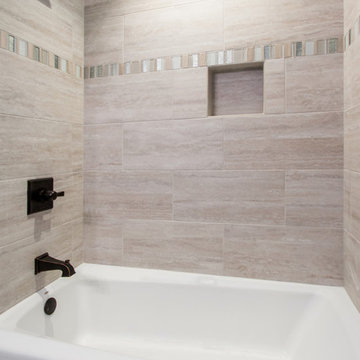
The bathroom in this summer house on Lauderdale Lakes, Wis. was ready for an update. The homeowner loved the sand and water tones of the lake and wanted to incorporate that into the space. We installed granite countertops and used a ceramic tile for the bathtub surround and floors that pair perfectly. All new plumbing fixtures and lighting were also installed to complete the look of this bathroom.
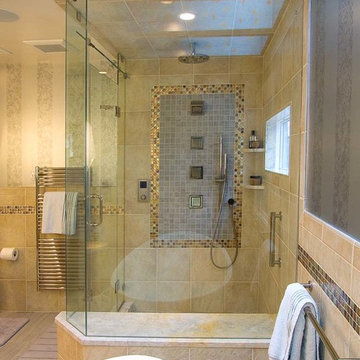
With the DTV unit, you do not have knobs to turn in the shower and you can customize the temperature and spray patterns for each shower user in advance! Photo by Bill Cartledge.

This beautifully crafted master bathroom plays off the contrast of the blacks and white while highlighting an off yellow accent. The layout and use of space allows for the perfect retreat at the end of the day.

Renovated bathroom featuring a floating vanity with custom infinity sink. The 1920s curved ceiling was preserved and finished in Carrerra plaster, adding a bit of sparkle that reflects the natural light.
Bathroom Design Ideas with Granite Benchtops and Beige Benchtops
1


