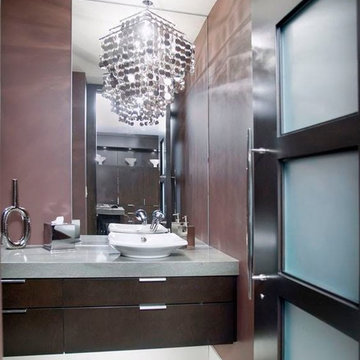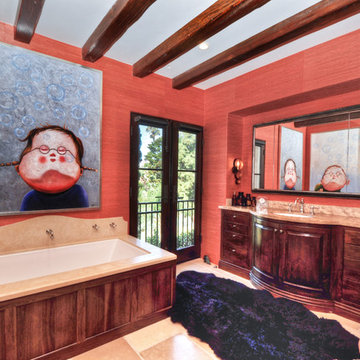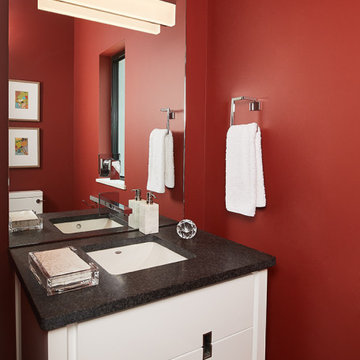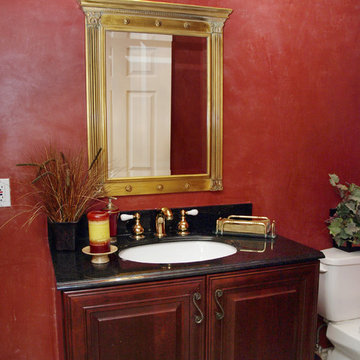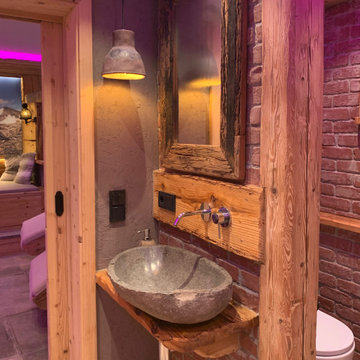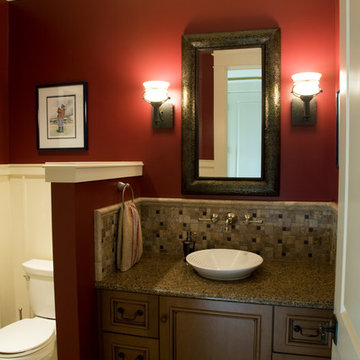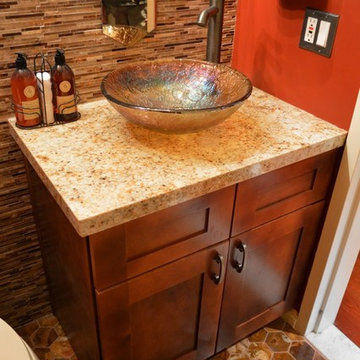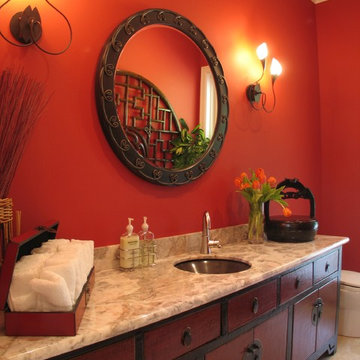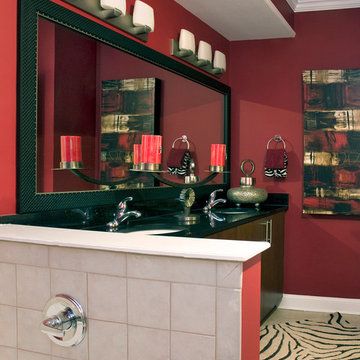Bathroom Design Ideas with Red Walls and Granite Benchtops
Refine by:
Budget
Sort by:Popular Today
1 - 20 of 300 photos

Bathroom in ADU located in in Eagle Rock, CA. Green shower wall tiles with gray mosaic styled shower floor tiles. The clear glass shower has a boarderless frame and is completed with a niche for all of your showering essentials. The shower also provides a shower bench and stainless steel bar for safety and security in the shower area. Recessed lighting located within the shower area.
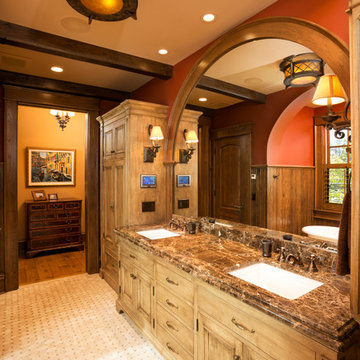
Architect: DeNovo Architects, Interior Design: Sandi Guilfoil of HomeStyle Interiors, Landscape Design: Yardscapes, Photography by James Kruger, LandMark Photography
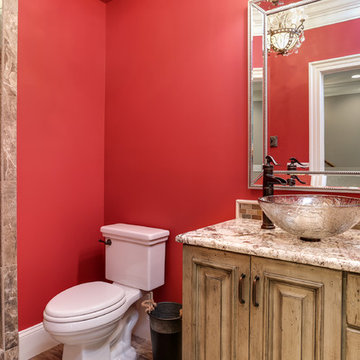
What started as a crawl space grew into an incredible living space! As a professional home organizer the homeowner, Justine Woodworth, is accustomed to looking through the chaos and seeing something amazing. Fortunately she was able to team up with a builder that could see it too. What was created is a space that feels like it was always part of the house.
The new wet bar is equipped with a beverage fridge, ice maker, and locked liquor storage. The full bath offers a place to shower off when coming in from the pool and we installed a matching hutch in the rec room to house games and sound equipment.
Photography by Tad Davis Photography
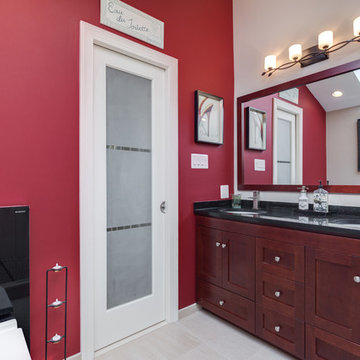
We love when customers aren't afraid to step a little outside the box and try something bold. This bathroom plays it safe in the shower area and then takes a giant leap to the daring with the vibrant red accent wall and modern toilet. The two looks mesh beautifully to provide a perfect balance that anyone would love. Also, notice the stone shower floor that delights the feet with a welcome massage in the mornings. Truly living the good life!
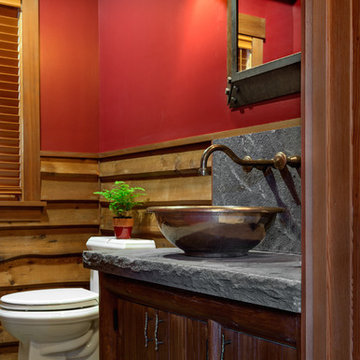
This three-story vacation home for a family of ski enthusiasts features 5 bedrooms and a six-bed bunk room, 5 1/2 bathrooms, kitchen, dining room, great room, 2 wet bars, great room, exercise room, basement game room, office, mud room, ski work room, decks, stone patio with sunken hot tub, garage, and elevator.
The home sits into an extremely steep, half-acre lot that shares a property line with a ski resort and allows for ski-in, ski-out access to the mountain’s 61 trails. This unique location and challenging terrain informed the home’s siting, footprint, program, design, interior design, finishes, and custom made furniture.
Credit: Samyn-D'Elia Architects
Project designed by Franconia interior designer Randy Trainor. She also serves the New Hampshire Ski Country, Lake Regions and Coast, including Lincoln, North Conway, and Bartlett.
For more about Randy Trainor, click here: https://crtinteriors.com/
To learn more about this project, click here: https://crtinteriors.com/ski-country-chic/
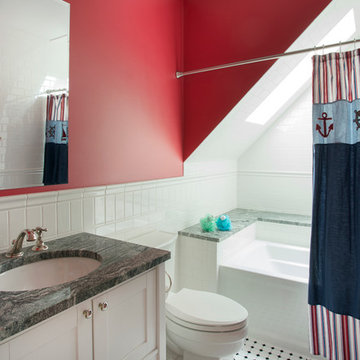
SUNDAYS IN PATTON PARK
This elegant Hamilton, MA home, circa 1885, was constructed with high ceilings, a grand staircase, detailed moldings and stained glass. The character and charm allowed the current owners to overlook the antiquated systems, severely outdated kitchen and dysfunctional floor plan. The house hadn’t been touched in 50+ years but the potential was obvious. Putting their faith in us, we updated the systems, created a true master bath, relocated the pantry, added a half bath in place of the old pantry, installed a new kitchen and reworked the flow, all while maintaining the home’s original character and charm.
Photo by Eric Roth
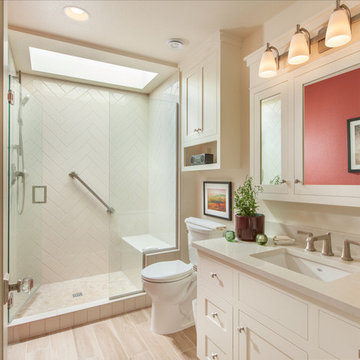
For this small cottage near Bush Park in Salem, we redesigned the kitchen, pantry and laundry room configuration to provide more efficient storage and workspace while keeping the integrity and historical accuracy of the home. In the bathroom we improved the skylight in the shower, installed custom glass doors and set the tile in a herringbone pattern to create an expansive feel that continues to reflect the home’s era. In addition to the kitchen and bathroom remodel, we updated the furnace, created a vibrant custom fireplace mantel in the living room, and rebuilt the front steps and porch overhang.
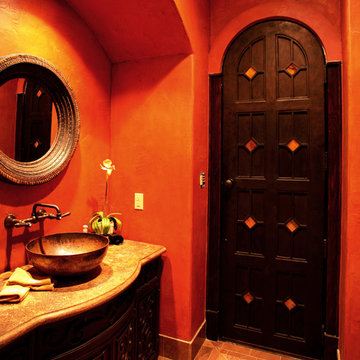
Mediterranean - Hacienda
Powder Room with Vessel Sink and Metal Door with Fusion Glass
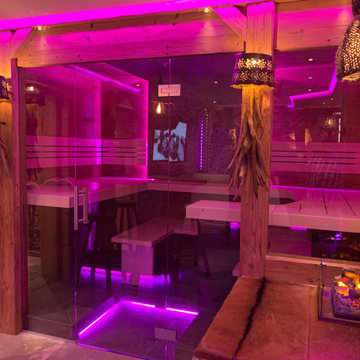
Individuelle Sauna für 4-6 Personen, mit mittigem Designofen
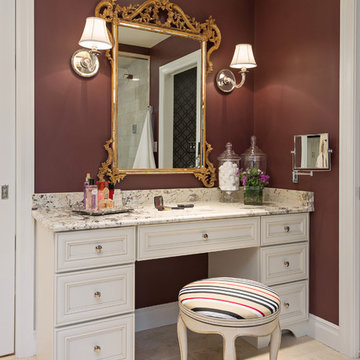
Matthew Harrer Photography
Ralph Lauren sconces
Custom stool
Antique Mirror
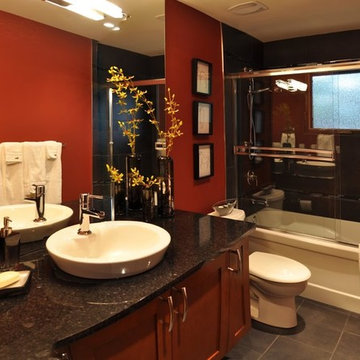
Main floor bathroom renovation by Corefront Homes & Renovations in SW Calgary.
Bathroom Design Ideas with Red Walls and Granite Benchtops
1
