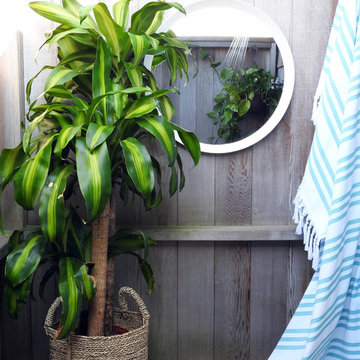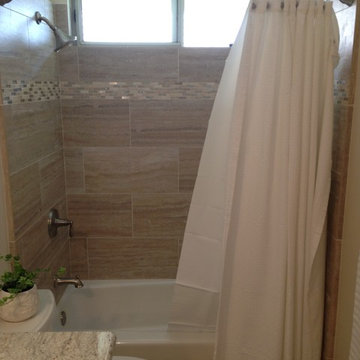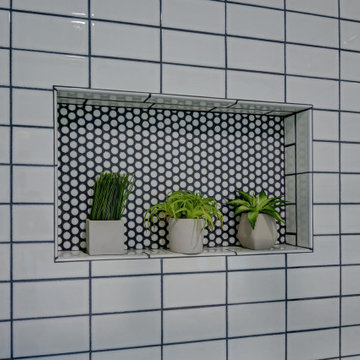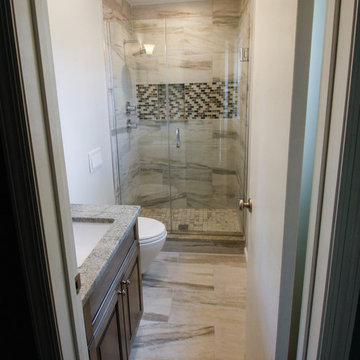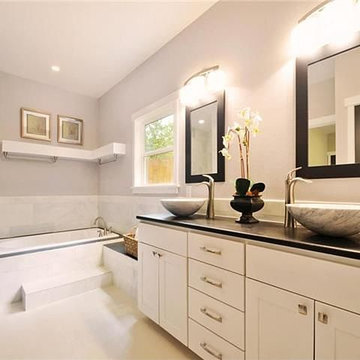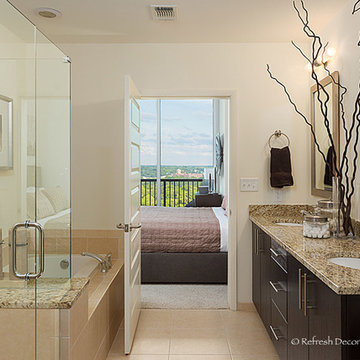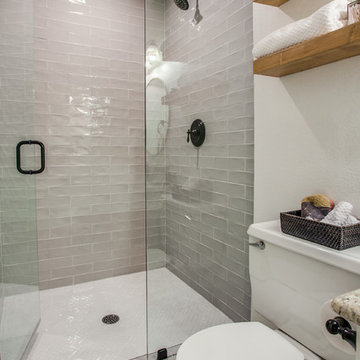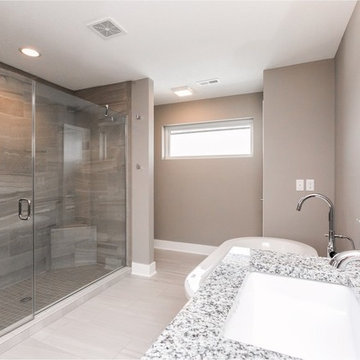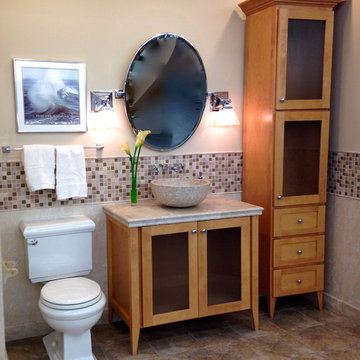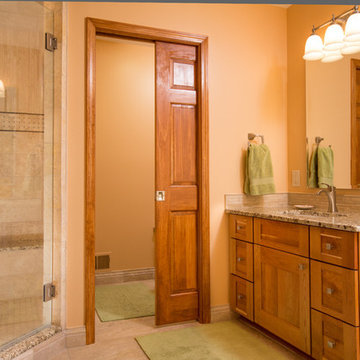Bathroom Design Ideas with Granite Benchtops
Refine by:
Budget
Sort by:Popular Today
1 - 20 of 2,029 photos
Item 1 of 3

Старый бабушкин дом можно существенно преобразить с помощью простых дизайнерских решений. Не верите? Посмотрите на недавний проект Юрия Зименко.
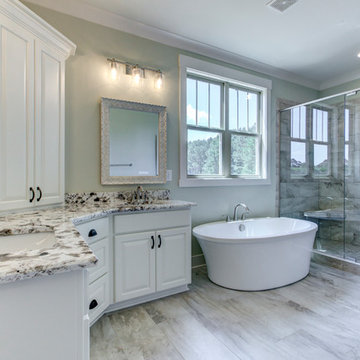
Sherwin-Williams Ancient Marble on Walls and Pure White Trim. Daltile Severino Fog 12 x 24 on Floor, Daltile Severino Fog 10 x 14 on Shower walls. Daltile Severino Fog 2 x 2 on Shower Floor

Bathroom remodel - replacement of flooring, toilet, vanity, mirror, lighting, tub/surround, paint.
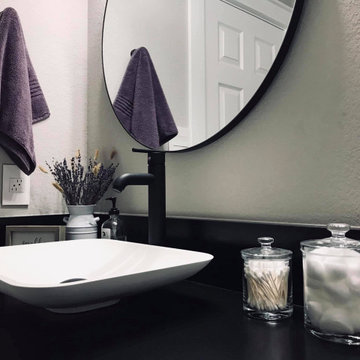
3 CM Absolute Black Honed Granite bathroom counter tops paired with vessel sink and matte black faucet. Fabrication and installation by Blue Label Granite in Buda, TX.
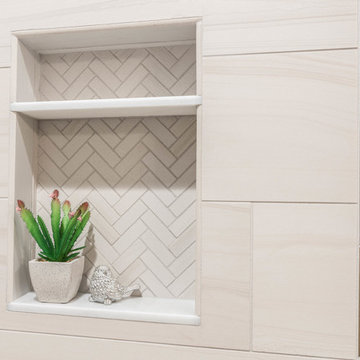
Florida Tile Sequence Herringbone Mosaic in Drift was used inside the shower niche. The 2.5x9 Zenith tile in Umbia Matte from Bedrosians was used to border the wainscot.

The sage green vessel sink was the inspiration for this powder room! The large scale wallpaper brought the outdoors in to this small but beautiful space. There are many fun details that should not go unnoticed...the antique brass hardware on the cabinetry, the vessel faucet, and the frame of the mirror that reflects the metal light fixture which is fun and adds dimension to this small but larger than life space.
Scott Amundson Photography
Learn more about our showroom and kitchen and bath design: www.mingleteam.com
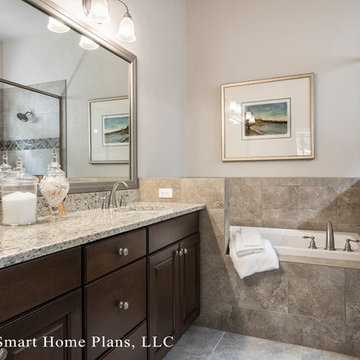
©Energy Smart Home Plans, LLC, ©Aaron Bailey Photography, GW Robinson Homes

Bathrooms don't have to be boring or basic. They can inspire you, entertain you, and really wow your guests. This rustic-modern design truly represents this family and their home.
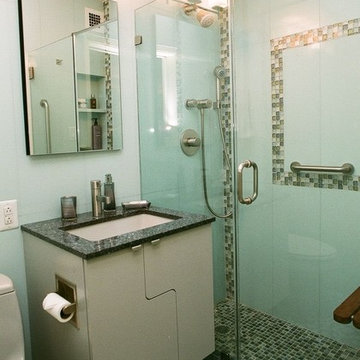
The bathtub was removed and replaced with a walk-in shower with swinging glass door. The flat panel vanity has a custom swerve cut between the doors. The glass floor tile is also used for the wall design and vertically in the corners of the room to fill in where the field tile doesn't quite span the wall. A fold down wooden shower seat is an added convenience.
Bathroom Design Ideas with Granite Benchtops
1



