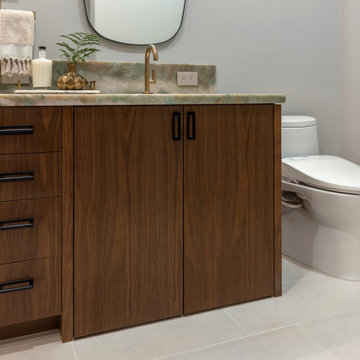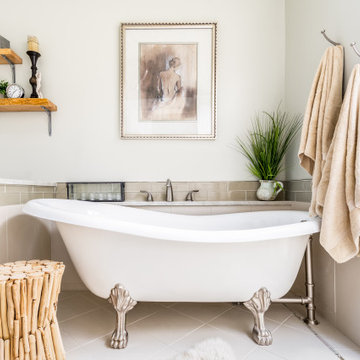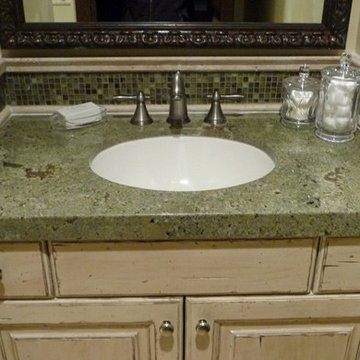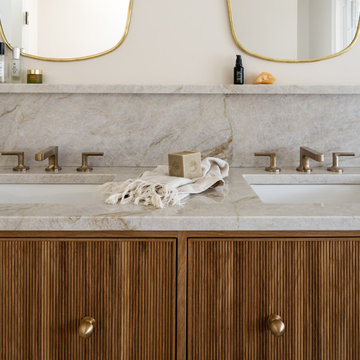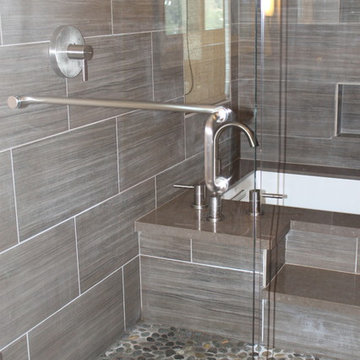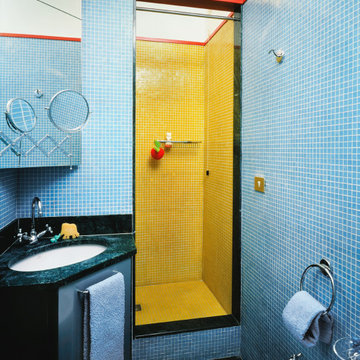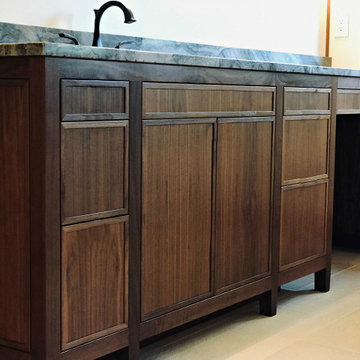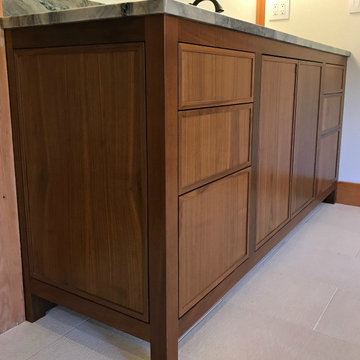Bathroom Design Ideas with Green Benchtops

We transformed a nondescript bathroom from the 1980s, with linoleum and a soffit over the dated vanity into a retro-eclectic oasis for the family and their guests.

An old unused jetted tub was removed and converted to a walk-in shower stall. The linear drain at entry to shower eliminates the need for a curb. The shower features Hansgrohe shower valve/controls with Raindance shower head and handheld.

Fun, Whimsical Guest Bathroom: All done up in Hot Pink and Vibrant Green - this space would make anyone smile.
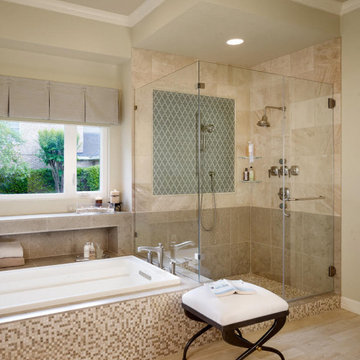
A bathroom retreat that evoked the modern transitional style bathroom that the homeowners experienced while traveling. A transformation from the builder style master baths of the 90's.
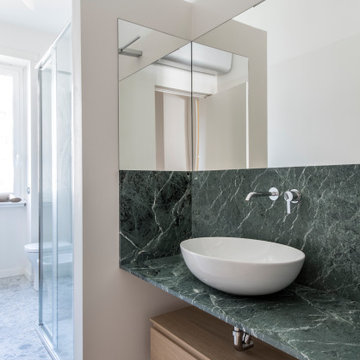
bagno con doccia;
piano lavabo in marmo verde alpi, bacinella ceramica cielo,
mobile in rovere arbi.

This master bath was remodeled with function and storage in mind. Craftsman style and timeless design using natural marble and quartzite for timeless appeal.
Preview First, Mark

The owners of this classic “old-growth Oak trim-work and arches” 1½ story 2 BR Tudor were looking to increase the size and functionality of their first-floor bath. Their wish list included a walk-in steam shower, tiled floors and walls. They wanted to incorporate those arches where possible – a style echoed throughout the home. They also were looking for a way for someone using a wheelchair to easily access the room.
The project began by taking the former bath down to the studs and removing part of the east wall. Space was created by relocating a portion of a closet in the adjacent bedroom and part of a linen closet located in the hallway. Moving the commode and a new cabinet into the newly created space creates an illusion of a much larger bath and showcases the shower. The linen closet was converted into a shallow medicine cabinet accessed using the existing linen closet door.
The door to the bath itself was enlarged, and a pocket door installed to enhance traffic flow.
The walk-in steam shower uses a large glass door that opens in or out. The steam generator is in the basement below, saving space. The tiled shower floor is crafted with sliced earth pebbles mosaic tiling. Coy fish are incorporated in the design surrounding the drain.
Shower walls and vanity area ceilings are constructed with 3” X 6” Kyle Subway tile in dark green. The light from the two bright windows plays off the surface of the Subway tile is an added feature.
The remaining bath floor is made 2” X 2” ceramic tile, surrounded with more of the pebble tiling found in the shower and trying the two rooms together. The right choice of grout is the final design touch for this beautiful floor.
The new vanity is located where the original tub had been, repeating the arch as a key design feature. The Vanity features a granite countertop and large under-mounted sink with brushed nickel fixtures. The white vanity cabinet features two sets of large drawers.
The untiled walls feature a custom wallpaper of Henri Rousseau’s “The Equatorial Jungle, 1909,” featured in the national gallery of art. https://www.nga.gov/collection/art-object-page.46688.html
The owners are delighted in the results. This is their forever home.

A bespoke bathroom designed to meld into the vast greenery of the outdoors. White oak cabinetry, onyx countertops, and backsplash, custom black metal mirrors and textured natural stone floors. The water closet features wallpaper from Kale Tree shop.
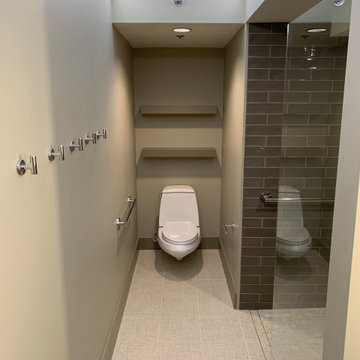
An old unused jetted tub was removed and converted to a walk-in shower stall. A linear drain at the entry eliminate the need for a curb and provides an easy entry into the shower.
Bathroom Design Ideas with Green Benchtops
1


