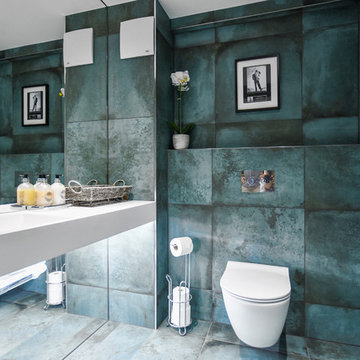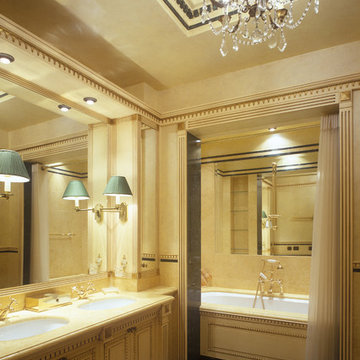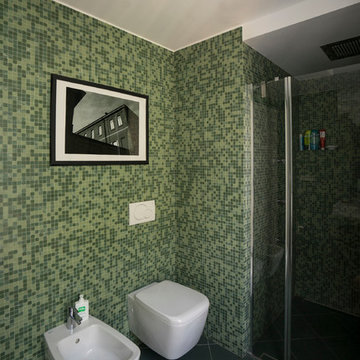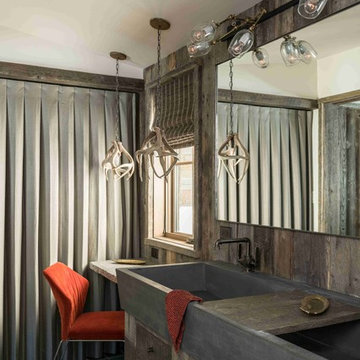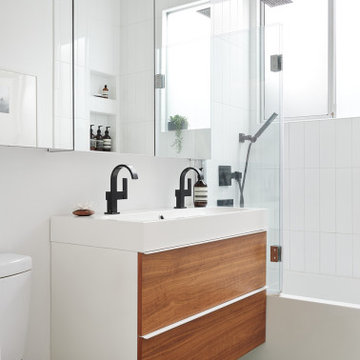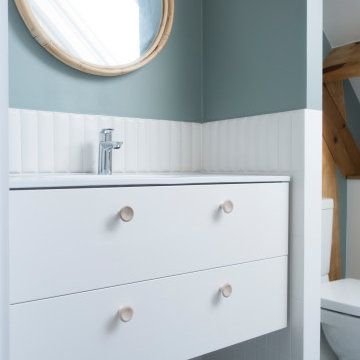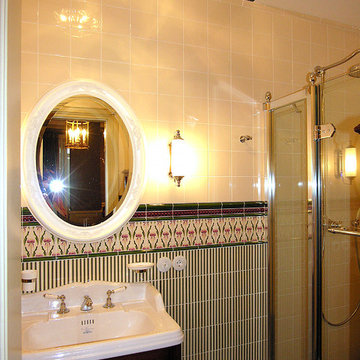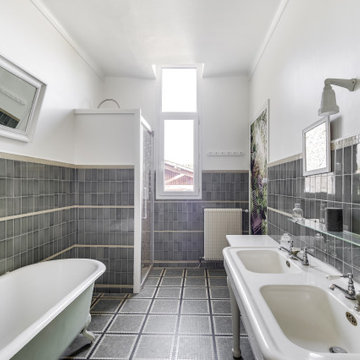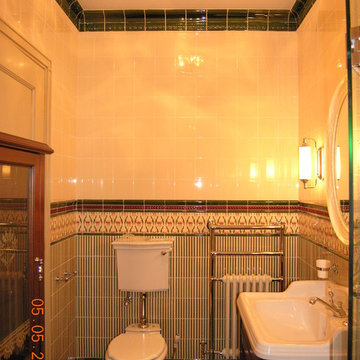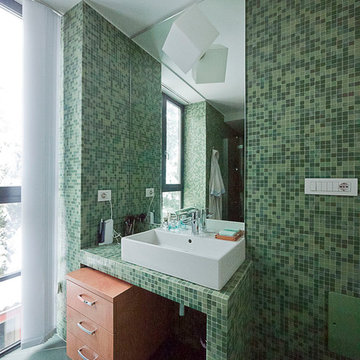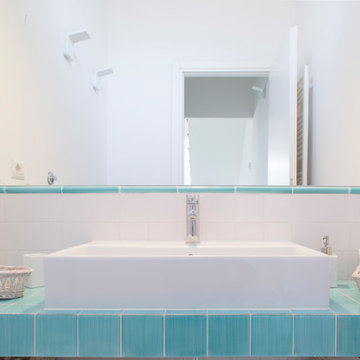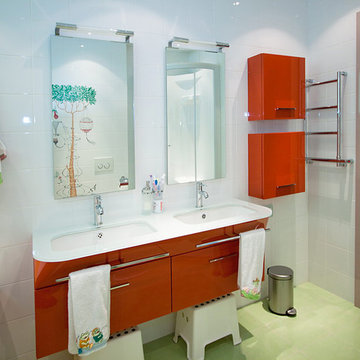Bathroom Design Ideas with a Trough Sink and Green Floor
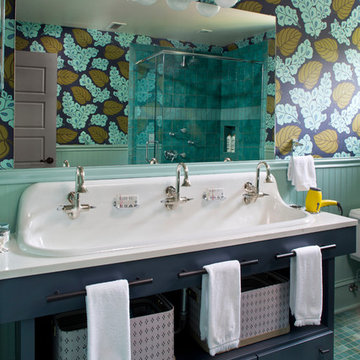
This kid's bathroom only needed a few changes, as the clients (and we) already loved the existing wallpaper. We switched out the light fixture to be more current and added the under sink storage to fill the space more intentionally and give the kids more room for storage.
Photo by Emily Minton Redfield
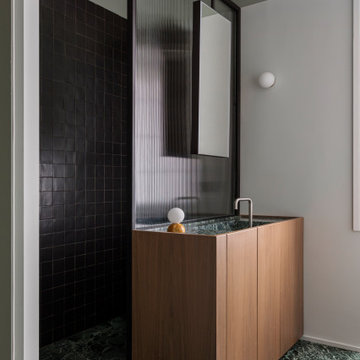
Bagno di lui: pavimento in marmo verde alpi, zellige nere a rivestimento della doccia, vetro cannettato di seprarazione tra doccia e lavabo. Mobile lavabo su disegno in legno noce canaletto e vasca in marmo verde alpi. Rubinetteria Quadro Design, specchio sospeso da soffitto

La chambre parentale et la salle de bain existante sombre et peu ergonomique ont été ré-agencées pour retrouver un veritable concept de suite parentale. Afin d’offrir un éclairage en second jour et d’ouvrir visuellement les espaces, il a été conçu une verrière en bois sur-mesure.
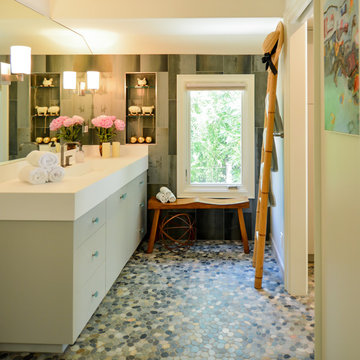
This family vacation home sadly burned to the ground in the recent Northern California 2017 fires. Years of remodeling and decorating had just been completed, photographed a few months ago. All four generations so enjoyed get aways to this Napa retreat which centered on nature, relaxing and family. Lots of fun curvy shaped upholstery, color and art flowed with the wonderful chaos of lots of families being together.
When I spoke to them on the phone, they were still in shock but said they planned to rebuilt and wanted me to be part of it.
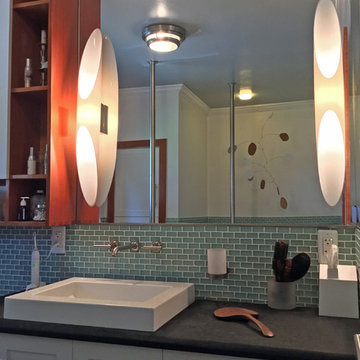
Submersive Bath
Western Mass
Builder: Woody Pistrich
Design team: Natalie Leighton
photographs: Tim Hess
This multi-leveled bathroom has a tub three and a half feet lower than the first floor. The space has been organized to create a progressive journey from the upper wash area, to the lower tub space. The heated stairs, tub slab and green sea tile that wraps around the entire room was inspired by the progressive immersion of the Turkish baths.
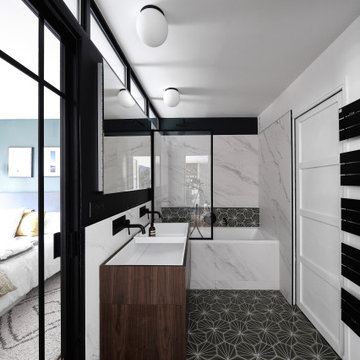
La chambre parentale et la salle de bain existante sombre et peu ergonomique ont été ré-agencées pour retrouver un veritable concept de suite parentale. Afin d’offrir un éclairage en second jour et d’ouvrir visuellement les espaces, il a été conçu une verrière en bois sur-mesure.
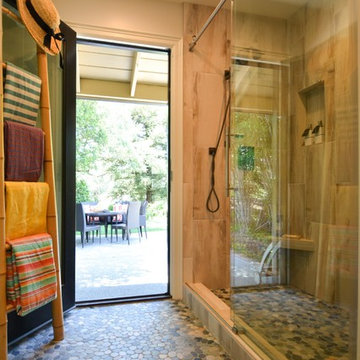
This family vacation home sadly burned to the ground in the recent Northern California 2017 fires. Years of remodeling and decorating had just been completed, photographed a few months ago. All four generations so enjoyed get aways to this Napa retreat which centered on nature, relaxing and family. Lots of fun curvy shaped upholstery, color and art flowed with the wonderful chaos of lots of families being together.
When I spoke to them on the phone, they were still in shock but said they planned to rebuilt and wanted me to be part of it.
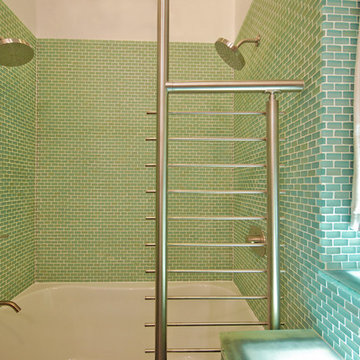
Submersive Bath
Western Mass
Builder: Woody Pistrich
design team:
Natalie Leighton
photographs:
Tim Hess
This multi-leveled bathroom has a tub three and a half feet lower than the first floor. The space has been organized to create a progressive journey from the upper wash area, to the lower tub space. The heated stairs, tub slab and green sea tile that wraps around the entire room was inspired by the progressive immersion of the Turkish baths.
Bathroom Design Ideas with a Trough Sink and Green Floor
1


