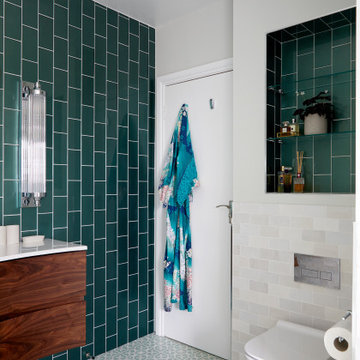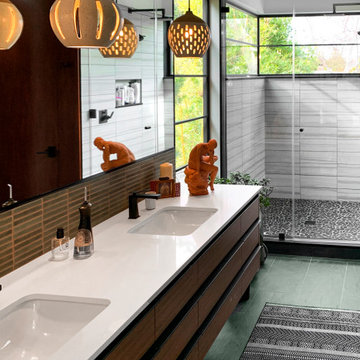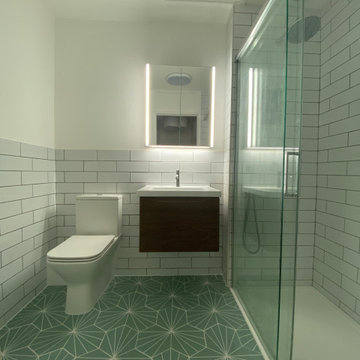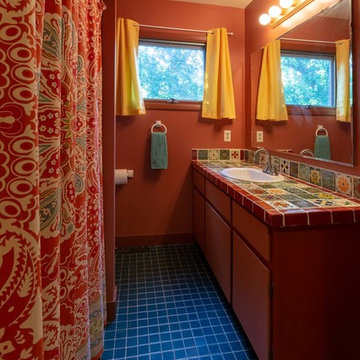Bathroom Design Ideas with Brown Cabinets and Green Floor
Refine by:
Budget
Sort by:Popular Today
1 - 20 of 112 photos
Item 1 of 3

Hood House is a playful protector that respects the heritage character of Carlton North whilst celebrating purposeful change. It is a luxurious yet compact and hyper-functional home defined by an exploration of contrast: it is ornamental and restrained, subdued and lively, stately and casual, compartmental and open.
For us, it is also a project with an unusual history. This dual-natured renovation evolved through the ownership of two separate clients. Originally intended to accommodate the needs of a young family of four, we shifted gears at the eleventh hour and adapted a thoroughly resolved design solution to the needs of only two. From a young, nuclear family to a blended adult one, our design solution was put to a test of flexibility.
The result is a subtle renovation almost invisible from the street yet dramatic in its expressive qualities. An oblique view from the northwest reveals the playful zigzag of the new roof, the rippling metal hood. This is a form-making exercise that connects old to new as well as establishing spatial drama in what might otherwise have been utilitarian rooms upstairs. A simple palette of Australian hardwood timbers and white surfaces are complimented by tactile splashes of brass and rich moments of colour that reveal themselves from behind closed doors.
Our internal joke is that Hood House is like Lazarus, risen from the ashes. We’re grateful that almost six years of hard work have culminated in this beautiful, protective and playful house, and so pleased that Glenda and Alistair get to call it home.

This 1956 John Calder Mackay home had been poorly renovated in years past. We kept the 1400 sqft footprint of the home, but re-oriented and re-imagined the bland white kitchen to a midcentury olive green kitchen that opened up the sight lines to the wall of glass facing the rear yard. We chose materials that felt authentic and appropriate for the house: handmade glazed ceramics, bricks inspired by the California coast, natural white oaks heavy in grain, and honed marbles in complementary hues to the earth tones we peppered throughout the hard and soft finishes. This project was featured in the Wall Street Journal in April 2022.

We are delighted to reveal our recent ‘House of Colour’ Barnes project.
We had such fun designing a space that’s not just aesthetically playful and vibrant, but also functional and comfortable for a young family. We loved incorporating lively hues, bold patterns and luxurious textures. What a pleasure to have creative freedom designing interiors that reflect our client’s personality.
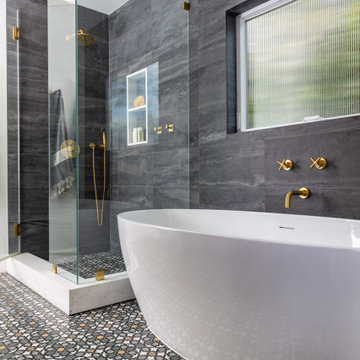
Close up of the freestanding tub, black stone wall tile and patterned tile floors. The brass faucets pop against the black tile and compliment the floor tile as well.

Vista del bagno dall'ingresso.
Ingresso con pavimento originale in marmette sfondo bianco; bagno con pavimento in resina verde (Farrow&Ball green stone 12). stesso colore delle pareti; rivestimento in lastre ariostea nere; vasca da bagno Kaldewei con doccia, e lavandino in ceramica orginale anni 50. MObile bagno realizzato su misura in legno cannettato.

Accessory Dwelling Unit. Bathroom / shower area. Green cement tile with a shower bench/seat with a safety bar for bathroom safety. Stainless steel faucets and shower head.

This 1956 John Calder Mackay home had been poorly renovated in years past. We kept the 1400 sqft footprint of the home, but re-oriented and re-imagined the bland white kitchen to a midcentury olive green kitchen that opened up the sight lines to the wall of glass facing the rear yard. We chose materials that felt authentic and appropriate for the house: handmade glazed ceramics, bricks inspired by the California coast, natural white oaks heavy in grain, and honed marbles in complementary hues to the earth tones we peppered throughout the hard and soft finishes. This project was featured in the Wall Street Journal in April 2022.

Timeless subway tile paired with a geometric, colored mosaic brings this bath to new life.
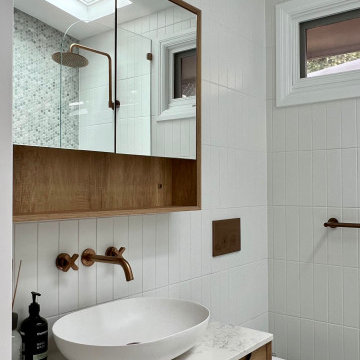
We were tasked to transform this long, narrow Victorian terrace into a modern space while maintaining some character from the era.
We completely re-worked the floor plan on this project. We opened up the back of this home, by removing a number of walls and levelling the floors throughout to create a space that flows harmoniously from the entry all the way through to the deck at the rear of the property.
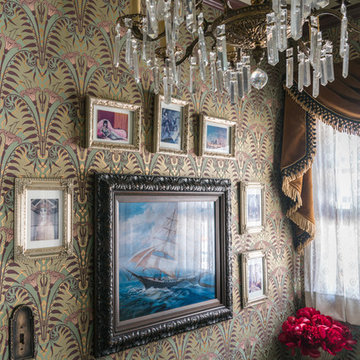
The wallpaper and sheer curtain fabric are the same ones used in Disneyland’s Haunted Mansion. The vintage 1920s chandelier is a smaller version of the one Disney Imagineers installed in the 1960s. I collected the lenticular changing portraits from eBay. You can see the full Haunted Bathroom Makeover here: https://disneytravelbabble.com/blog/2016/10/18/our-haunted-mansion-bathroom-makeover/
Photo © Bethany Nauert
Bathroom Design Ideas with Brown Cabinets and Green Floor
1




