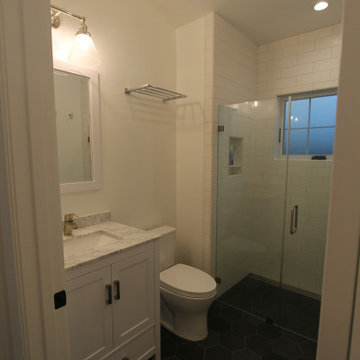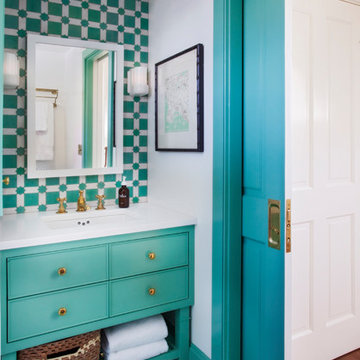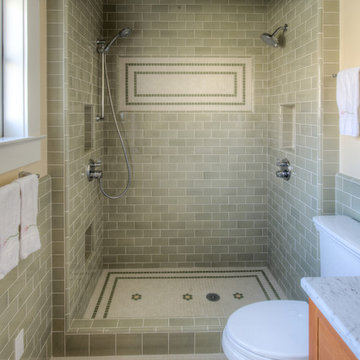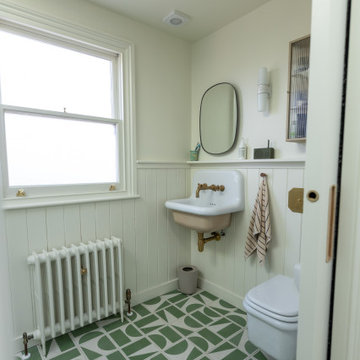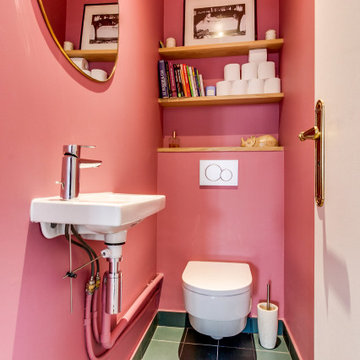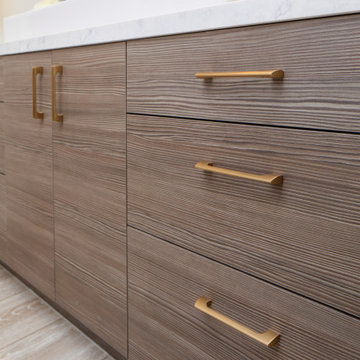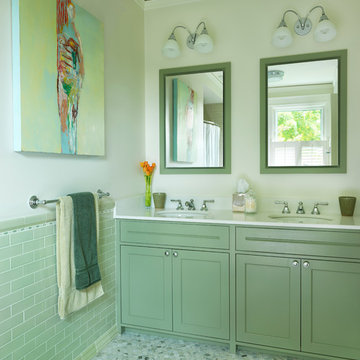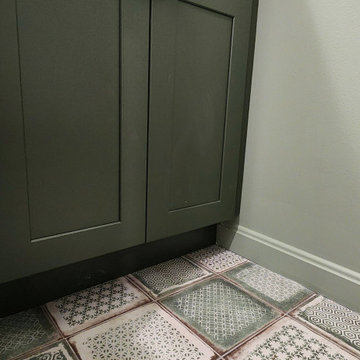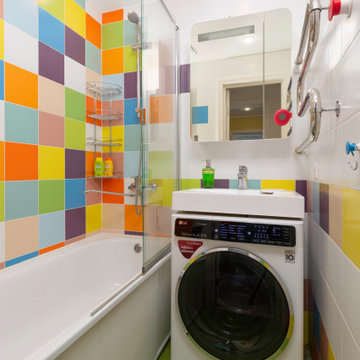Bathroom Design Ideas with Green Floor

This primary bathroom renovation-addition incorporates a beautiful Fireclay tile color on the floor, carried through to the wall backsplash. We created a wet room that houses a freestanding tub and shower as the client wanted both in a relatively limited space. The recessed medicine cabinets act as both mirror and additional storage. The horizontal grain rift cut oak vanity adds warmth to the space. A large skylight sits over the shower - tub to bring in a tons of natural light.

This 1956 John Calder Mackay home had been poorly renovated in years past. We kept the 1400 sqft footprint of the home, but re-oriented and re-imagined the bland white kitchen to a midcentury olive green kitchen that opened up the sight lines to the wall of glass facing the rear yard. We chose materials that felt authentic and appropriate for the house: handmade glazed ceramics, bricks inspired by the California coast, natural white oaks heavy in grain, and honed marbles in complementary hues to the earth tones we peppered throughout the hard and soft finishes. This project was featured in the Wall Street Journal in April 2022.
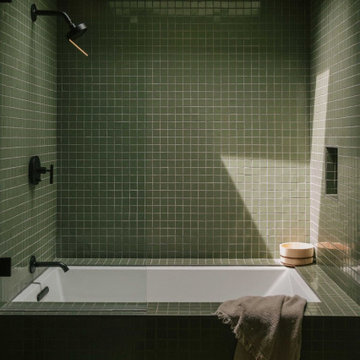
Step into another state of mind as you enter this Japandi bathroom by partners Carlos Naude and Whitney Brown of Working Holiday Studio. The “Zen Den” features a deep skylit soaking bath-shower combo surrounded by 2x2 Sheeted Tile in olive Peabody.
DESIGN + PHOTO
Working Holiday Studio
TILE SHOWN
1X1 SHEETED TILE IN PEABODY
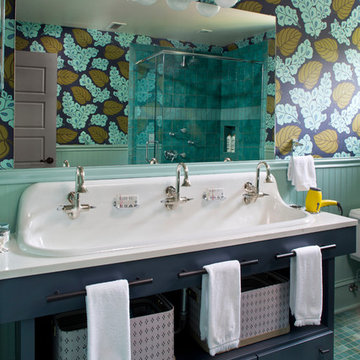
This kid's bathroom only needed a few changes, as the clients (and we) already loved the existing wallpaper. We switched out the light fixture to be more current and added the under sink storage to fill the space more intentionally and give the kids more room for storage.
Photo by Emily Minton Redfield

Serenity is achieved through the combination of the multi-layer wall tile, antique vanity, the antique light fixture and of course, Buddha.
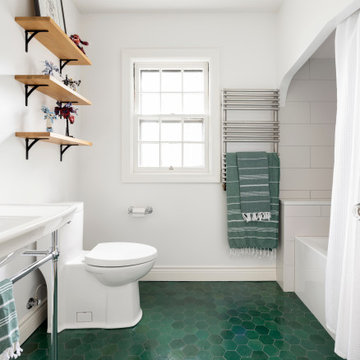
Floor Tile: Zia Tile Zellige Jade
Shower Walls: Statements Smooth Ash
Fixtures: Kholer Artifacts Line
Heated Towel Bar: ICO Tuzio
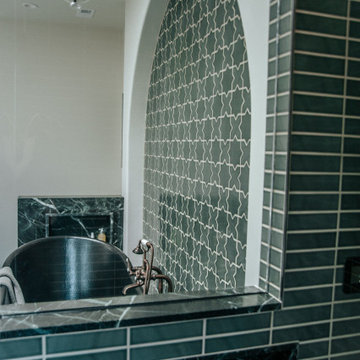
Mini Star and Cross Tile in moody Tempest frame a grand soaking tub sitting on matching Large Star and Cross Tiles in matte black Basalt. Short on time? Hop in the custom shower clad in handmade Tempest 2x8 subway tile.
DESIGN
Claire Thomas
PHOTOS
Claire Thomas

Finding a home is not easy in a seller’s market, but when my clients discovered one—even though it needed a bit of work—in a beautiful area of the Santa Cruz Mountains, they decided to jump in. Surrounded by old-growth redwood trees and a sense of old-time history, the house’s location informed the design brief for their desired remodel work. Yet I needed to balance this with my client’s preference for clean-lined, modern style.
Suffering from a previous remodel, the galley-like bathroom in the master suite was long and dank. My clients were willing to completely redesign the layout of the suite, so the bathroom became the walk-in closet. We borrowed space from the bedroom to create a new, larger master bathroom which now includes a separate tub and shower.
The look of the room nods to nature with organic elements like a pebbled shower floor and vertical accent tiles of honed green slate. A custom vanity of blue weathered wood and a ceiling that recalls the look of pressed tin evoke a time long ago when people settled this mountain region. At the same time, the hardware in the room looks to the future with sleek, modular shapes in a chic matte black finish. Harmonious, serene, with personality: just what my clients wanted.
Photo: Bernardo Grijalva
Bathroom Design Ideas with Green Floor
3


