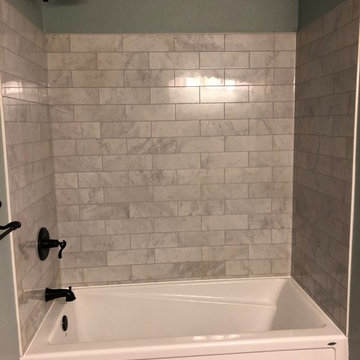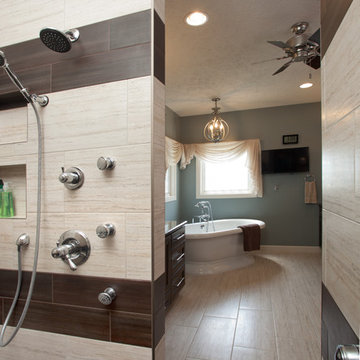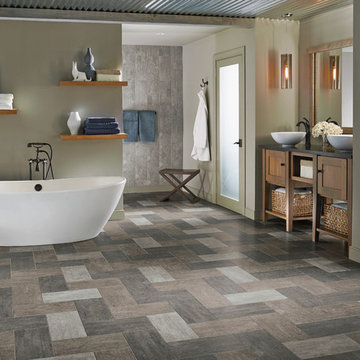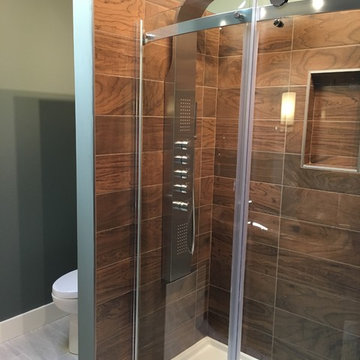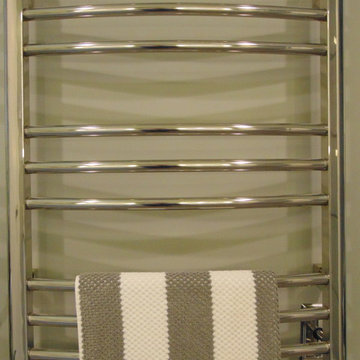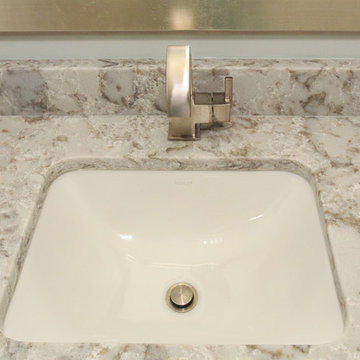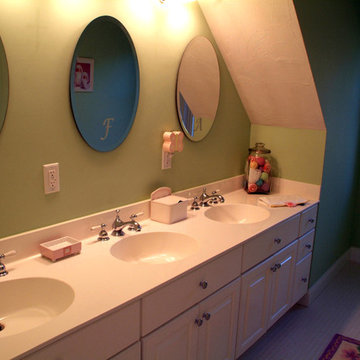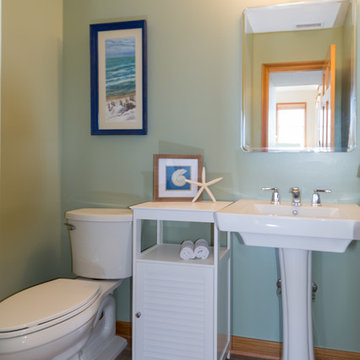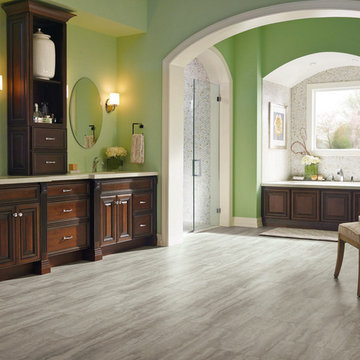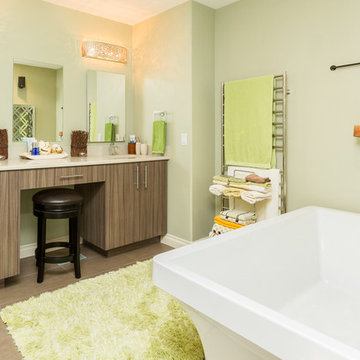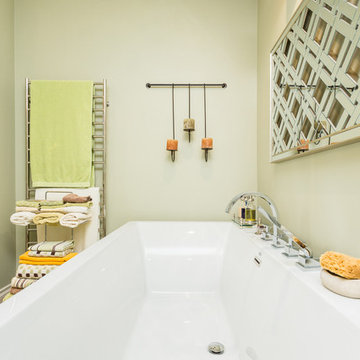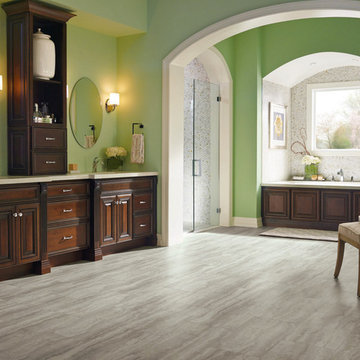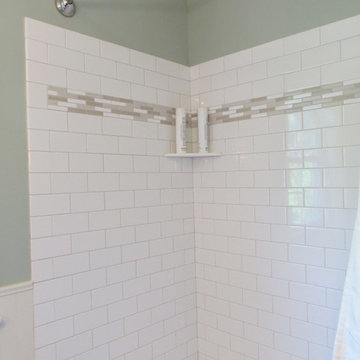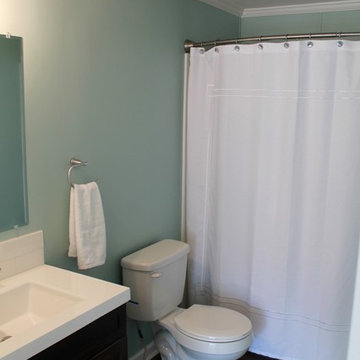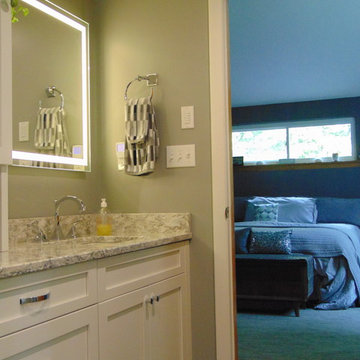Bathroom Design Ideas with Green Walls and Vinyl Floors
Refine by:
Budget
Sort by:Popular Today
141 - 160 of 517 photos
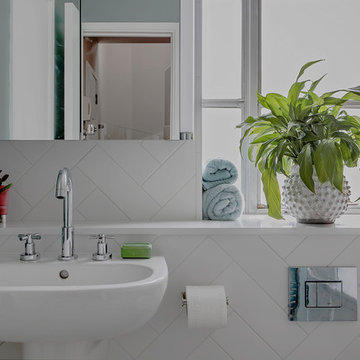
Gorgeous Family bathroom - the walls are laid in a herringbone pattern and are Architecture tiles from Fired Earth. The walls were pained Dix Blue from Farrow and Ball - fittings Duravit and Crosswater Totti with storage in the wall mounted mirror cupboard
Alexis Hamilton

Access to the Master Bathroom is made easy from the kitchen/laundry area. Upon entering the bathroom, the roll up sink and medicine cabinet are easily accessible. There is wainscoting wall protection that is carried in from the adjacent hallway that easily blends with wainscoting height tile in the bathroom as well. The toilet is extra high comfort height and sits at 21" so that access from the wheelchair is easiest. There is a linen cabinet across from the toilet that provides for drawers for bathroom items and supplies and for linens and towels on top. The shower threshold could not be eliminated, so we extended the shower bench over 21" into the bathroom floor so that easy transfer could be made from the wheelchair onto the bench in the bathroom, The handheld shower is located within easy reach of the bench with all bathing supplies conveniently located in an easily accessible niche. Although not all grab bars are shown here, there is one at the sink to help her stand up, a pull down bar near the toilet, a vertical bar to help standing up from the toilets, an angled bar from the bench to stand up and a horizontal and vertical grab bar in the shower itself. Note that we selected the basic grab bar to install over any designer grab bar for maximum safety and comfort. From the Master Bath, a hallway leads to the closet and the Master Bedroom. We widened the hallway to access the closet to 42" wide, and increased the size of the door to enter the closet from 24" to 36" and eliminated the door to improve overall access. The closet was built in and provides for all her items that were previously in a dresser in her bedroom. This way, she can go into the closet and get all items needed to dress without going back into the bedroom for undergarments.
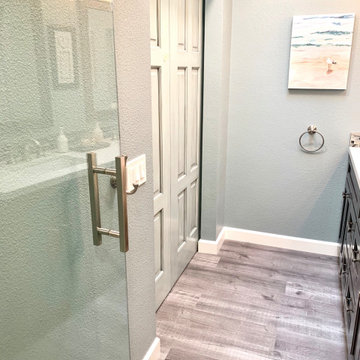
This clients master bedroom never had doors leading into the master bathroom. We removed the original arch and added these beautiful custom barn doors Which have a rustic teal finish with Kona glaze, they really set the stage as you’re entering this spa like remodeled restroom.
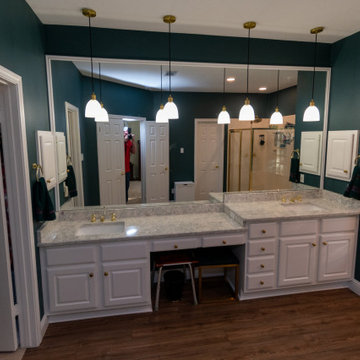
The master bathroom required a small refresh we removed the old style light box, patched the wallpaper and installed an oversized one piece mirror. We also install a new quartz countertop and flooring and baseboard.
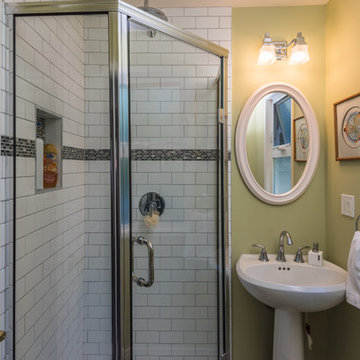
The renovated bathroom was designed to include a corner shower. A nice asset
Photo Credit: Artez Photography - Alberto Dominguez
Bathroom Design Ideas with Green Walls and Vinyl Floors
8
