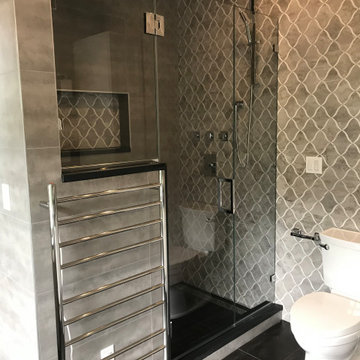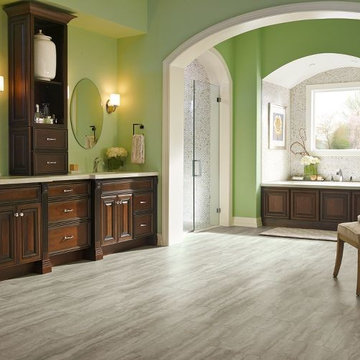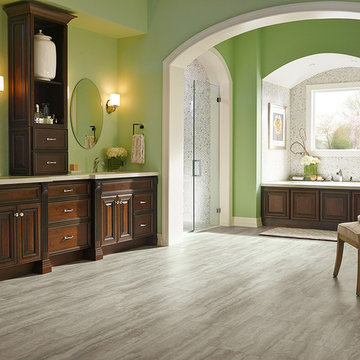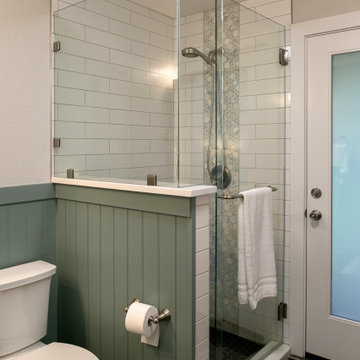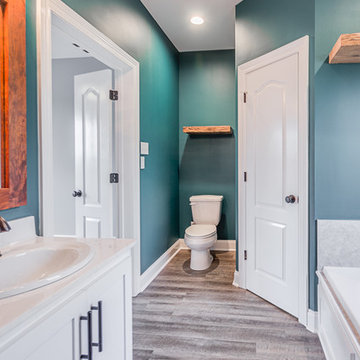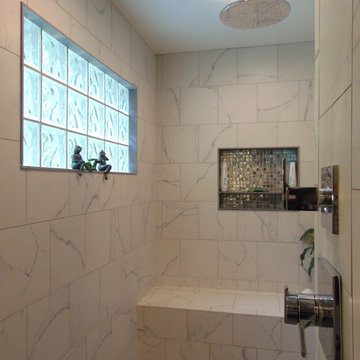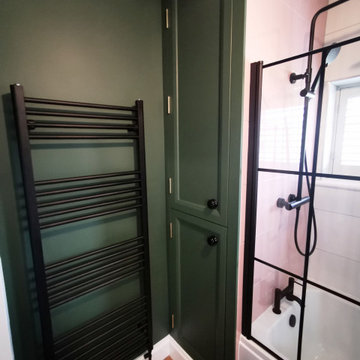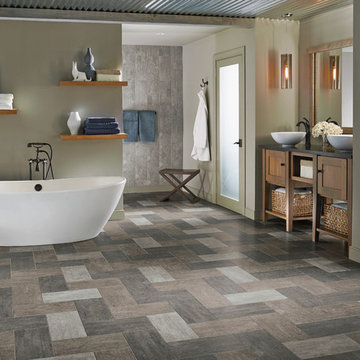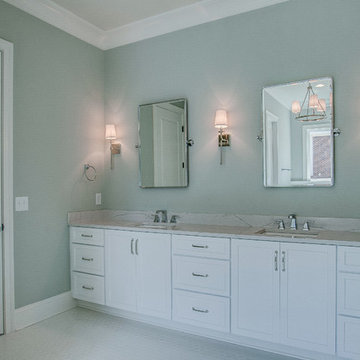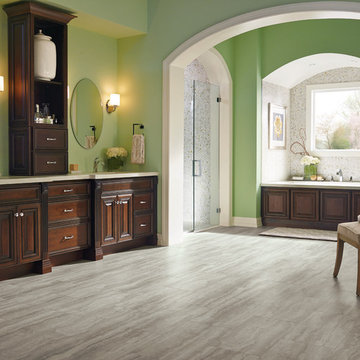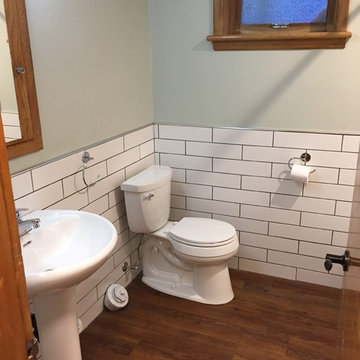Bathroom Design Ideas with Green Walls and Vinyl Floors
Refine by:
Budget
Sort by:Popular Today
41 - 60 of 517 photos
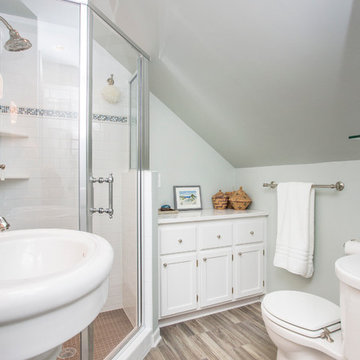
We redesigned the bathroom's space plan, adding in a corner shower that was a major space-saver, as well as a wood look tile for the flooring, fixtures from Restoration Hardware, and an American Standard sink.
Photo by David J. Turner

This transitional Providence bathroom upgrade has come a long way from its former pink tile floor, walls, and shower stall. The space was opened up by changing the layout, creating a more open shower with glass doors, and a make up area with seat.

Tones of golden oak and walnut, with sparse knots to balance the more traditional palette. With the Modin Collection, we have raised the bar on luxury vinyl plank. The result is a new standard in resilient flooring. Modin offers true embossed in register texture, a low sheen level, a rigid SPC core, an industry-leading wear layer, and so much more.
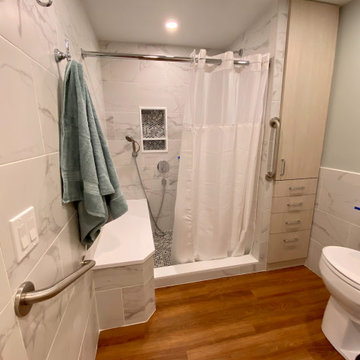
Access to the Master Bathroom is made easy from the kitchen/laundry area. Upon entering the bathroom, the roll up sink and medicine cabinet are easily accessible. There is wainscoting wall protection that is carried in from the adjacent hallway that easily blends with wainscoting height tile in the bathroom as well. The toilet is extra high comfort height and sits at 21" so that access from the wheelchair is easiest. There is a linen cabinet across from the toilet that provides for drawers for bathroom items and supplies and for linens and towels on top. The shower threshold could not be eliminated, so we extended the shower bench over 21" into the bathroom floor so that easy transfer could be made from the wheelchair onto the bench in the bathroom, and then just slide over on the bench into the shower. The handheld shower is located within easy reach of the bench with all bathing supplies conveniently located in an easily accessible niche. Although not all grab bars are shown here, there is one at the sink to help her stand up, a pull down bar near the toilet, a vertical bar to help standing up from the toilets, an angled bar from the bench to stand up and a horizontal and vertical grab bar in the shower itself. Note that we selected the basic grab bar to install over any designer grab bar for maximum safety and comfort. From the Master Bath, a hallway leads to the closet and the Master Bedroom.
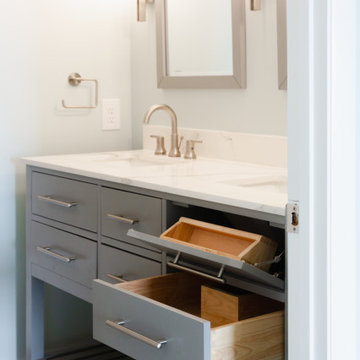
Abundant storage with tip out trays and four generous drawers and a wide shelf included with this vanity.

This is the bathroom renovation of our 1940's cottage. The wallcolor is Benjamin Moore Scenic drive and trim is White Dove.
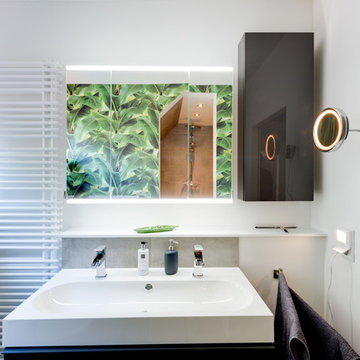
Edler Waschplatz für zwei Personen
Platzsparend bietet das breite Waschbecken einen Doppelwaschplatz, über dem ein großformatiger Spiegelschrank und ein Hängeschrank Stauraum bieten. Die dezente Ablagefläche bietet weiteren Platz. Unauffällig fügt sich die moderne Heizung seitlich in das Gesamtbild ein.
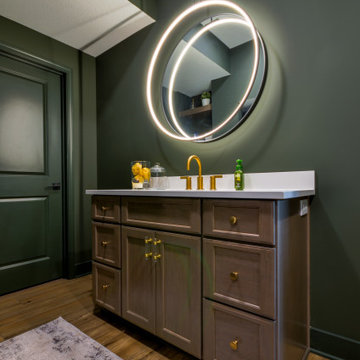
Our clients wanted a speakeasy vibe for their basement as they love to entertain. We achieved this look/feel with the dark moody paint color matched with the brick accent tile and beams. The clients have a big family, love to host and also have friends and family from out of town! The guest bedroom and bathroom was also a must for this space - they wanted their family and friends to have a beautiful and comforting stay with everything they would need! With the bathroom we did the shower with beautiful white subway tile. The fun LED mirror makes a statement with the custom vanity and fixtures that give it a pop. We installed the laundry machine and dryer in this space as well with some floating shelves. There is a booth seating and lounge area plus the seating at the bar area that gives this basement plenty of space to gather, eat, play games or cozy up! The home bar is great for any gathering and the added bedroom and bathroom make this the basement the perfect space!
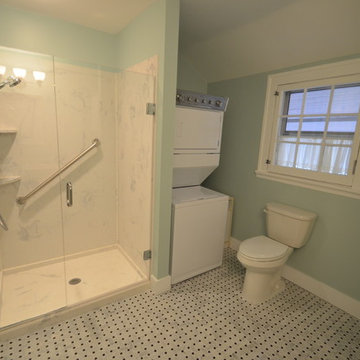
An old tile whirlpool tub was removed and a cultured marble shower was installed. There was enough room left to make a space for the washer and dryer as well. It's really a beautiful transformation.
Shannon Flickinger
Bathroom Design Ideas with Green Walls and Vinyl Floors
3
