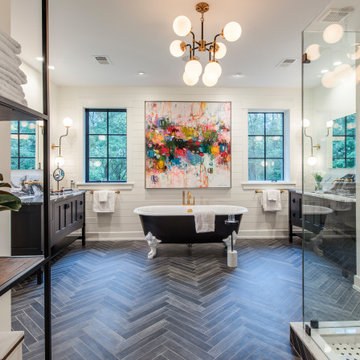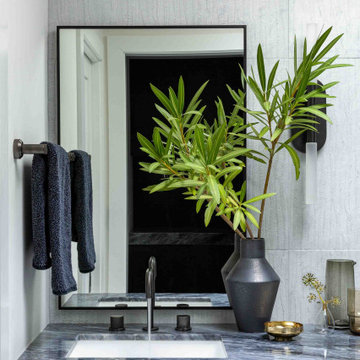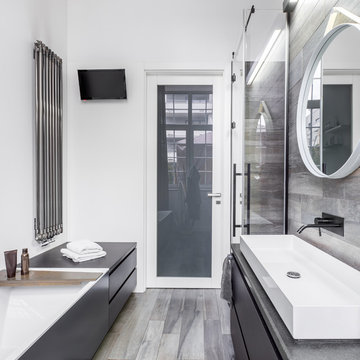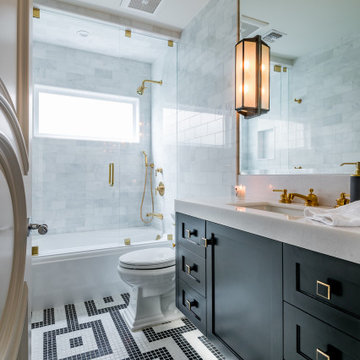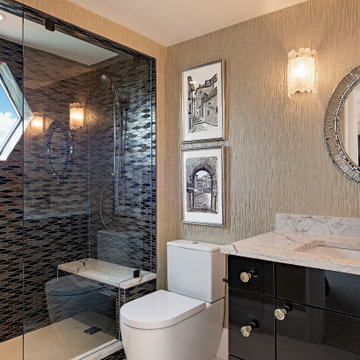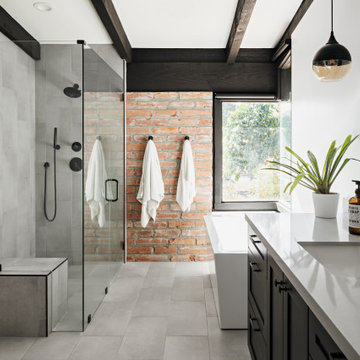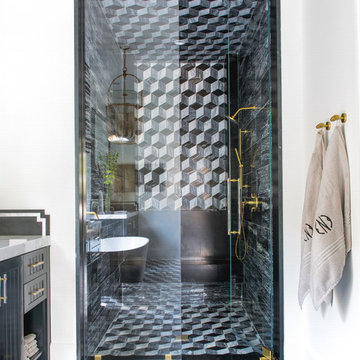Bathroom Design Ideas with Black Cabinets and Grey Benchtops
Refine by:
Budget
Sort by:Popular Today
1 - 20 of 1,403 photos

We carried in the same stone for the vanity in the guest bathroom as well as a fluted wood-look porcelain tiles to add warmth to the walls. In here, we opted for a floating vanity to add a delicate touch.
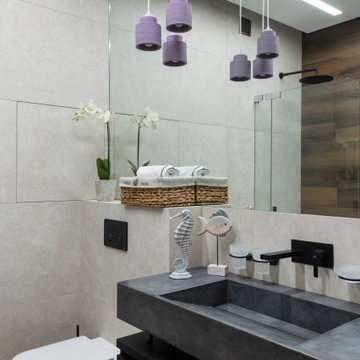
Керамогранит Italon
Раковина из бетона
Встроенная сантехника Noken
Подвесная тумба изготовлена по индивидуальному заказу из МДФ в шпоне дуба, покраска эмаль цвет венге

Five bathrooms in one big house were remodeled in 2019. Each bathroom is custom-designed by a professional team of designers of Europe Construction. Charcoal Black free standing vanity with marble countertop. Elegant matching mirror and light fixtures. Open concept Shower with glass sliding doors.
Remodeled by Europe Construction
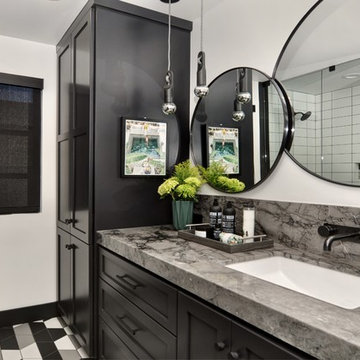
Modern and sleek bathroom with black, white and gray. Black shaker cabinets with ample drawer storage and full height linen. Tie-dye gray and black Noble Marble countertops add a boho touch to this modern bathroom. A bold and edgy wall mount faucet from Waterworks adds a modern touch. The shower has simple white ceramic subway tiles with a grid pattern and contrasting black grout, accented by a unique cross shaped shampoo niche. Black basalt chevron on the shower pan ties in the modern black, white and gray hexagon floor. Two round mirrors overlap for a designer look. This bathroom is finished off by knurled black CB2 hardware and 2 hanging pendants from Mitzi with gorgeous chrome dipped light bulbs.

We added a polished nickel walk in shower with marble floor & wall tiles to the master en-suite bathroom of our West Dulwich Family Home

This was an update from a combination Tub/Shower Bath into a more modern walk -in Shower. We used a sliding barn door shower enclosure and a sleek large tile with a metallic pencil trim to give this outdated bathroom a much needed refresh. We also incorporated a laminate wood wall to coordinate with the tile. The floating shelves helped to add texture and a beautiful point of focus. The vanity is floating above the floor with a mix of drawers and open shelving for storage.
Bathroom Design Ideas with Black Cabinets and Grey Benchtops
1

