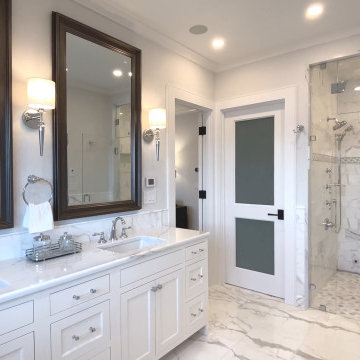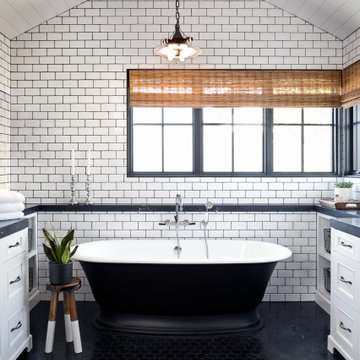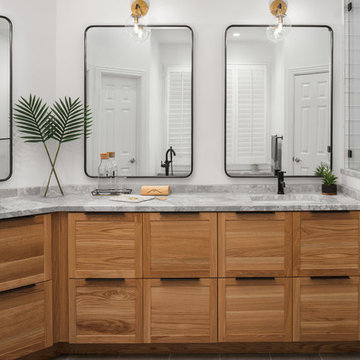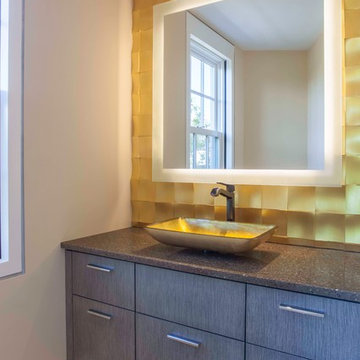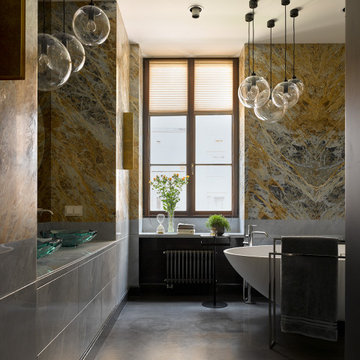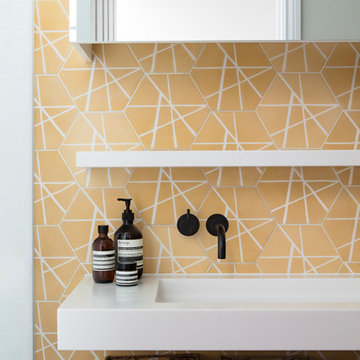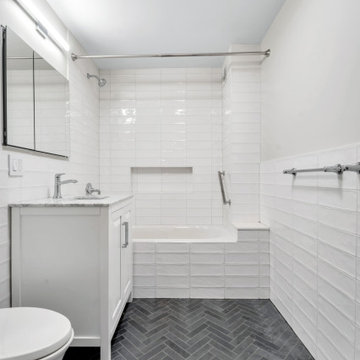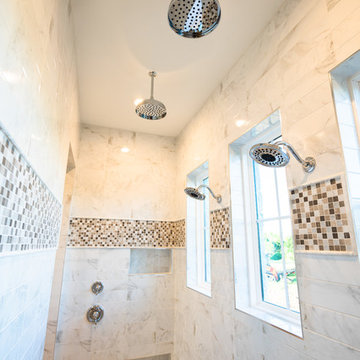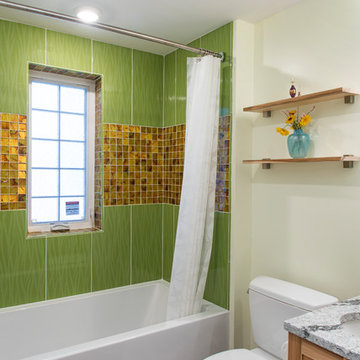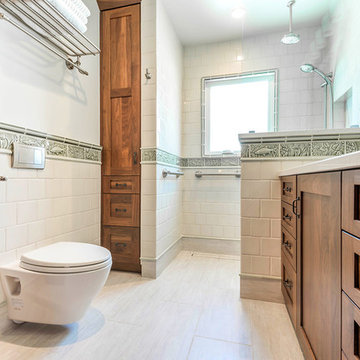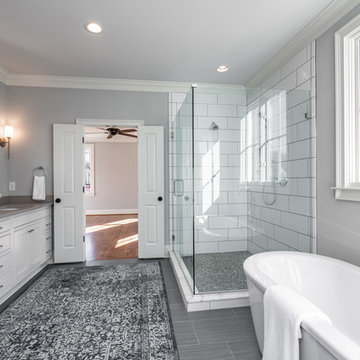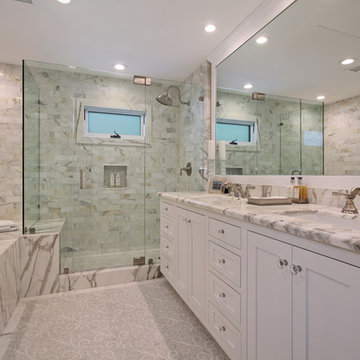Bathroom Design Ideas with Yellow Tile and Grey Benchtops
Refine by:
Budget
Sort by:Popular Today
1 - 20 of 77 photos
Item 1 of 3

Art Deco bathroom, featuring original 1930s cream textured tiles with green accent tile line and bath (resurfaced). Vanity designed by Hindley & Co with curved Corian top and siding, handcrafted by JFJ Joinery. The matching curved mirrored medicine cabinet is designed by Hindley & Co. The project is a 1930s art deco Spanish mission-style house in Melbourne. See more from our Arch Deco Project.

Master (Primary) bathroom renovation transformation! One of many transformation projects we have designed and executed for this lovely empty nesting couple.
For this space, we took a heavy, dated and uninspiring bathroom and turned it into one that is inspiring, soothing and highly functional. The general footprint of the bathroom did not change allowing the budget to stay contained and under control. The client is over the moon happy with their new bathroom.

Pink pop in the golden radiance of the brass bathroom - a mixture of unfinished sheet brass, flagstone flooring, chrome plumbing fixtures and tree stump makes for a shower glow like no other
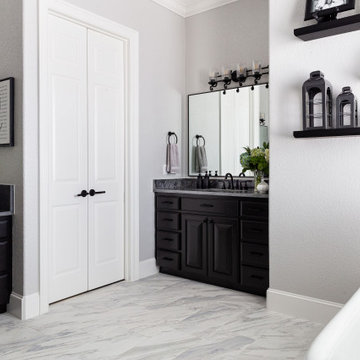
Master (Primary) bathroom renovation transformation! One of many transformation projects we have designed and executed for this lovely empty nesting couple.
For this space, we took a heavy, dated and uninspiring bathroom and turned it into one that is inspiring, soothing and highly functional. The general footprint of the bathroom did not change allowing the budget to stay contained and under control. The client is over the moon happy with their new bathroom.
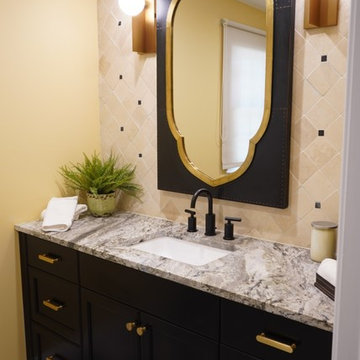
Renovation of powder room to incorporate travertine tile from adjacent foyer. Classic black and white tile flooring offsets the black vanity and dramatic Asian influenced mirror. The bathroom goes beyond transitional to a style all it's own!
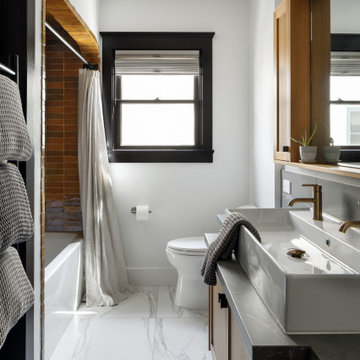
A serious refresh was in order for this shared bathroom, and the overhaul of this space was well worth it. Yummy, authentic, zellige tile give such a warm and inviting feel to the tub/ shower alcove while the large format porcelain tile flooring has a classic feel. We designed the vanity to account for a double trough sink, storage below, and even a concealed step stool (hidden in the base of the vanity) for the kiddos who can't quite reach the sink yet.
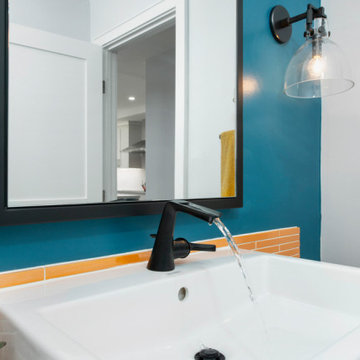
A fun, and unique powder room just off of the kitchen featuring a reclaimed wood vanity, bright yellow tile and blue accent wall.
Bathroom Design Ideas with Yellow Tile and Grey Benchtops
1


