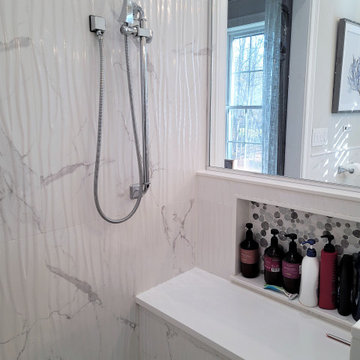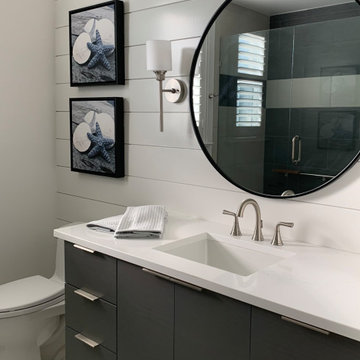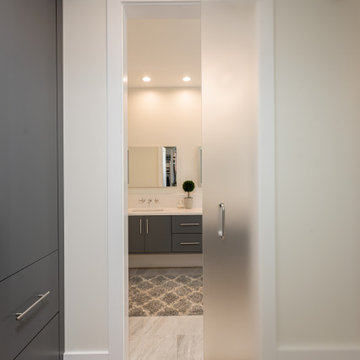Bathroom Design Ideas with Grey Cabinets and a One-piece Toilet
Refine by:
Budget
Sort by:Popular Today
1 - 20 of 15,206 photos

This stunning master suite is part of a whole house design and renovation project by Haven Design and Construction. The master bath features a 22' cupola with a breathtaking shell chandelier, a freestanding tub, a gold and marble mosaic accent wall behind the tub, a curved walk in shower, his and hers vanities with a drop down seated vanity area for her, complete with hairdryer pullouts and a lucite vanity bench.

Download our free ebook, Creating the Ideal Kitchen. DOWNLOAD NOW
This master bath remodel is the cat's meow for more than one reason! The materials in the room are soothing and give a nice vintage vibe in keeping with the rest of the home. We completed a kitchen remodel for this client a few years’ ago and were delighted when she contacted us for help with her master bath!
The bathroom was fine but was lacking in interesting design elements, and the shower was very small. We started by eliminating the shower curb which allowed us to enlarge the footprint of the shower all the way to the edge of the bathtub, creating a modified wet room. The shower is pitched toward a linear drain so the water stays in the shower. A glass divider allows for the light from the window to expand into the room, while a freestanding tub adds a spa like feel.
The radiator was removed and both heated flooring and a towel warmer were added to provide heat. Since the unit is on the top floor in a multi-unit building it shares some of the heat from the floors below, so this was a great solution for the space.
The custom vanity includes a spot for storing styling tools and a new built in linen cabinet provides plenty of the storage. The doors at the top of the linen cabinet open to stow away towels and other personal care products, and are lighted to ensure everything is easy to find. The doors below are false doors that disguise a hidden storage area. The hidden storage area features a custom litterbox pull out for the homeowner’s cat! Her kitty enters through the cutout, and the pull out drawer allows for easy clean ups.
The materials in the room – white and gray marble, charcoal blue cabinetry and gold accents – have a vintage vibe in keeping with the rest of the home. Polished nickel fixtures and hardware add sparkle, while colorful artwork adds some life to the space.

Peaceful master bathroom in whites and grays featuring marble accent tile on the floor, flushmount medicine cabinets, and polished nickel hardware and plumbing.

Custom flat-panel cabinetry in dark grey contrasts the minimalist monochrome material palette, with white wall tile in various patterns and a barn-style shower enclosure

The pony wall in the shower masks a handy niche to store grooming products; it is backed with the same mosaic tile that is on the shower floor. (Mosaic tiles are safest for shower floors because the abundant grout lines provide traction.) The large format ceramic tiles have a rippled surface reminiscent of the breeze ruffling the smooth surface of a lake, or the sand on a beach sculpted by the waves.

This compact condominium guest bathroom does dual duty as both a bath and laundry room (machines are concealed by a bi-fold door most of the time). In an effort to provide guests with a welcoming environment, considerable attention was made in the color palette and features selected.
A petit sink provides counterspace for grooming and guest toiletry travel bags. Frequent visits by young grandchildren and the slender depth of the vanity precipitated the decision to place the faucet on the side of the sink rather than in the back.
Multiple light sources in this windowless room provides adequate illumination for both grooming and cleaning.
The tall storage cabinet has doors that are hinged in opposite directions. The bottom door is hinged on the right to provide easy access to laundry soap while the top door is left hinged to provide easy access to towels and toiletries.
The tile shower and wainscoting give this bathroom a truly special look and feel.

Both the master bath and the guest bath were in dire need of a remodel. The guest bath was a much simpler project, basically replacing what was there in the same location with upgraded cabinets, tile, fittings fixtures and lighting. The most dramatic feature is the patterned floor tile and the navy blue painted ship lap wall behind the vanity.
The master was another project. First, we enlarged the bathroom and an adjacent closet by straightening out the walls across the entire length of the bedroom. This gave us the space to create a lovely bathroom complete with a double bowl sink, medicine cabinet, wash let toilet and a beautiful shower.
Bathroom Design Ideas with Grey Cabinets and a One-piece Toilet
1












