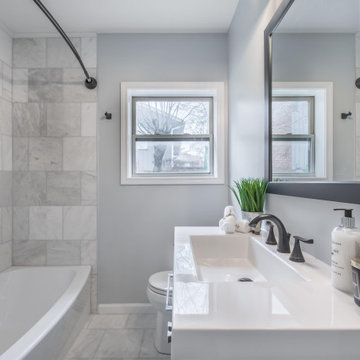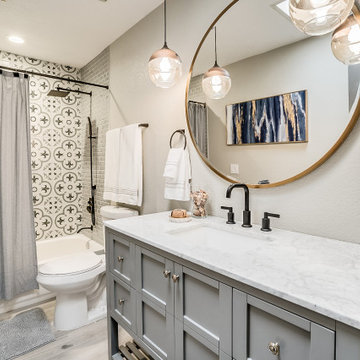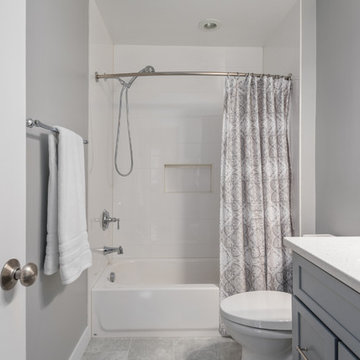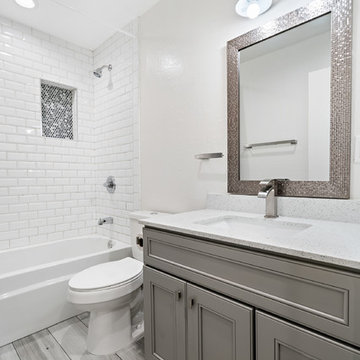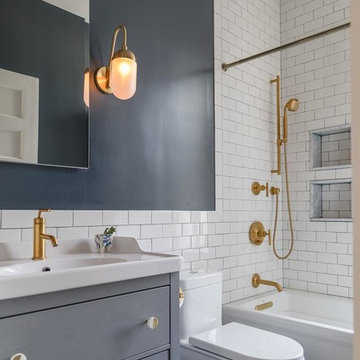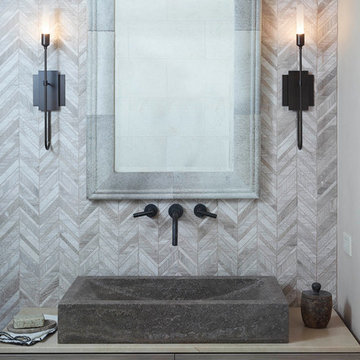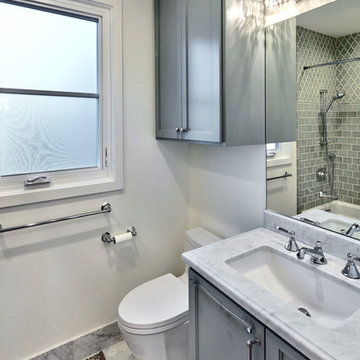Bathroom Design Ideas with Grey Cabinets and a Shower Curtain
Refine by:
Budget
Sort by:Popular Today
1 - 20 of 3,330 photos
Item 1 of 3

This beautiful secondary bathroom is a welcoming space that will spoil and comfort any guest. The 8x8 decorative Nola Orleans tile is the focal point of the room and creates movement in the design. The 3x12 cotton white subway tile and deep white Kohler tub provide a clean backdrop to allow the flooring to take center stage, while making the room appear spacious. A shaker style vanity in Harbor finish and shadow storm vanity top elevate the space and Kohler chrome fixtures throughout add a perfect touch of sparkle. We love the mirror that was chosen by our client which compliments the floor pattern and ties the design perfectly together in an elegant way.
You don’t have to feel limited when it comes to the design of your secondary bathroom. We can design a space for you that every one of your guests will love and that you will be proud to showcase in your home.

Both the master bath and the guest bath were in dire need of a remodel. The guest bath was a much simpler project, basically replacing what was there in the same location with upgraded cabinets, tile, fittings fixtures and lighting. The most dramatic feature is the patterned floor tile and the navy blue painted ship lap wall behind the vanity.
The master was another project. First, we enlarged the bathroom and an adjacent closet by straightening out the walls across the entire length of the bedroom. This gave us the space to create a lovely bathroom complete with a double bowl sink, medicine cabinet, wash let toilet and a beautiful shower.

Hall bathroom with quartz counter, recessed medicine cabinet, undermount sink, gray cabinet, wall sconces, gray walls.

This modern grey and white guest bathroom has a timeless yet chic style. The dark grey double vanity and light grey linen closet cabinets blend wonderful with the white subway tiles and walls.
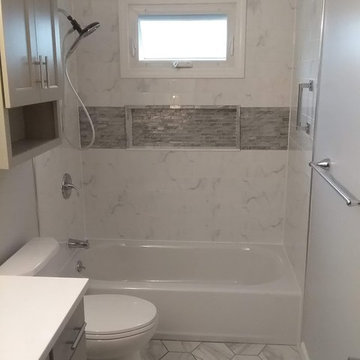
This Cheektowaga Bathroom Remodel was transformed using white marble-look tiles! A strong hexagon marble pattern on the floor is complimented by soft 4x12 marble pattern on the shower walls. A glossy gray glass accent tile is molded perfectly into the back wall of the shower for a large niche shelf. Strong Chrome Plumbing provides a nice contrast against the soft colors of the bathroom. Gray Mid Continent Cabinets are finished off with a light gray quartz top.
This beautiful bathroom was remodeled into a functional, contemporary marble bathroom!

Gray tones playfulness a kid’s bathroom in Oak Park.
This bath was design with kids in mind but still to have the aesthetic lure of a beautiful guest bathroom.
The flooring is made out of gray and white hexagon tiles with different textures to it, creating a playful puzzle of colors and creating a perfect anti slippery surface for kids to use.
The walls tiles are 3x6 gray subway tile with glossy finish for an easy to clean surface and to sparkle with the ceiling lighting layout.
A semi-modern vanity design brings all the colors together with darker gray color and quartz countertop.
In conclusion a bathroom for everyone to enjoy and admire.
Bathroom Design Ideas with Grey Cabinets and a Shower Curtain
1









