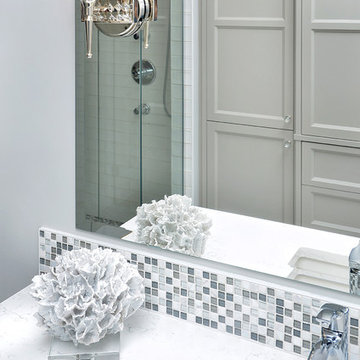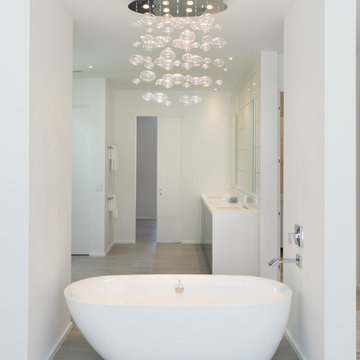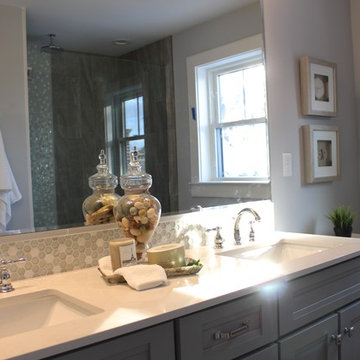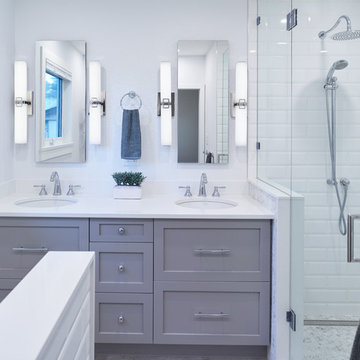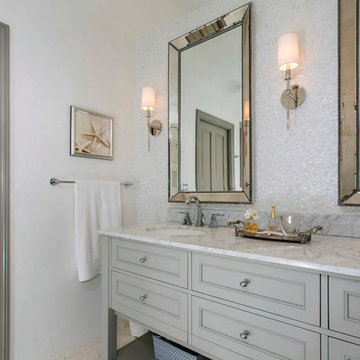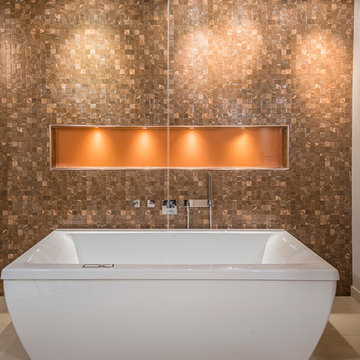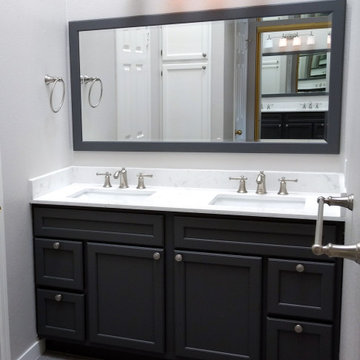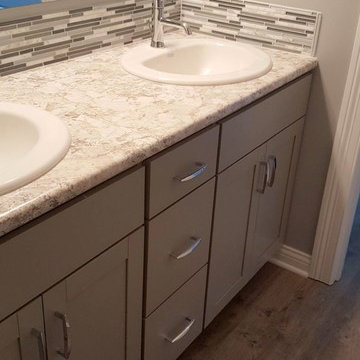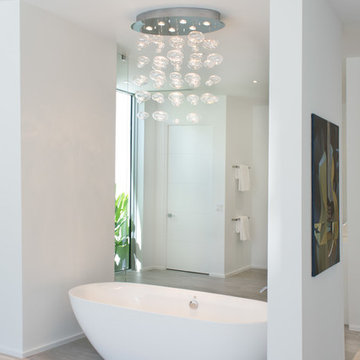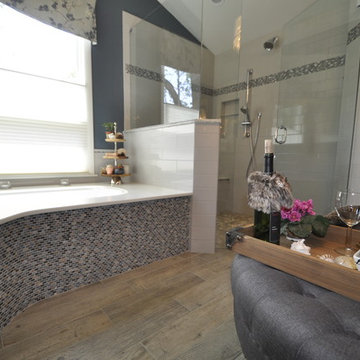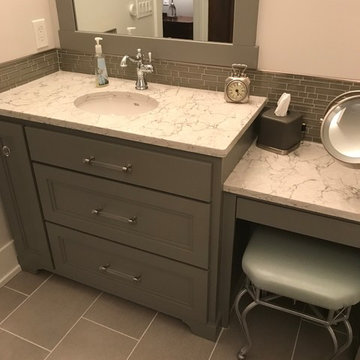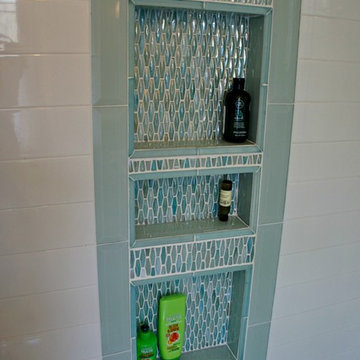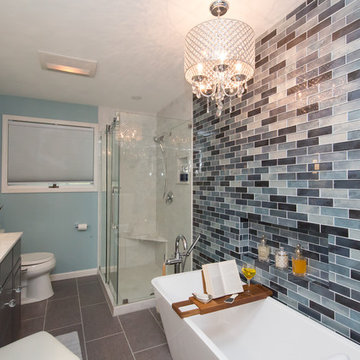Bathroom Design Ideas with Grey Cabinets and Glass Sheet Wall
Refine by:
Budget
Sort by:Popular Today
61 - 80 of 249 photos
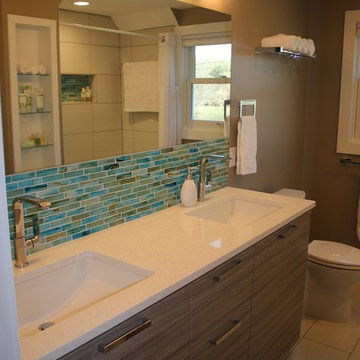
A refreshing guest bathroom makeover. Gorgeous horizontal grain, gray oak veneer cabinetry adds subtle movement to this space with a calming soft white monochromatic palette with splashes of teal to invigorate the senses. We've added a double sink to accommodate her visiting guests. Quartz counter tops add a clean, sleek feel to the vanity with modern chrome fixtures.
Interior designer: Stephanie Quinn
Photo credits: Stephanie Quinn
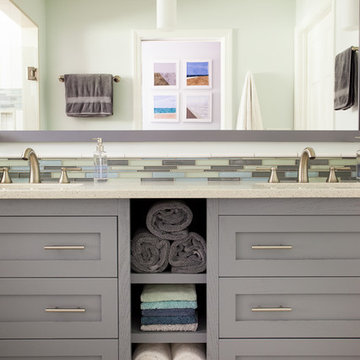
This project consisted of remodeling an existing master bath and closet. The owners asked for a
functional and brighter space that would more easily accommodate two people simultaneously getting ready for work. The original bath had multiple doors that opened into each other, a small dark shower, and little natural light. The solution was to add a new shed dormer to expand the room’s footprint. This proved to be an interesting structural problem, as the owners did not want to involve any of the first floor spaces in the project. So, the new shed was hung off of the existing rafters (in a sense this bath is hanging from the rafters.)
The expanded space allowed for a generous window in the shower, with a high window sill height to provide privacy from the back yard. The Strasser vanities were a great value and had the desired finish. The mirror frame and center shelves were painted to match the cabinet finish. The shower can easily function for two, allowing for their busy morning schedules. All of the fixtures matched nicely in a brushed nickel finish.
Toto Eco Dartmouth toilet; Farimont undermount Rectangular sinks; Toto widespread lav faucet; Toto multispray handshower and showerhead
Photography by Emily O'brien
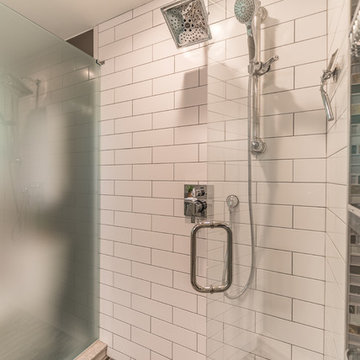
A redesigned master bath suite with walk in closet has a modest floor plan and inviting color palette. Functional and durable surfaces will allow this private space to look and feel good for years to come.
General Contractor: Stella Contracting, Inc.
Photo Credit: The Front Door Real Estate Photography
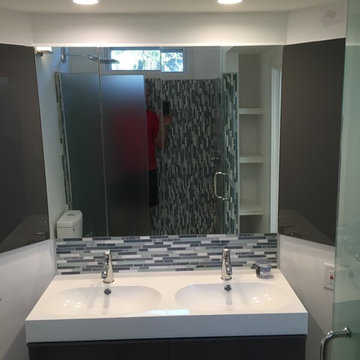
All vanities are mounted with very tight tolerances and the 45 degree walls enabled a dual master sink to be added within a small bathroom footprint.
Reflected in the vanity mirror you can see the built-in towel storage integrated with the AC duct work. Above the vanity is a large custom built-in storage cupboard for storing bulky and infrequently accessed items.
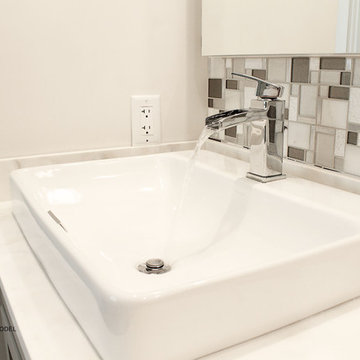
This bathroom is a wonderful use of space overflowing with rich neutral tones, metallic highlights, and the feel of luxury.
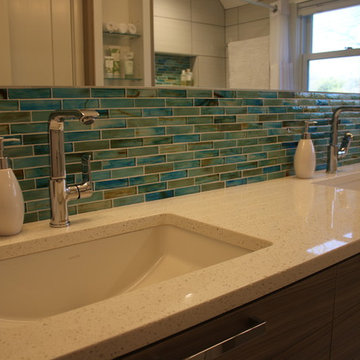
A refreshing guest bathroom makeover. Gorgeous horizontal grain, gray oak veneer cabinetry adds subtle movement to this space with a calming soft white monochromatic palette with splashes of teal to invigorate the senses. We've added a double sink to accommodate her visiting guests. Quartz counter tops add a clean, sleek feel to the vanity with modern chrome fixtures.
Interior designer: Stephanie Quinn
Photo credits: Stephanie Quinn
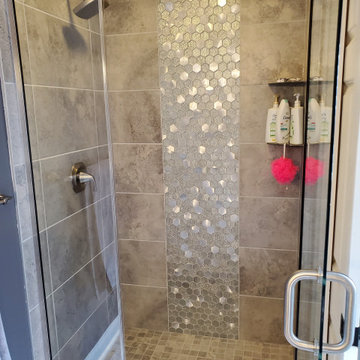
From builder grade material to Glory Glitz. Just enough sparkle, yet functional and peaceful.
Bathroom Design Ideas with Grey Cabinets and Glass Sheet Wall
4


