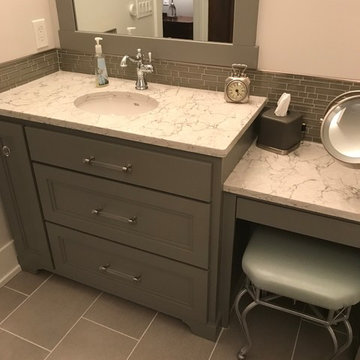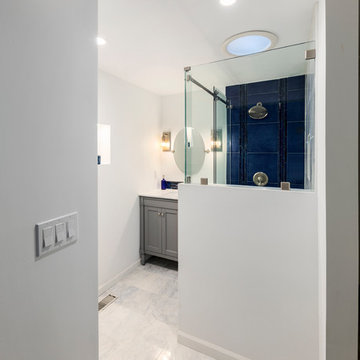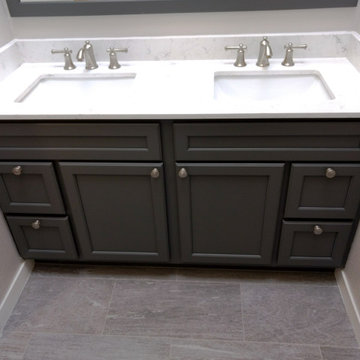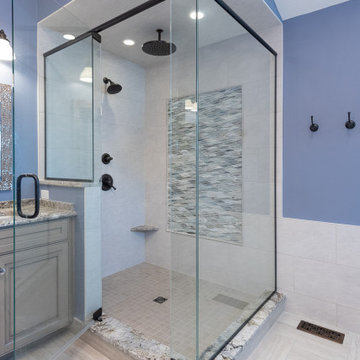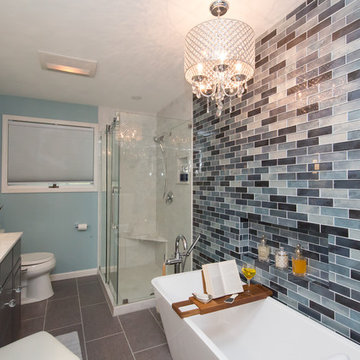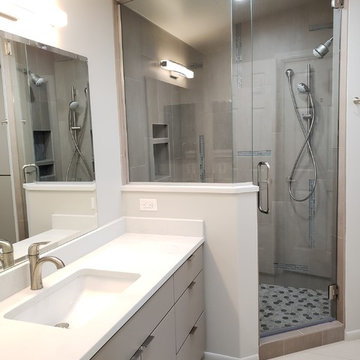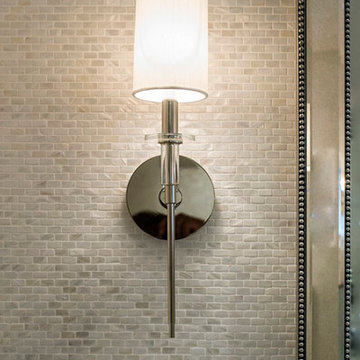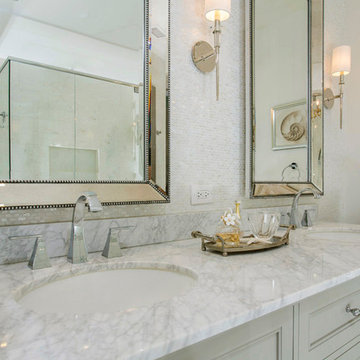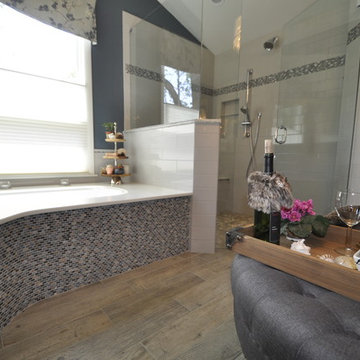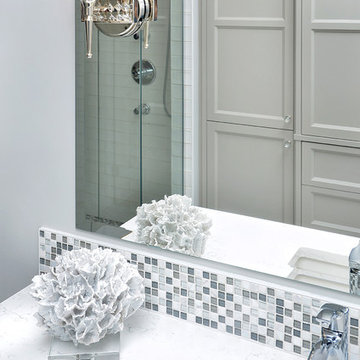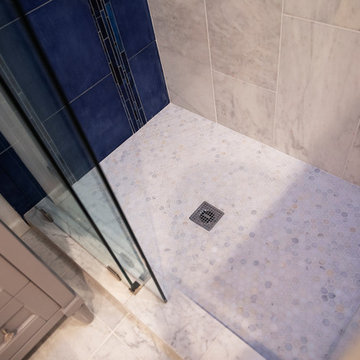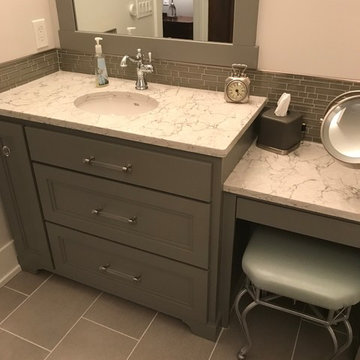Bathroom Design Ideas with Grey Cabinets and Glass Sheet Wall
Refine by:
Budget
Sort by:Popular Today
81 - 100 of 249 photos
Item 1 of 3
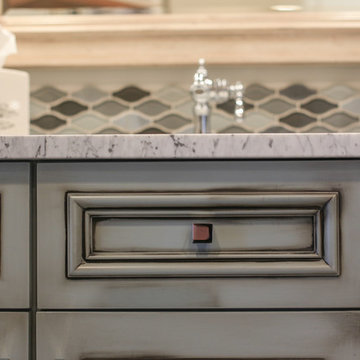
Designed by Melodie Durham of Durham Designs & Consulting, LLC.
Photo by Livengood Photographs [www.livengoodphotographs.com/design].
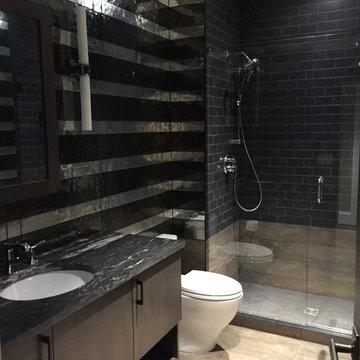
I took a tired basement guest bath and turned it into a "FRIDAY NIGHT in NEW YORK CITY". I was inspired by the textures, architecture and art that one can find around every corner of NYC.
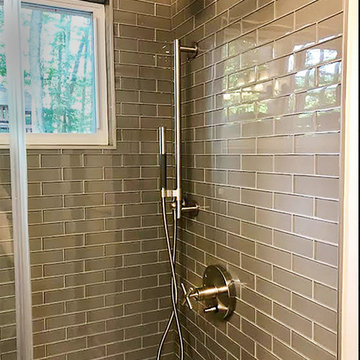
Bathroom created for a 6'5" tall man who wanted his own bathroom. Bathtub was removed to create a shower with a barn door. Shower head and hardware, mirror and vanity was raised for his height. Client wanted neutral colors, so we used greys, whites and beige.
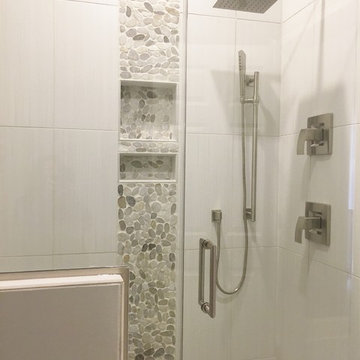
Urban Renewal Basement complete with barn doors, beams, hammered farmhouse sink, industrial lighting with flashes of blue accents and 3rd floor build out
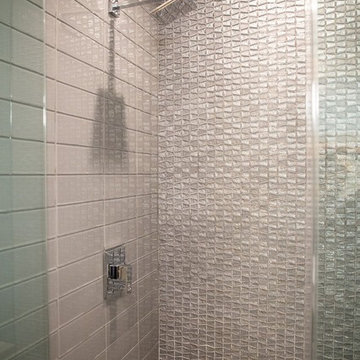
Nestled in the heart of Los Angeles, just south of Beverly Hills, this two story (with basement) contemporary gem boasts large ipe eaves and other wood details, warming the interior and exterior design. The rear indoor-outdoor flow is perfection. An exceptional entertaining oasis in the middle of the city. Photo by Lynn Abesera
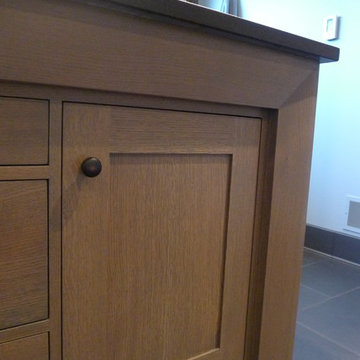
This Master Bath was not only a total rebuild but was once the small Master Bedroom. Extensive remodeling and re-location of plumbing. The floating wall has a custom designed vanity in quarter sawn white oak with a custom gray stain finish. Recessed mirrored medicine cabinets allow plenty of storage as well as all the storage in the vanity itself. Dual heated floors on the bath side and shower side have separate controls. The floating towel storage cabinets have the sides finished in a gray smoke mirror to reflect the new linear window. The toilet is enclosed and features a wash, heat, dry toilet seat..little luxuries make a big difference.
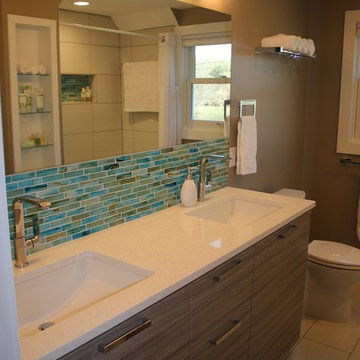
A refreshing guest bathroom makeover. Gorgeous horizontal grain, gray oak veneer cabinetry adds subtle movement to this space with a calming soft white monochromatic palette with splashes of teal to invigorate the senses. We've added a double sink to accommodate her visiting guests. Quartz counter tops add a clean, sleek feel to the vanity with modern chrome fixtures.
Interior designer: Stephanie Quinn
Photo credits: Stephanie Quinn
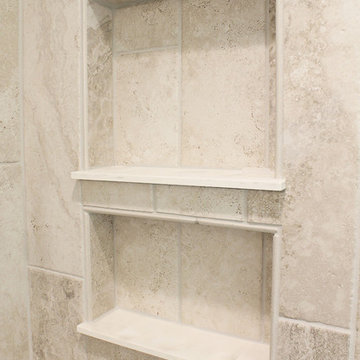
This bathroom is a wonderful use of space overflowing with rich neutral tones, metallic highlights, and the feel of luxury.
Bathroom Design Ideas with Grey Cabinets and Glass Sheet Wall
5


