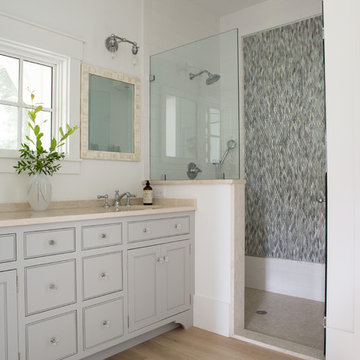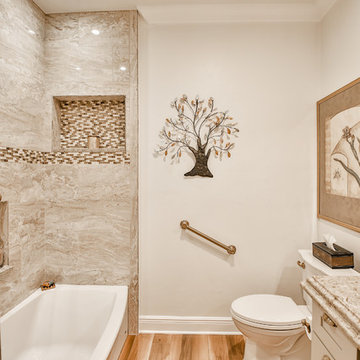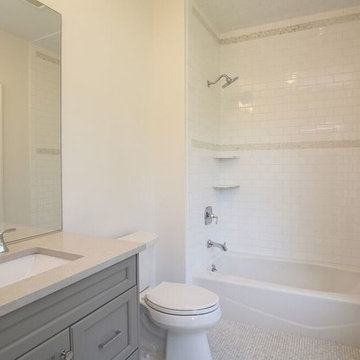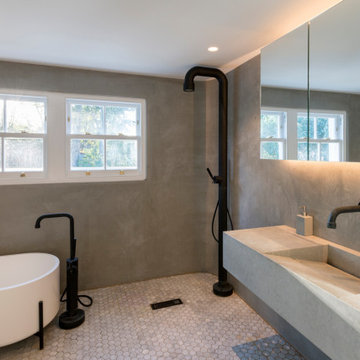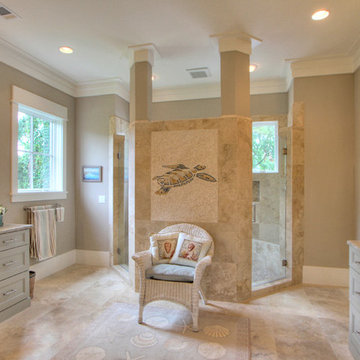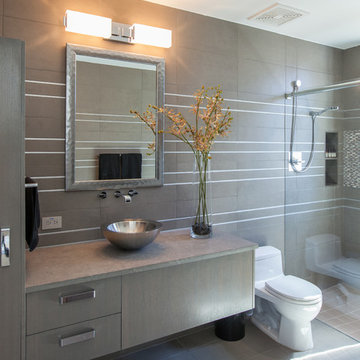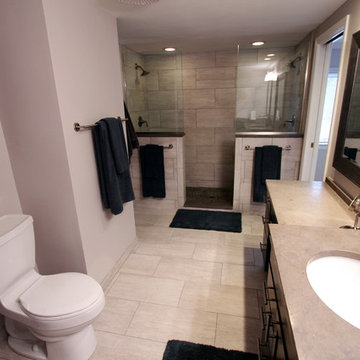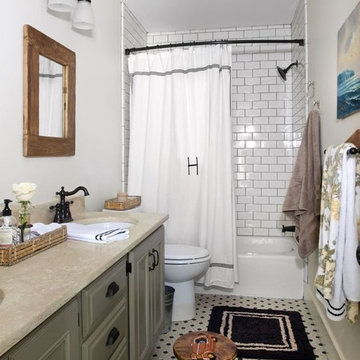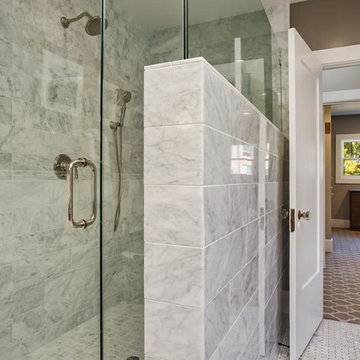Bathroom Design Ideas with Grey Cabinets and Limestone Benchtops
Refine by:
Budget
Sort by:Popular Today
1 - 20 of 393 photos
Item 1 of 3

This serene bathroom has a steam room with a custom chaise designed after the owner's body for the perfect spa experience.

hex,tile,floor,master,bath,in,corner,stand alone tub,scalloped,chandelier, light, pendant,oriental,rug,arched,mirrors,inset,cabinet,drawers,bronze, tub, faucet,gray,wall,paint,tub in corner,below windows,arched windows,pretty light,pretty shade,oval hardware,custom,medicine,cabinet
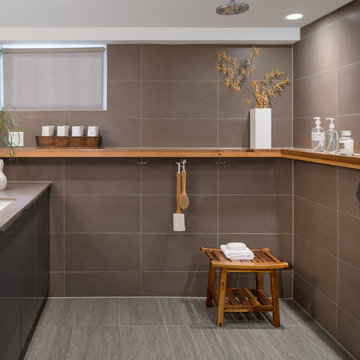
A small basement bathroom feels open and airy by having an open concept shower room. A floating shelf wraps around the room creating storage as well as being a decorative element in the room.
brenda liu photography

Welcome to our modern and spacious master bath renovation. It is a sanctuary of comfort and style, offering a serene retreat where homeowners can unwind, refresh, and rejuvenate in style.
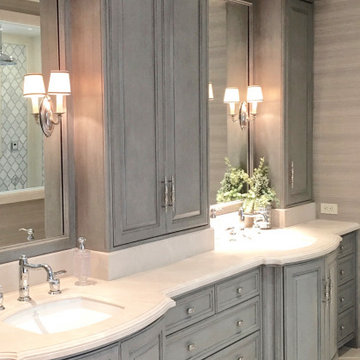
Beautiful custom Spanish Mediterranean home located in the special Three Arch community of Laguna Beach, California gets a complete remodel to bring in a more casual coastal style.
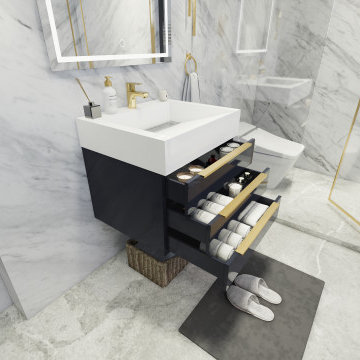
23.5″ W x 19.75″ D x 36″ H
• 3 drawers and 2 shelves
• Aluminum alloy frame
• MDF cabinet
• Reinforced acrylic sink top
• Fully assembled for easy installation
• Scratch, stain, and bacteria resistant surface
• Integrated European soft-closing hardware
• Multi stage finish to ensure durability and quality
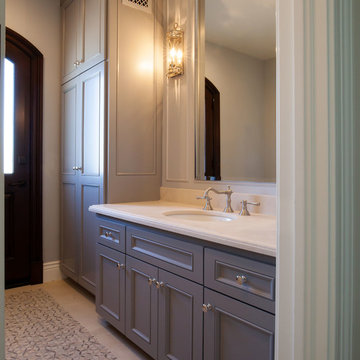
Luxurious modern take on a traditional white Italian villa. An entry with a silver domed ceiling, painted moldings in patterns on the walls and mosaic marble flooring create a luxe foyer. Into the formal living room, cool polished Crema Marfil marble tiles contrast with honed carved limestone fireplaces throughout the home, including the outdoor loggia. Ceilings are coffered with white painted
crown moldings and beams, or planked, and the dining room has a mirrored ceiling. Bathrooms are white marble tiles and counters, with dark rich wood stains or white painted. The hallway leading into the master bedroom is designed with barrel vaulted ceilings and arched paneled wood stained doors. The master bath and vestibule floor is covered with a carpet of patterned mosaic marbles, and the interior doors to the large walk in master closets are made with leaded glass to let in the light. The master bedroom has dark walnut planked flooring, and a white painted fireplace surround with a white marble hearth.
The kitchen features white marbles and white ceramic tile backsplash, white painted cabinetry and a dark stained island with carved molding legs. Next to the kitchen, the bar in the family room has terra cotta colored marble on the backsplash and counter over dark walnut cabinets. Wrought iron staircase leading to the more modern media/family room upstairs.
Project Location: North Ranch, Westlake, California. Remodel designed by Maraya Interior Design. From their beautiful resort town of Ojai, they serve clients in Montecito, Hope Ranch, Malibu, Westlake and Calabasas, across the tri-county areas of Santa Barbara, Ventura and Los Angeles, south to Hidden Hills- north through Solvang and more.
ArcDesign Architects
Pool bath with painted grey cabinets. Limestone mosaic flooring with limestone countertop.

Planung und Umsetzung: Anja Kirchgäßner
Fotografie: Thomas Esch
Dekoration: Anja Gestring

Master baths are the holy grail of bathrooms. Connected to the master bedroom or master suite, master baths are where you go all-out in designing your bathroom. It’s for you, the master of the home, after all. Common master bathroom features include double vanities, stand-alone bathtubs and showers, and occasionally even toilet areas separated by a door. These options are great if you need the additional space for two people getting ready in the morning. Speaking of space, master baths are typically large and spacious, adding to the luxurious feel.
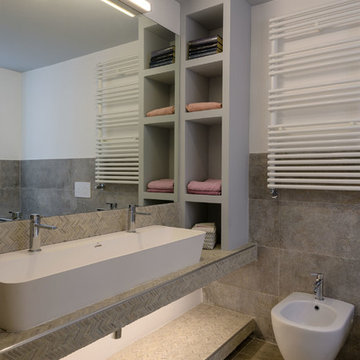
Il bagno padronale è caratterizzato da lavabo e vasca da bagno in Krion. La mensola su cui è collocato il lavabo e quella sottostante sono rivestite in mosaico di pietra naturale a spina di pesce.
| Foto di Filippo Vinardi |
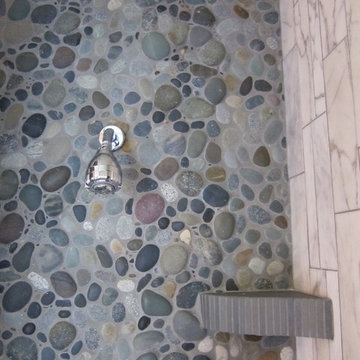
The shower wall was laid with a combination of netted river rock on one foot sheets and a selection of colorful stones. the contrasting wall was a marble tile and pieces of slate matching the counter were used for the shower ledge.
Carolyn Robbins
Bathroom Design Ideas with Grey Cabinets and Limestone Benchtops
1
