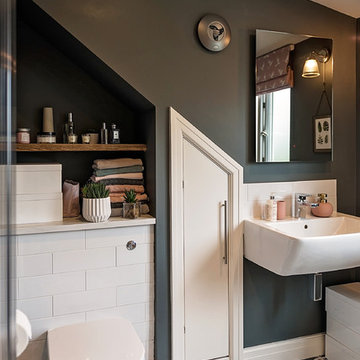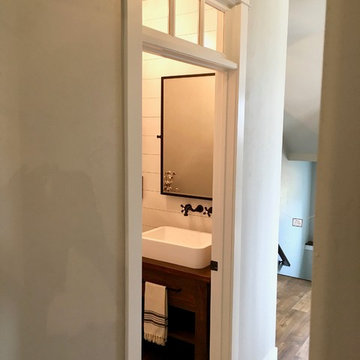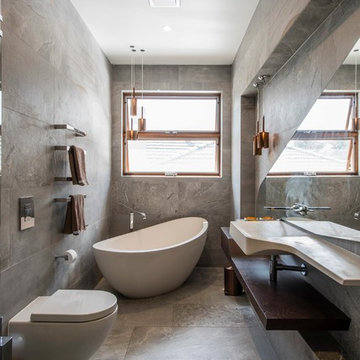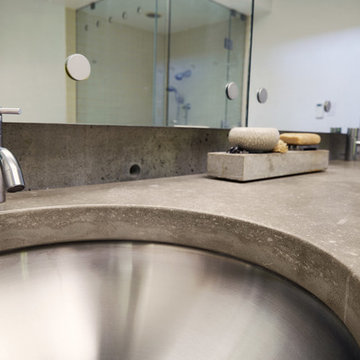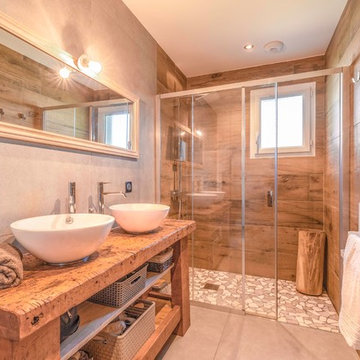Bathroom Design Ideas with Open Cabinets and Grey Walls
Refine by:
Budget
Sort by:Popular Today
1 - 20 of 2,898 photos
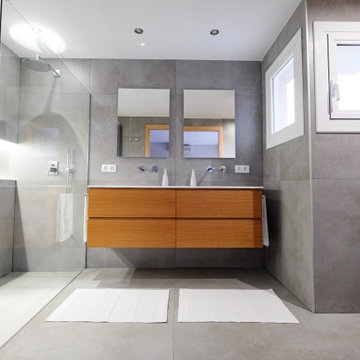
Reforma de Baño con pieza cerámica porcelánica de gran formato 100x100cm, mobiliario de roble suspendido hecho a medida, encimera de doble seno en resina con sumidero oculto, ducha integrada en el suelo con cerámica antideslizante de la misma gama y sumidero de ducha en acero inox oculto con pieza del mismo porcelánico. Griferias empotradas y mampara sin perfilería.
Se dispone hornacina jabonera de silestone en ducha con iluminación en led.
Las líneas de los azulejos cionciden sinuosamente entre suelos y paredes buscando puntos clave como la mampara, la hornacina y otros elementos.
Un trabajo de líneas que busca la sencillez con materiales de calidad.

This stylish update for a family bathroom in a Vermont country house involved a complete reconfiguration of the layout to allow for a built-in linen closet, a 42" wide soaking tub/shower and a double vanity. The reclaimed pine vanity and iron hardware play off the patterned tile floor and ship lap walls for a contemporary eclectic mix.
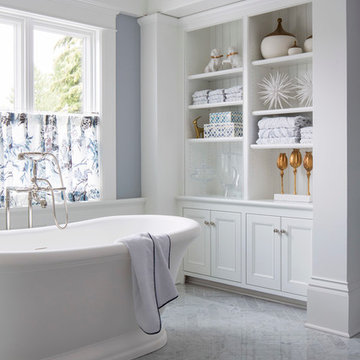
Martha O'Hara Interiors, Interior Design & Photo Styling | Roberts Wygal, Builder | Troy Thies, Photography | Please Note: All “related,” “similar,” and “sponsored” products tagged or listed by Houzz are not actual products pictured. They have not been approved by Martha O’Hara Interiors nor any of the professionals credited. For info about our work: design@oharainteriors.com

This beautiful principle suite is like a beautiful retreat from the world. Created to exaggerate a sense of calm and beauty. The tiles look like wood to give a sense of warmth, with the added detail of brass finishes. the bespoke vanity unity made from marble is the height of glamour. The large scale mirrored cabinets, open the space and reflect the light from the original victorian windows, with a view onto the pink blossom outside.
Bathroom Design Ideas with Open Cabinets and Grey Walls
1




