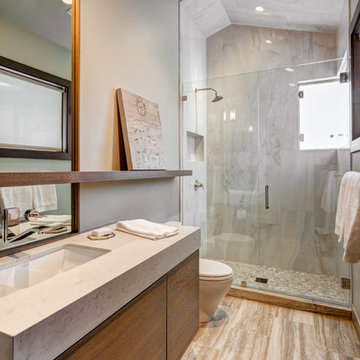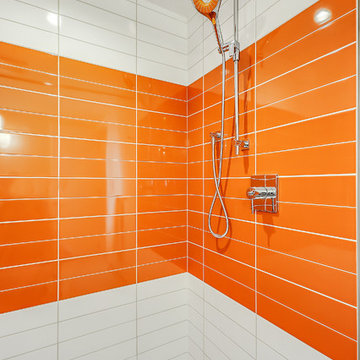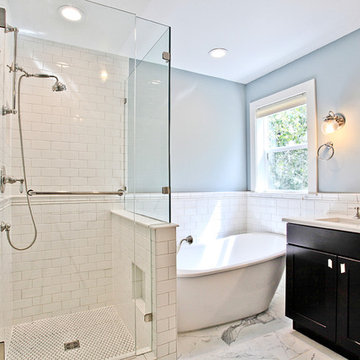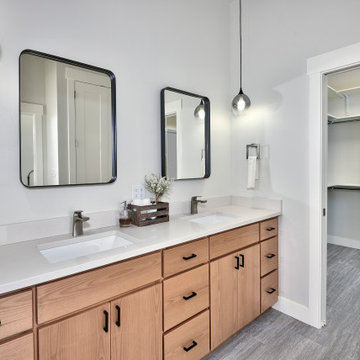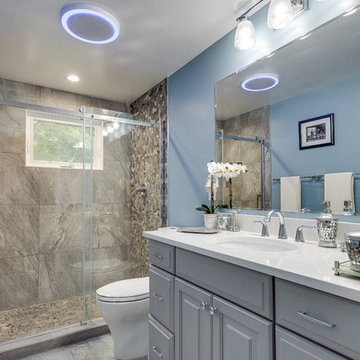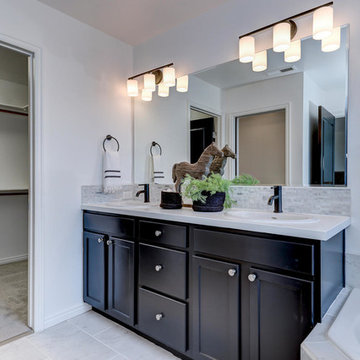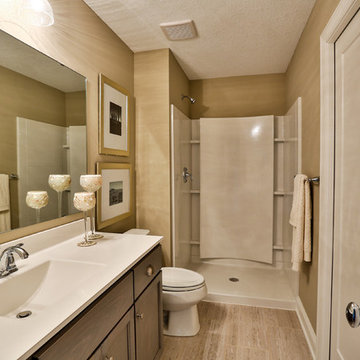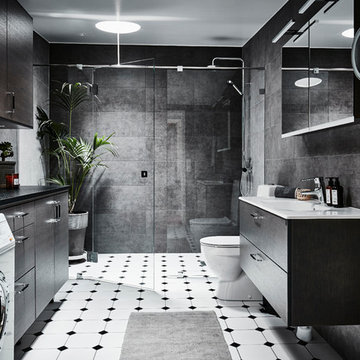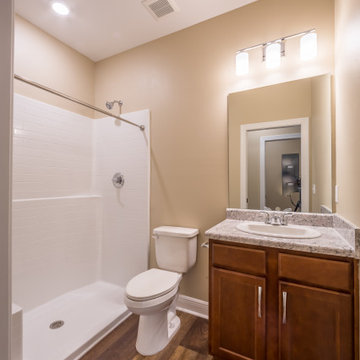Bathroom Design Ideas with an Alcove Shower and Laminate Benchtops
Refine by:
Budget
Sort by:Popular Today
1 - 20 of 1,881 photos

Rounded wall? address it with style by using thinly cut mosaic tiles laid horizontally. Making a great design impact we choose to emphasize the back wall with Aquastone's Glass AS01 Mini Brick. Allowing the back curved wall to be centerstage. We used SF MG01 Cultural Brick Gloss and Frost on the side walls, and SF Venetian Ivory flat pebble stone on the shower floor. Allowing for the most open feel possible we chose a frameless glass shower door with chrome handles and chrome shower fixtures, this shower is fit for any luxury spa-like bathroom whether it be 20 floors up in a downtown high-rise or 20' underground in a Bunker! to the left, a velvet curtain adds privacy for the raised floor toilet room.
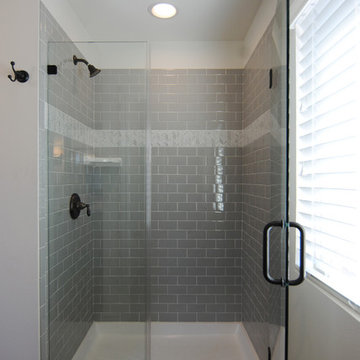
Large master bathroom with double vanities, centerpiece tub, and beautiful decorative finishes.
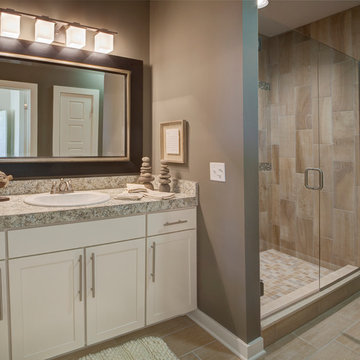
Jagoe Homes, Inc. Project: Falcon Ridge Estates, Zircon Model Home. Location: Evansville, Indiana. Elevation: C2, Site Number: FRE 22.
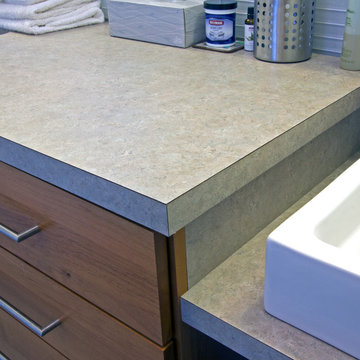
We chose to install budget-friendly, easy to clean Formica laminate counters around the sink and on the side of the 4-drawer alder cabinet. The Formica repels water between the two areas and also provides a clean transition between counter heights.
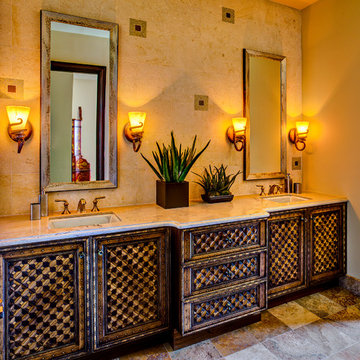
Like the warm, sandy beaches of the Mediterranean, this pool bath is a relaxing retreat.

With pale vertical cedar cladding, granite and clean lines, this contemporary family home has a decidedly mid-century Palm Springs aesthetic.
Backing onto a bush reserve, the home makes the most of its lush setting by incorporating a stunning courtyard off the living area. Native bush and a travertine wall form a dramatic backdrop to the pool, with aquila decking running to a sunken outdoor living room, complete with fireplace and skylights - creating the perfect social focal point for year-round relaxing and entertaining.
Interior detailing continues the modernist aesthetic. An open-tread suspended timber staircase floats in the entry foyer. Concrete floors, black-framed glazing and white walls feature in the main living areas. Appliances in the kitchen are integrated behind American oak cabinetry. A butler’s pantry lives up to its utilitarian nature with a morning prep station of toaster, jug and blender on one side, and a wine and cocktail making station on the other.
Layout allows for separation from busy family life. The sole upper level bedroom is the master suite - forming a welcoming sanctuary to retreat to. There’s a window-seat for reading in the sun, an in-built desk, ensuite and walk in robe.
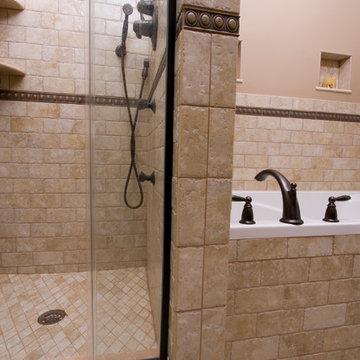
Project designed and developed by the Design Build Pros. Project managed and built by Innovative Remodeling Systems.
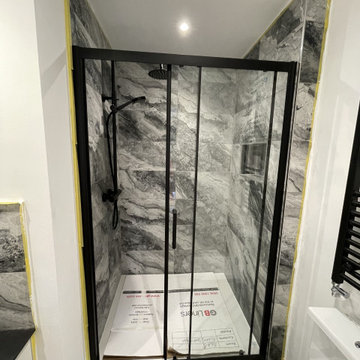
A modern en-suite bathroom that is showcasing the on trend black look. The black sliding shower screen is the perfect choice in a smaller bathroom, with plenty of access into the enclosure. The shower has a riser rail and a fixed head overhead shower, for an all over shower experience!
The black ladder radiator by Zehnder not only provides enough heat to keep the chill off, it also keeps towels nice and warm whilst you're in the shower.
The Marble Rock porcelain tiles in Dark natural look fabulous against the black and white of the room.

This family friendly bathroom is broken into three separate zones to stop those pesky before school arguments. There is a separate toilet, and a separate vanity area outside of the shower and bath zone.
Bathroom Design Ideas with an Alcove Shower and Laminate Benchtops
1




