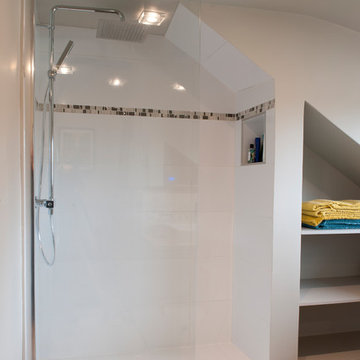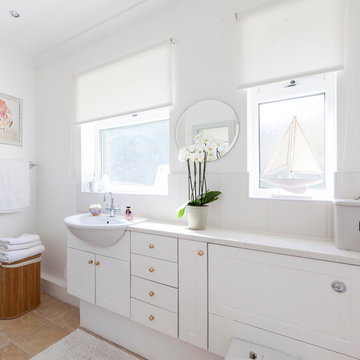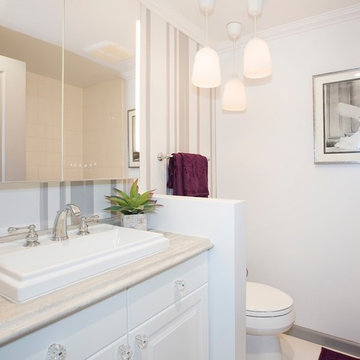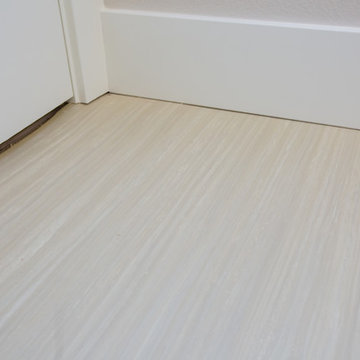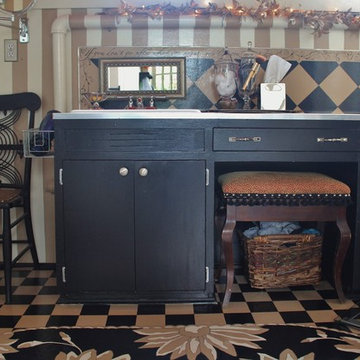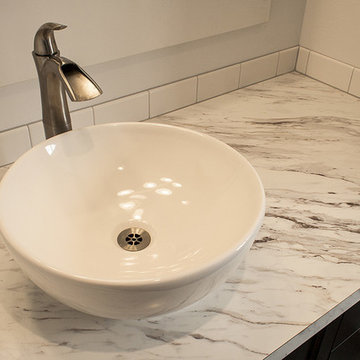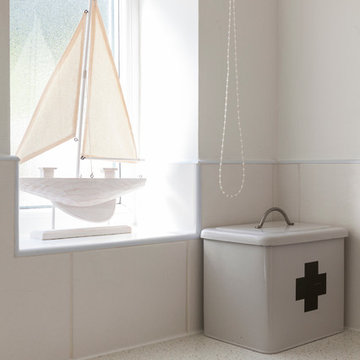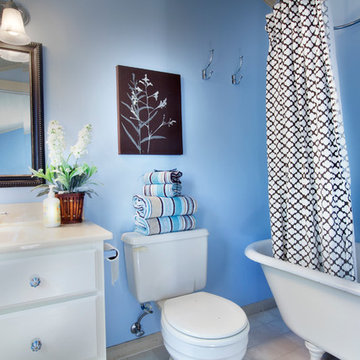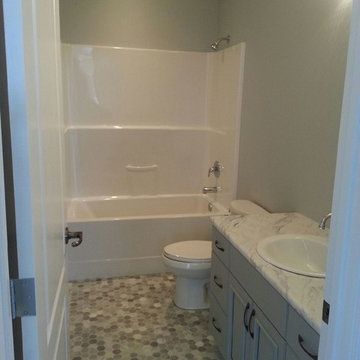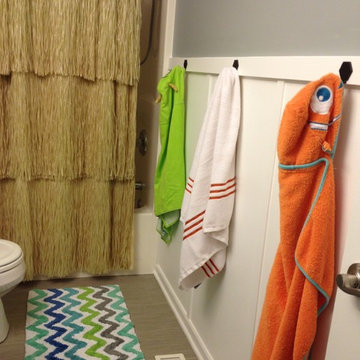Bathroom
Refine by:
Budget
Sort by:Popular Today
1 - 20 of 293 photos

Debbie Schwab Photography.
The wall tiles are 12" x 12" black marble tiles I had the tile installers cut into threes. Stainless steel bars that were all custom cut are at the bottom and top of the tiles. Instead of having a standard niche that fits between studs, I had the guys frame out a wider one. Above it is another niche that is short just for housing soaps and razors. Next step is the glass.

salle d'eau réalisée- Porte en Claustras avec miroir lumineux et douche à l'italienne.
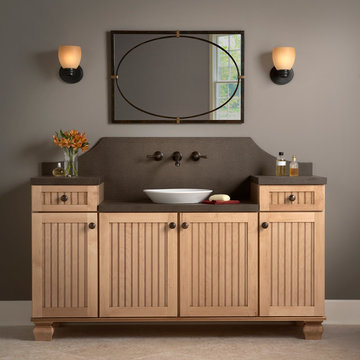
Maple Cottage door style by Mid Continent Cabinetry finished in Wheatfield with Chocolate Glaze.
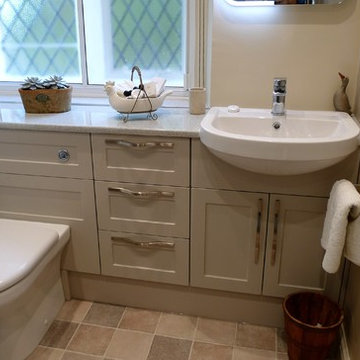
A complete re-design of this guest room bathroom involved removing a bath and providing fitted units and a walk-in shower.
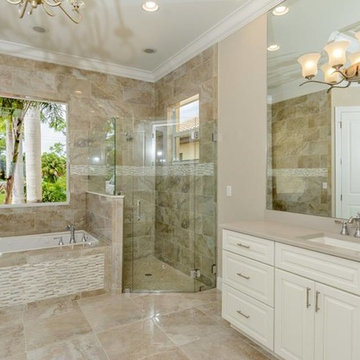
This gorgeous bathroom is fit for the Royal Family! Featuring gorgeous natural stone tiled walls, polished marble floors, and an enclosed shower. Recessed lighting, crown molded trim.
Custom Luxury Home by Watlee Construction Inc. Sewall's Point.
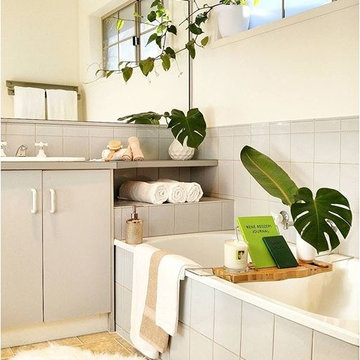
Brought the outdoors in and turned this bathroom into a warm and cosy place to relax and unwind.

The owners of this home came to us with a plan to build a new high-performance home that physically and aesthetically fit on an infill lot in an old well-established neighborhood in Bellingham. The Craftsman exterior detailing, Scandinavian exterior color palette, and timber details help it blend into the older neighborhood. At the same time the clean modern interior allowed their artistic details and displayed artwork take center stage.
We started working with the owners and the design team in the later stages of design, sharing our expertise with high-performance building strategies, custom timber details, and construction cost planning. Our team then seamlessly rolled into the construction phase of the project, working with the owners and Michelle, the interior designer until the home was complete.
The owners can hardly believe the way it all came together to create a bright, comfortable, and friendly space that highlights their applied details and favorite pieces of art.
Photography by Radley Muller Photography
Design by Deborah Todd Building Design Services
Interior Design by Spiral Studios
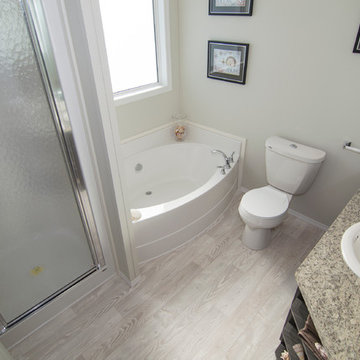
Triple M Housing's 2015 show home featuring EVO profile PVC cabinets in Licorice, Uptown stainless door & drawer pulls, White Oak wood look linoleum, Full cream subway tile backsplash with decorative glass tile insert. This Manufactured home defies what is traditionally thought of as a "Mobile Home
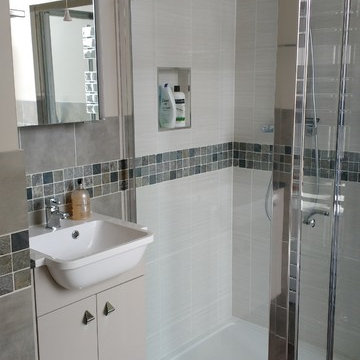
Here is a recently refurbished bathroom where we designed the layout to make the best use of the small space.
#bathroom #qualityfirst #design #refurb #jasbuildingservices
Photo by: JAS Building Services
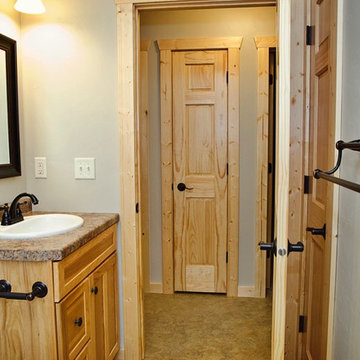
As you can see the bathroom vanity and countertop ties in nicely with the rest of the home.
1
