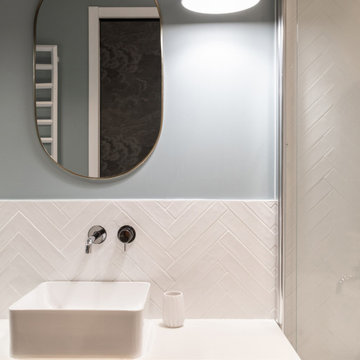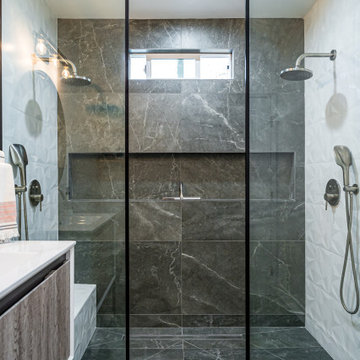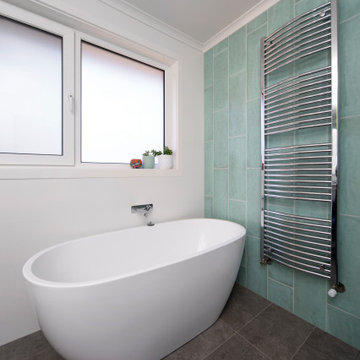Bathroom Design Ideas with Laminate Benchtops and White Benchtops
Refine by:
Budget
Sort by:Popular Today
1 - 20 of 1,979 photos

Master Bath Remodel showcases new vanity cabinets, linen closet, and countertops with top mount sink. Shower / Tub surround completed with a large white subway tile and a large Italian inspired mosaic wall niche. Tile floors tie all the elements together in this beautiful bathroom.
Client loved their beautiful bathroom remodel: "French Creek Designs was easy to work with and provided us with a quality product. Karen guided us in making choices for our bathroom remodels that are beautiful and functional. Their showroom is stocked with the latest designs and materials. Definitely would work with them in the future."
French Creek Designs Kitchen & Bath Design Center
Making Your Home Beautiful One Room at A Time…
French Creek Designs Kitchen & Bath Design Studio - where selections begin. Let us design and dream with you. Overwhelmed on where to start that home improvement, kitchen or bath project? Let our designers sit down with you and take the overwhelming out of the picture and assist in choosing your materials. Whether new construction, full remodel or just a partial remodel, we can help you to make it an enjoyable experience to design your dream space. Call to schedule your free design consultation today with one of our exceptional designers 307-337-4500.
#openforbusiness #casper #wyoming #casperbusiness #frenchcreekdesigns #shoplocal #casperwyoming #bathremodeling #bathdesigners #cabinets #countertops #knobsandpulls #sinksandfaucets #flooring #tileandmosiacs #homeimprovement #masterbath #guestbath #smallbath #luxurybath

Agoura Hills mid century bathroom remodel for small townhouse bathroom.

Une maison de maître du XIXème, entièrement rénovée, aménagée et décorée pour démarrer une nouvelle vie. Le RDC est repensé avec de nouveaux espaces de vie et une belle cuisine ouverte ainsi qu’un bureau indépendant. Aux étages, six chambres sont aménagées et optimisées avec deux salles de bains très graphiques. Le tout en parfaite harmonie et dans un style naturellement chic.
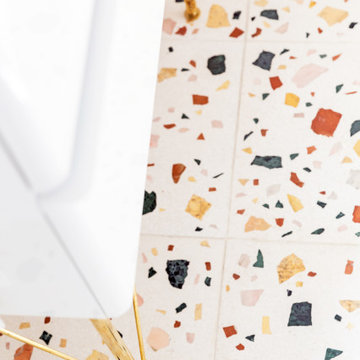
Un sol en terrazzo véritable, avec des inserts roses répondant au carrelage mural !
Le meuble vasque a été un peu customisé, avec des pieds en laiton pour une belle finition !
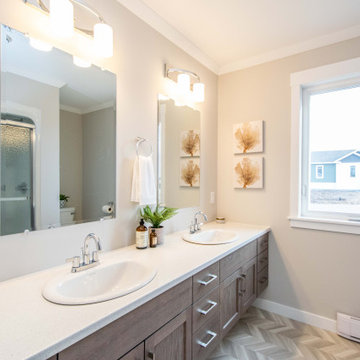
Main bathroom features a large vanity, toilet and one piece tub on route to an enclosed laundry space.

Built out shower with a custom cut rolling shower door and shower sprays leading into a square infinity drain. Also a nice custom built niche for bathroom supplies as well as a heated floor for the master bathroom.

Master Bath Remodel showcases new vanity cabinets, linen closet, and countertops with top mount sink. Shower / Tub surround completed with a large white subway tile and a large Italian inspired mosaic wall niche. Tile floors tie all the elements together in this beautiful bathroom.
Client loved their beautiful bathroom remodel: "French Creek Designs was easy to work with and provided us with a quality product. Karen guided us in making choices for our bathroom remodels that are beautiful and functional. Their showroom is stocked with the latest designs and materials. Definitely would work with them in the future."
French Creek Designs Kitchen & Bath Design Center
Making Your Home Beautiful One Room at A Time…
French Creek Designs Kitchen & Bath Design Studio - where selections begin. Let us design and dream with you. Overwhelmed on where to start that home improvement, kitchen or bath project? Let our designers sit down with you and take the overwhelming out of the picture and assist in choosing your materials. Whether new construction, full remodel or just a partial remodel, we can help you to make it an enjoyable experience to design your dream space. Call to schedule your free design consultation today with one of our exceptional designers 307-337-4500.
#openforbusiness #casper #wyoming #casperbusiness #frenchcreekdesigns #shoplocal #casperwyoming #bathremodeling #bathdesigners #cabinets #countertops #knobsandpulls #sinksandfaucets #flooring #tileandmosiacs #homeimprovement #masterbath #guestbath #smallbath #luxurybath

Proyecto realizado por Meritxell Ribé - The Room Studio
Construcción: The Room Work
Fotografías: Mauricio Fuertes
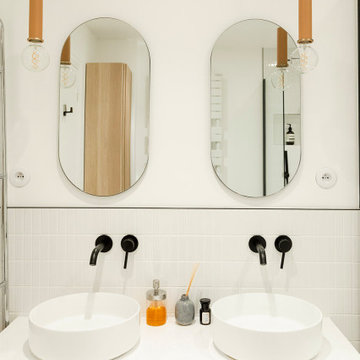
Dans cet appartement familial de 150 m², l’objectif était de rénover l’ensemble des pièces pour les rendre fonctionnelles et chaleureuses, en associant des matériaux naturels à une palette de couleurs harmonieuses.
Dans la cuisine et le salon, nous avons misé sur du bois clair naturel marié avec des tons pastel et des meubles tendance. De nombreux rangements sur mesure ont été réalisés dans les couloirs pour optimiser tous les espaces disponibles. Le papier peint à motifs fait écho aux lignes arrondies de la porte verrière réalisée sur mesure.
Dans les chambres, on retrouve des couleurs chaudes qui renforcent l’esprit vacances de l’appartement. Les salles de bain et la buanderie sont également dans des tons de vert naturel associés à du bois brut. La robinetterie noire, toute en contraste, apporte une touche de modernité. Un appartement où il fait bon vivre !

The downstairs bathroom the clients were wanting a space that could house a freestanding bath at the end of the space, a larger shower space and a custom- made cabinet that was made to look like a piece of furniture. A nib wall was created in the space offering a ledge as a form of storage. The reference of black cabinetry links back to the kitchen and the upstairs bathroom, whilst the consistency of the classic look was again shown through the use of subway tiles and patterned floors.
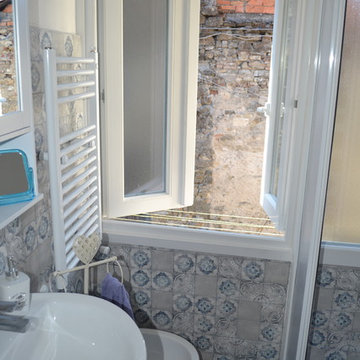
Nell'entroterra genovese esiste un pesino molto bello e grazioso, si chiama Montessoro e sorge quasi sul confine tra la Liguria e il Piemonte.
Svetta a più di 600 metri sul livello del mare e il suo territorio è caratterizzato da prati sconfinati, bellissimi alberi e colline molto belle. Il paesino è composto da un piccolo borgo storico con casette nate dalla tipica architettura spontanea dei villaggi liguri.
Strette stradine, casette basse, irregolari, colorate che dialogano con il legno e la pietra.
Proprio all'inizio del centro storico si trova la casa unifamiliare protagonista di questa ristrutturazione.
L'abitazione era composta da una zona soggiorno al piano terra caratterizzata da un piccolo bagnetto in un volume esterno alla casa e due stanze una dietro l'altra, separate da una tramezza sottile. Tale parete andava ad oscurare l'unica finestra del piano terra, rabbuiando la casa e rendendola poco piacevole e poco vivibile.
Il piano di sopra, raggiungibile solo tramite la scala esterna, comprendeva una cucina, un soggiorno ed una piccola cameretta.
Il desiderio dei committenti è stato quello di poterla ristrutturare per viverla tutto l'anno. Nei mesi caldi caratterizzati da un'estate fresca e ventilata e nei mesi invernali, con un freddo rigido e tanta neve, ma un momento in cui il paese diventa un piccolo e bellissimo presepe.
L'intervento non è stato invasivo ma ha totalmente rivoluzionato la vivibilità della casa.
Al piano terra è stato mantenuto il piccolo bagno ma ad uso servizio (WC) ed è stata demolita la tramezza andando così a recuperare tutto lo spazio disponibile.
Il piccolo wc di servizio gioca sui toni dell'ocra e del giallo, richiamando le fantasie delle vecchie cementine, tutte diverse ed irregolari.
A questo livello quindi, si è posta la zona giorno al piano con il giardino ed illuminata dalla piccola finestra.
La cucina, nel rispetto della tradizione campagnola, è stata progettata nel minimo dettaglio sul posto, eseguendo un bancone in muratura dentro al quale hanno trovato alloggio gli elettrodomestici ed il lavello.
In questo modo la cucina si è adattata alle irregolarità delle pareti assumendo un carattere rustico ma molto romantico e fiabesco.
Sempre al piano terra hanno trovato posto piccoli arredi di antiquariato che hanno trovato una nuova vita nel riuso intelligente, come la madia, il tavolino e le sedie. Il tutto rimodernato ed arricchito da graziosi particolari quali: stoffe, tovaglie, cuscini e copri-divano.
Nel solaio, è stato ricavato, tra una trave e l'altra (senza quindi toccare elementi strutturali), un piccolo passaggio dove poter alloggiare una ripida scala che possa consentire il transito tra il piano terra ed il primo piano.
Una scala di servizio utile durante la notte e durante l'inverno, che possa consentire di vivere l'abitazione sui due piani senza mai uscire fuori al freddo oppure durante la notte.
Al piano superiore dalla vecchia cucina è stato ricavato un comodo e completo bagno, con doccia, bidet, wc e lavabo. Il locale che gioca con i toni dell'azzurro; il rivestimento a parete ricorda l'irregolarità delle case storiche e dell'adattamento delle piastrelle, spesso simili ma non uguali tra loro, a completare i muri dei bagni, arricchendo il bagno di colore e fantasia in una texture particolare e giocosa.
Un particolare interessante è stato il riuso di una vecchia porta e l'aver ricavato le vecchie pietre della parete portate alla luce. Il richiamo alla tipologia della tipica casa genovese in pietra e muratura mista.
Il primo piano adibito così a zona notte, si è completato di ben due camere: una cameretta con letto a castello ed una matrimoniale.
Piccoli spazi ed una ristrutturazione ovviamente che ha richiamato una stato di deroga normativa vista la non possibilità di avere i minimi di igiene dettati dal regolamento comunale, ma questa operazione è stata possibile poiché la tipologia della casa è legata alla storia e alla nostra cultura ligure. Un'architettura fatta di immobili preziosi ma che chiaramente non possono garantire gli standard abitativi tipici delle nostre case moderne.
Questi elementi in ogni caso, rendono la casa più calda, legata alla nostra cultura e alla nostra storia; una ristrutturazione, seppur eseguita nel 2018, che ha voluto rispettare la storia e ciò che significa questa casa per i commettetti.
Progetto, Interior Design e Direzione Lavori: Architetto Valentina Solera
Impresa Esecutrice: MGG_Manutenzioni Generali Genovesi
Forniture, Rivestimenti e Arredo bagni: Bagnomania
Impianti Idraulici: Leone Biagio Idraulica
Impianto Elettrico: Morchio Impianti
Bathroom Design Ideas with Laminate Benchtops and White Benchtops
1



