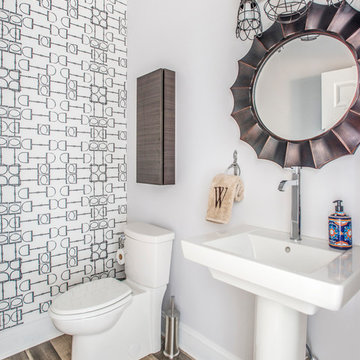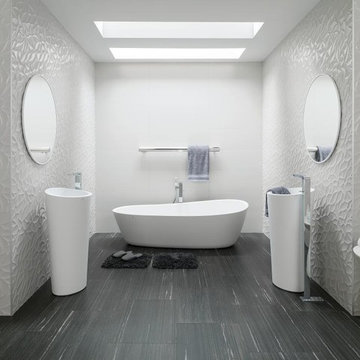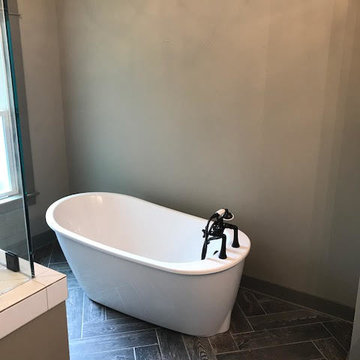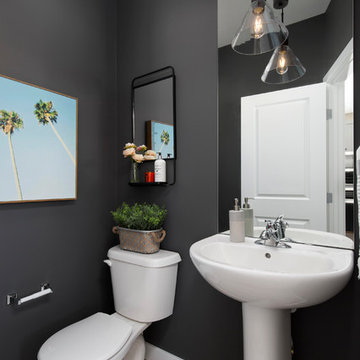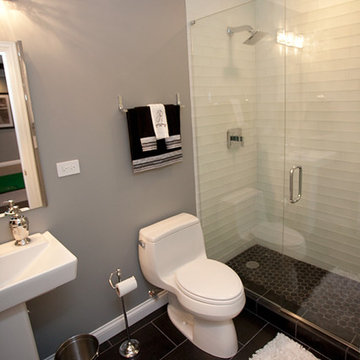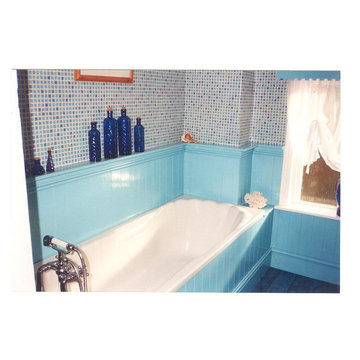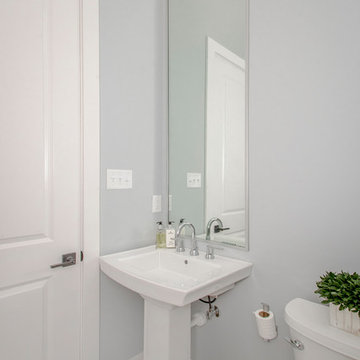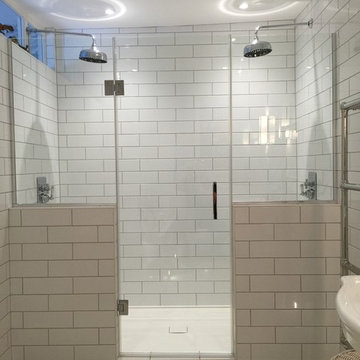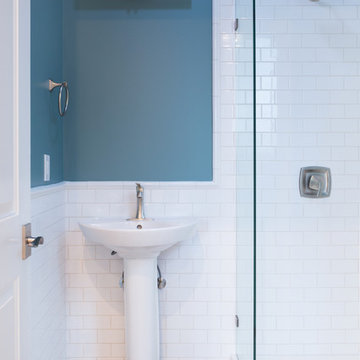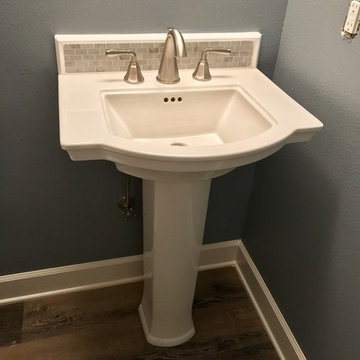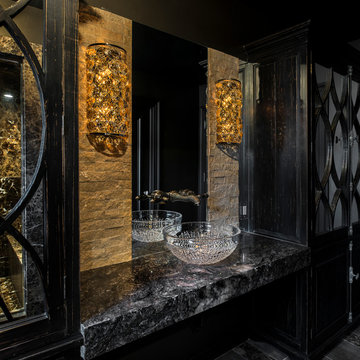Bathroom Design Ideas with Laminate Floors and a Pedestal Sink
Refine by:
Budget
Sort by:Popular Today
1 - 20 of 113 photos
Item 1 of 3
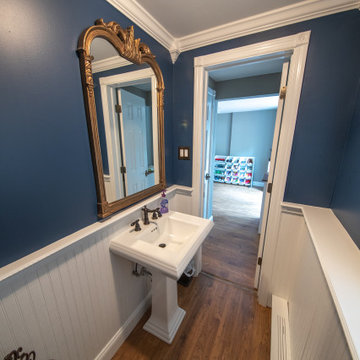
On the entry level off of the kids area/sitting room, in the rear of the home by the back door this powder room provides the family as well as the guests convenient access to a rest room when outside in backyard.
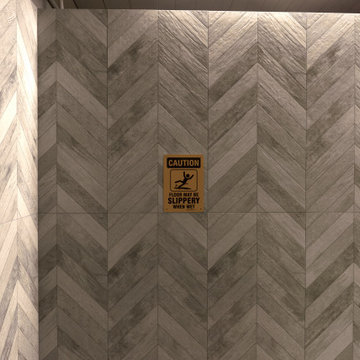
Black Rock was awarded the contract to remodel the Highlands Recreation Pool house. The facility had not been updated in a decade and we brought it up to a more modern and functional look.
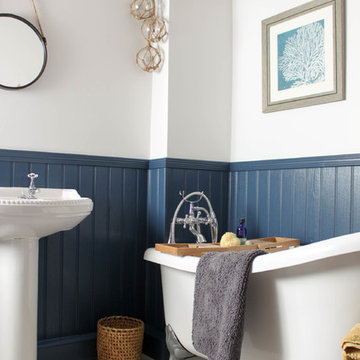
This victorian bath looks totally at home with the New England style cladding and rustic farmhouse features. Farrow & Ball's Stiffkey Blue complimented by Wevet for the walls and ceiling creates a nautical vibe, with added detailing in the fabulous coral artworks from Neptune and the glass floats from Graham and Green.
Walls clad in Easipanel MDF cladding, painted in Farrow and Ball Stiffkey Blue Estate Eggshell. Walls painted in Farrow and Ball Wevet Estate Emulsion. Quikstep Impressive Laminate Flooring. Round wall mirror from Cox and Cox.
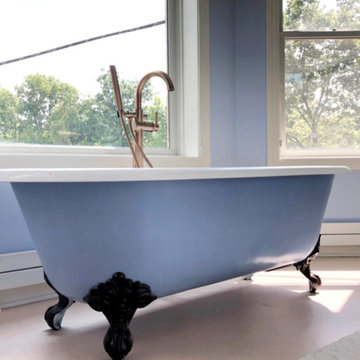
Master Suite, Sitting Room and Turret - Benjamin Moore Gossamer Blue #2123-40 and Laura Ashley Pale Sapphire 2 #1502. Our upstairs color scheme consists of variations of blue that flow from room to room. Queen Anne Victorian, Fairfield, Iowa. Belltown Design. Photography by Corelee Dey and Sharon Schmidt.
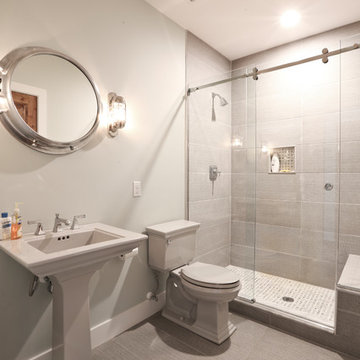
Master suite - looking at her walking closet and bathroom. Balcony from the master bedroom that overlooks the property.
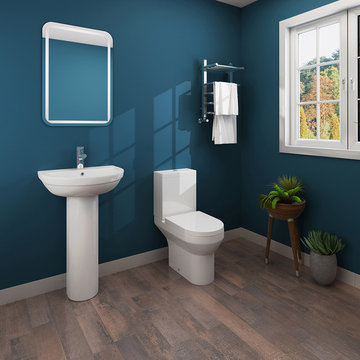
The Calgary Close Coupled Toilet + Basin Cloakroom Suite are great for space saving! The toilet comes with a soft close seat too
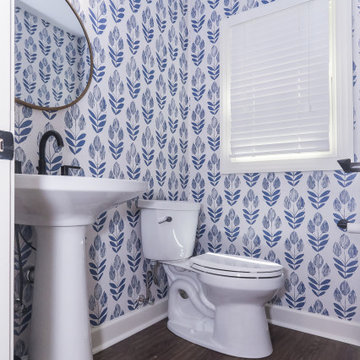
For the Mallard Walk powder room, all finishes, fixtures, wall covering, lighting, flooring and accessories were updated - which contemporized the space and brought it up to date.
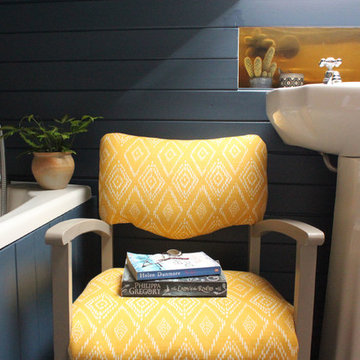
Pine cladding painted in Farrow and Ball Stiffkey Blue. Chic Craquele tiles from Topps Tiles. Door (just visible) painted in Farrow and Ball Charleston Gray. Chair, painted in Charleston Gray, re-upholstered in Mila Fabric in Saffron from John Lewis. Recess behind sink panelled in sheet brass as an interesting and unusual feature.
Bathroom Design Ideas with Laminate Floors and a Pedestal Sink
1


