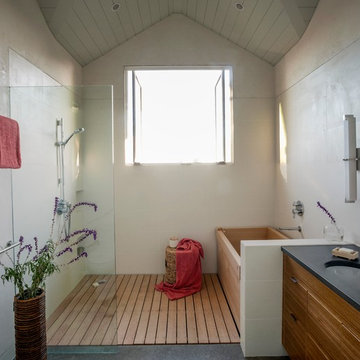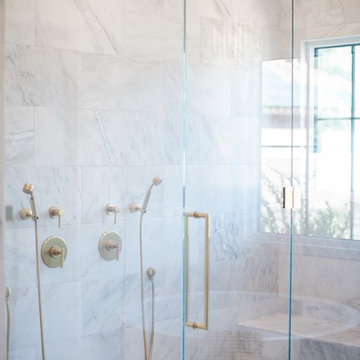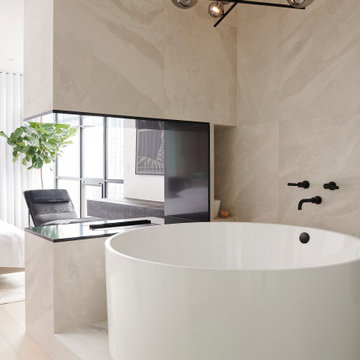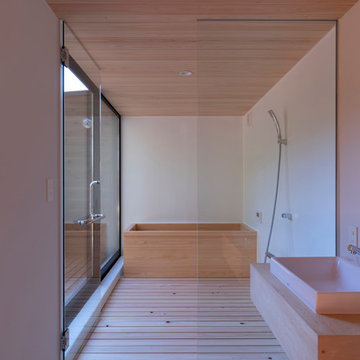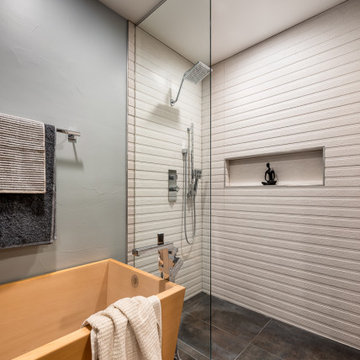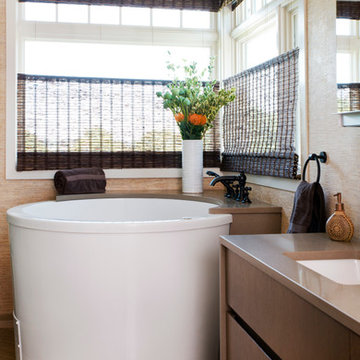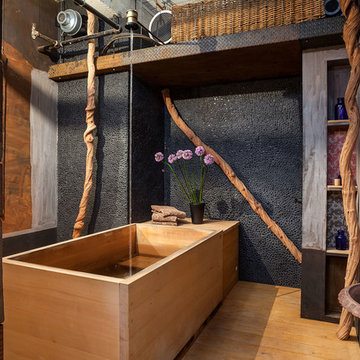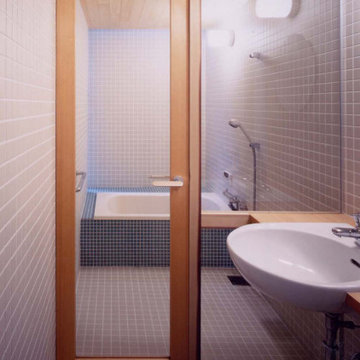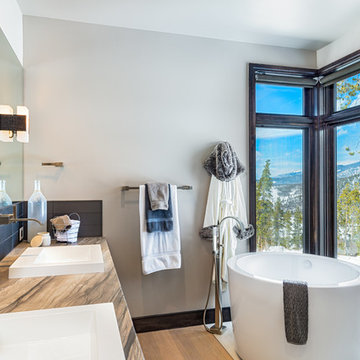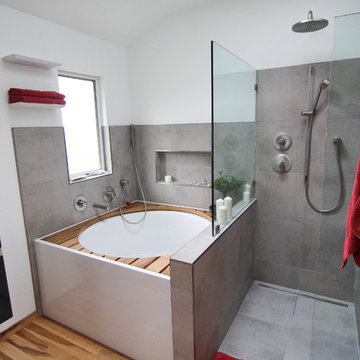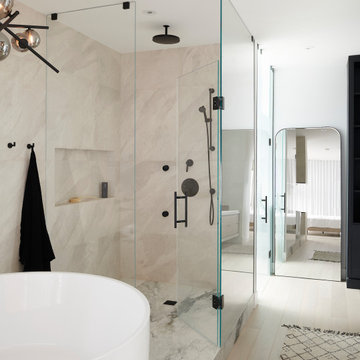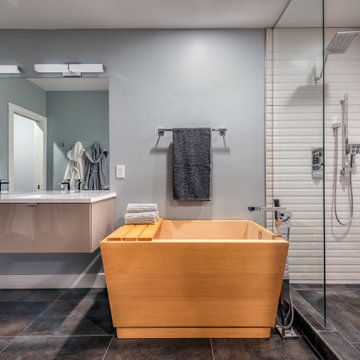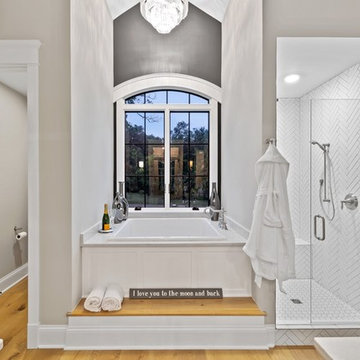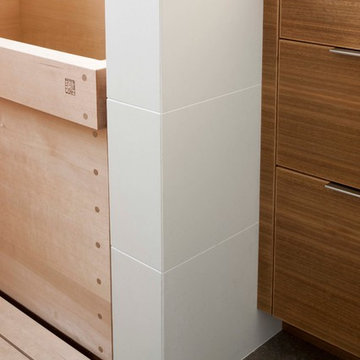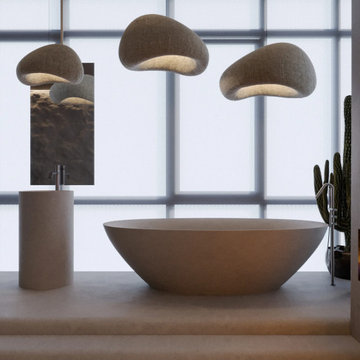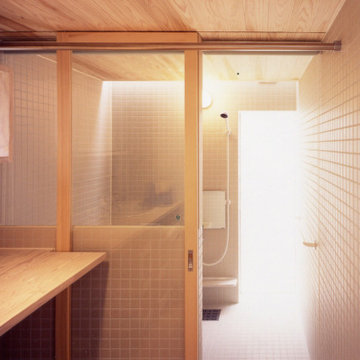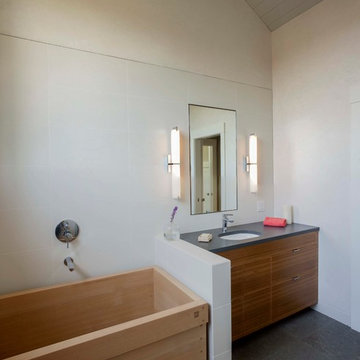Bathroom Design Ideas with a Japanese Tub and Light Hardwood Floors
Refine by:
Budget
Sort by:Popular Today
1 - 20 of 33 photos

Hinoki soaking tub with Waterworks "Arroyo" tile in Shoal color were used at all wet wall locations. Photo by Clark Dugger

The walls are in clay, the ceiling is in clay and wood, and one of the four walls is a window. Japanese wabi-sabi way of life is a peaceful joy to accept the full life circle. From birth to death, from the point of greatest glory to complete decline. Therefore, the main décor element here is a 6-meter window with a view of the landscape that no matter what will come into the world and die. Again, and again
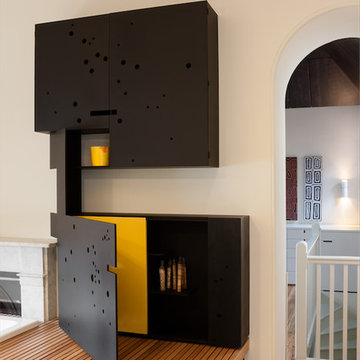
This ensuite links to the master bedroom beyond. The bath is inset into a timber seat, with storage below. A custom-designed metal cabinet provides storage, as well as displaying favourite objects. The door of the cupboard opens to act as a privacy screen when the bath is in use.
Bathroom Design Ideas with a Japanese Tub and Light Hardwood Floors
1


