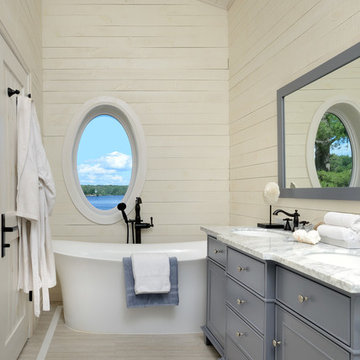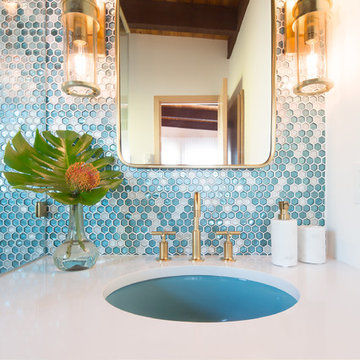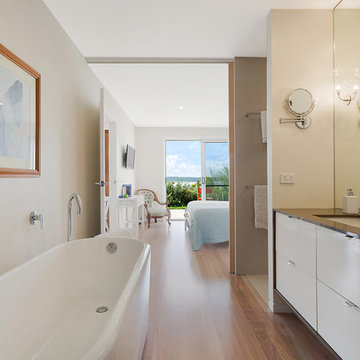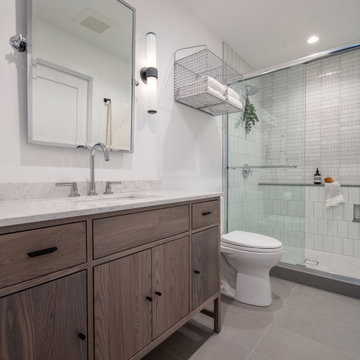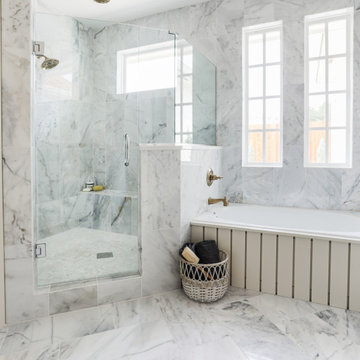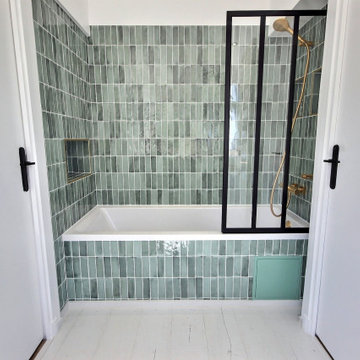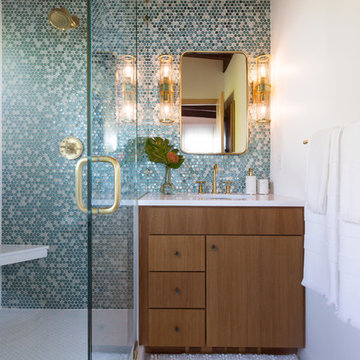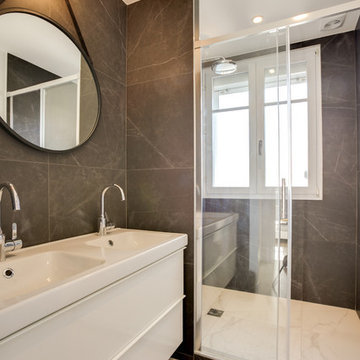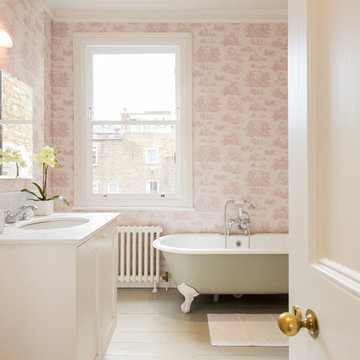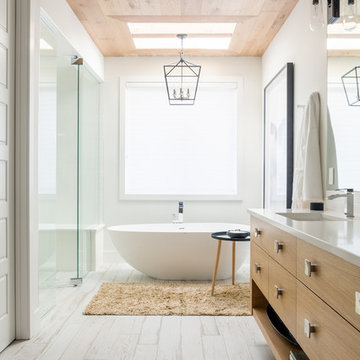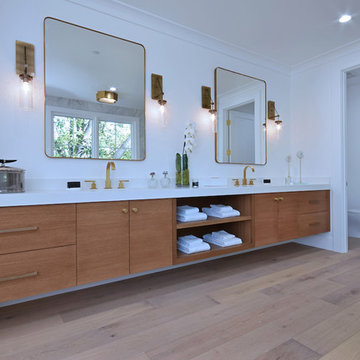Bathroom Design Ideas with Light Hardwood Floors and White Floor
Refine by:
Budget
Sort by:Popular Today
1 - 20 of 345 photos
Item 1 of 3

An award winning project to transform a two storey Victorian terrace house into a generous family home with the addition of both a side extension and loft conversion.
The side extension provides a light filled open plan kitchen/dining room under a glass roof and bi-folding doors gives level access to the south facing garden. A generous master bedroom with en-suite is housed in the converted loft. A fully glazed dormer provides the occupants with an abundance of daylight and uninterrupted views of the adjacent Wendell Park.
Winner of the third place prize in the New London Architecture 'Don't Move, Improve' Awards 2016
Photograph: Salt Productions
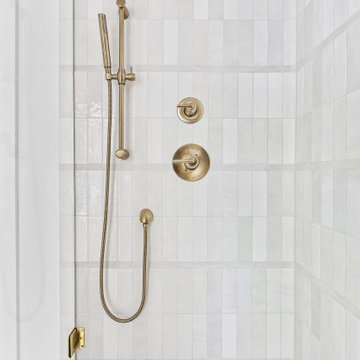
Interior Design By Designer and Broker Jessica Koltun Home | Selling Dallas Texas | blue subway tile, white custom vent hood, white oak floors, gold chandelier, sea salt mint green accent panel wall, marble, cloe tile bedrosians, herringbone, seagrass woven mirror, stainless steel appliances, open l shape kitchen, black horizontal straight stack makoto, blue hexagon floor, white shaker, california, contemporary, modern, coastal, waterfall island, floating shelves, brass gold shower faucet, penny

By reconfiguring the space we were able to create a powder room which is an asset to any home. Three dimensional chevron mosaic tiles made for a beautiful textured backdrop to the elegant freestanding contemporary vanity.
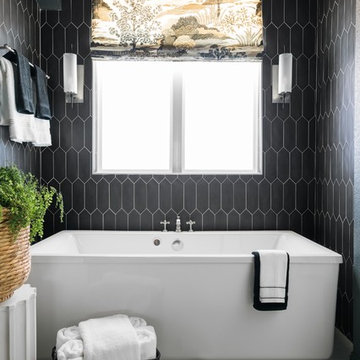
https://www.tiffanybrooksinteriors.com
Inquire About Our Design Services
https://www.tiffanybrooksinteriors.com Inquire About Our Design Services. Space designed by Tiffany Brooks.
Photos © 2019 Scripps Networks, LLC.

This gem of a home was designed by homeowner/architect Eric Vollmer. It is nestled in a traditional neighborhood with a deep yard and views to the east and west. Strategic window placement captures light and frames views while providing privacy from the next door neighbors. The second floor maximizes the volumes created by the roofline in vaulted spaces and loft areas. Four skylights illuminate the ‘Nordic Modern’ finishes and bring daylight deep into the house and the stairwell with interior openings that frame connections between the spaces. The skylights are also operable with remote controls and blinds to control heat, light and air supply.
Unique details abound! Metal details in the railings and door jambs, a paneled door flush in a paneled wall, flared openings. Floating shelves and flush transitions. The main bathroom has a ‘wet room’ with the tub tucked under a skylight enclosed with the shower.
This is a Structural Insulated Panel home with closed cell foam insulation in the roof cavity. The on-demand water heater does double duty providing hot water as well as heat to the home via a high velocity duct and HRV system.
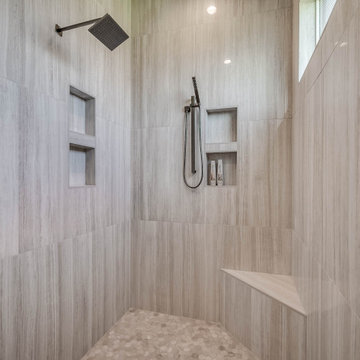
Primary bathroom with double sinks, walk-in shower and luxury tub with tile accent wall.

The Vintage Brass Sink and Vanity is a nod to an elegant 1920’s powder room, with the golden brass, integrated sink and backsplash, finished with trim and studs. This vintage vanity is elevated to a modern design with the hand hammered backsplash, live edge walnut shelf, and sliding walnut doors topped with brass details. The counter top is hot rolled steel, finished with a custom etched logo. The visible welds give the piece an industrial look to complement the vintage elegance.
Bathroom Design Ideas with Light Hardwood Floors and White Floor
1



