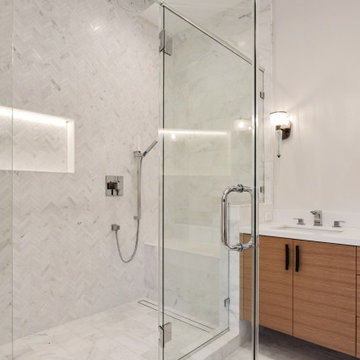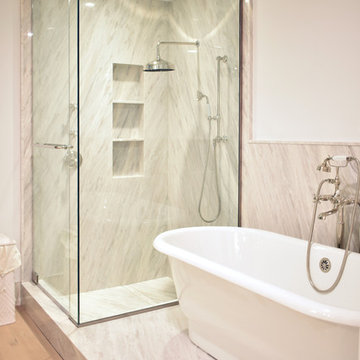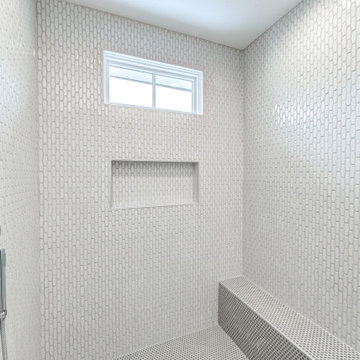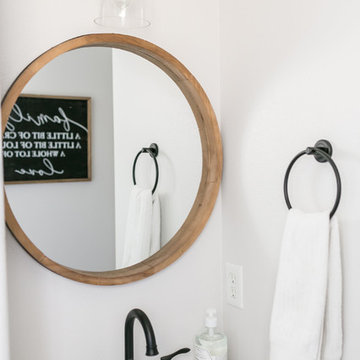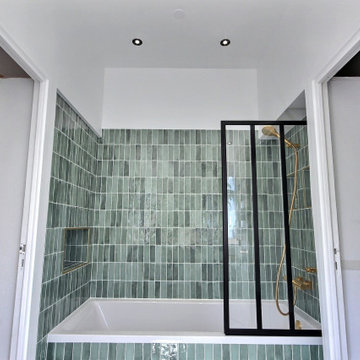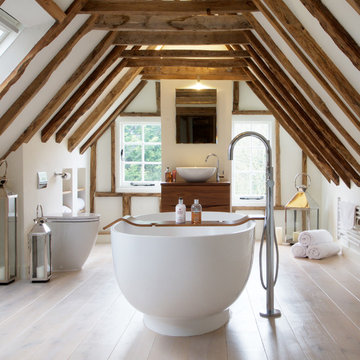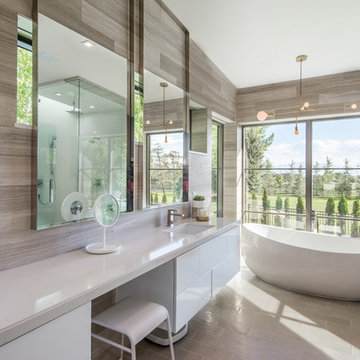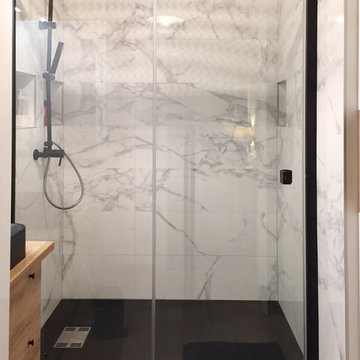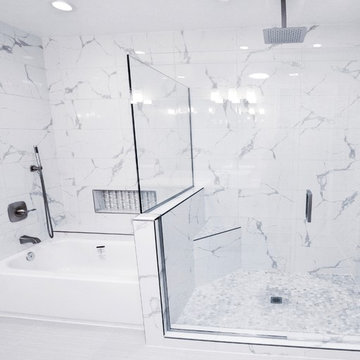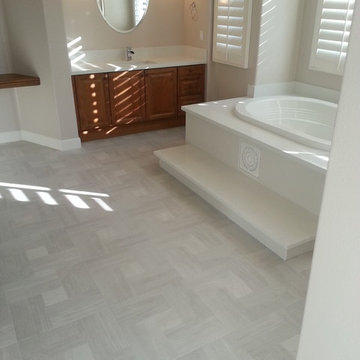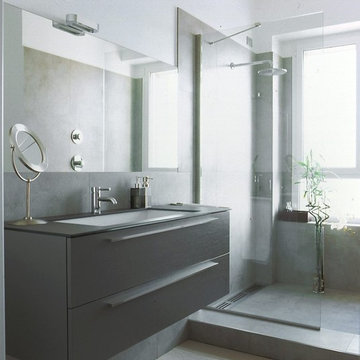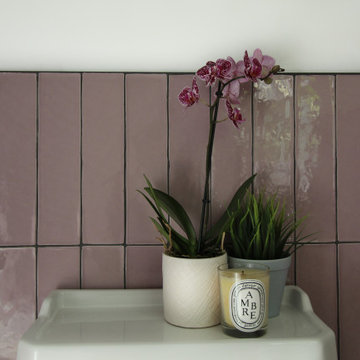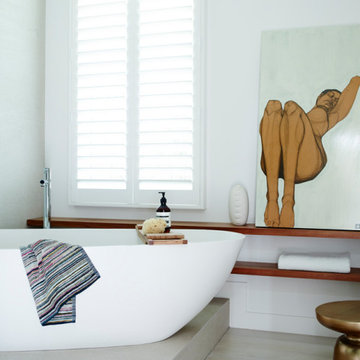Bathroom Design Ideas with Light Hardwood Floors and White Floor
Refine by:
Budget
Sort by:Popular Today
81 - 100 of 282 photos
Item 1 of 3
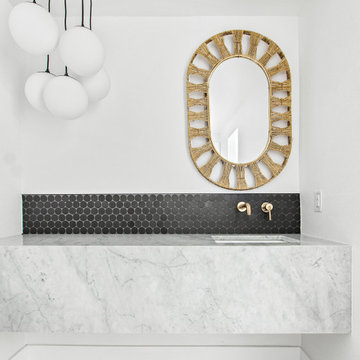
Interior Design By Designer and Broker Jessica Koltun Home | Selling Dallas Texas | blue subway tile, white custom vent hood, white oak floors, gold chandelier, sea salt mint green accent panel wall, marble, cloe tile bedrosians, herringbone, seagrass woven mirror, stainless steel appliances, open l shape kitchen, black horizontal straight stack makoto, blue hexagon floor, white shaker, california, contemporary, modern, coastal, waterfall island, floating shelves, brass gold shower faucet, penny
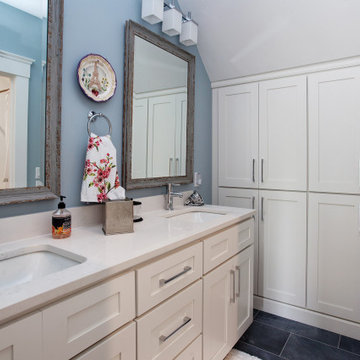
Gorgeous shared bathroom on the 2nd floor of The Flatts. View House Plan THD-7375: https://www.thehousedesigners.com/plan/the-flatts-7375/
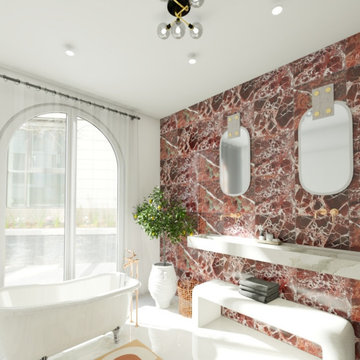
Une salle de bain dont le point fort est la luminosité grâce à la belle fenêtre en arche. La méditerranée reste bien présente grâce au magnifique marbre rouge, et notre citronnier ligne conductrice du projet !
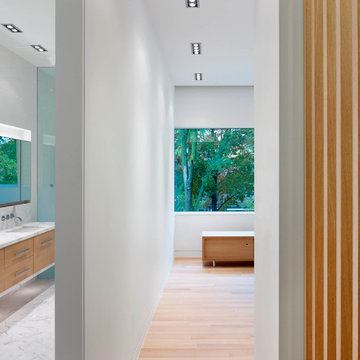
This single family home sits on a tight, sloped site. Within a modest budget, the goal was to provide direct access to grade at both the front and back of the house.
The solution is a multi-split-level home with unconventional relationships between floor levels. Between the entrance level and the lower level of the family room, the kitchen and dining room are located on an interstitial level. Within the stair space “floats” a small bathroom.
The generous stair is celebrated with a back-painted red glass wall which treats users to changing refractive ambient light throughout the house.
Black brick, grey-tinted glass and mirrors contribute to the reasonably compact massing of the home. A cantilevered upper volume shades south facing windows and the home’s limited material palette meant a more efficient construction process. Cautious landscaping retains water run-off on the sloping site and home offices reduce the client’s use of their vehicle.
The house achieves its vision within a modest footprint and with a design restraint that will ensure it becomes a long-lasting asset in the community.
Photo by Tom Arban
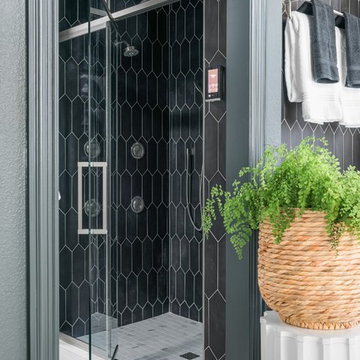
https://www.tiffanybrooksinteriors.com
Inquire About Our Design Services
https://www.tiffanybrooksinteriors.com Inquire About Our Design Services. Space designed by Tiffany Brooks.
Photos © 2019 Scripps Networks, LLC.
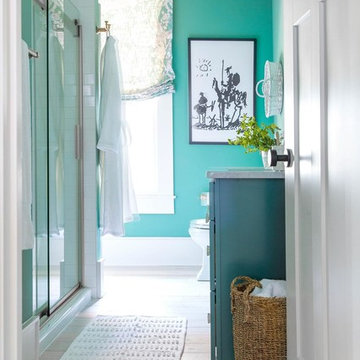
Photo Credit: Tomas Espinoza
Blue-green walls, a large double vanity and an inviting glass-enclosed shower are key elements of the fresh and soothing guest bathroom.
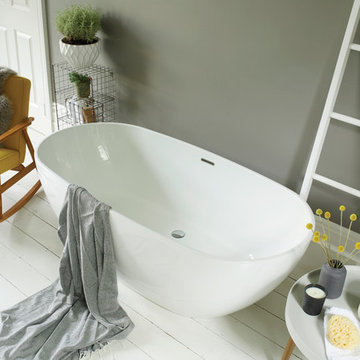
Dim the lights and indulge yourself in our Brook bath, Ideal for a quick splash, or the perfect space to while time away.
Its bold, modern design is contemporary yet traditional and a great addition to any stunning bathroom.
- i-Line 20mm Profile Edge
- Double-ended Freestanding Bath
- Slimline Stainless Steel Over Flow
- Recessed Pop-up Waste
- Max Dimensions: 1660 x 580 x 820mm LxHxW
- Manufactured with Lucite Material
- Lifetime Guarantee
- Weight 66kg (Gross) - 53kg (Net)
Bathroom Design Ideas with Light Hardwood Floors and White Floor
5
