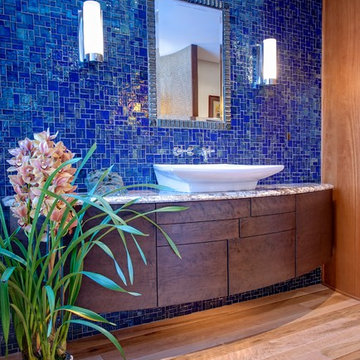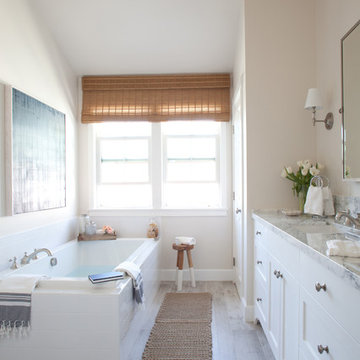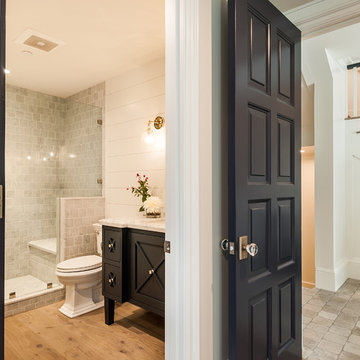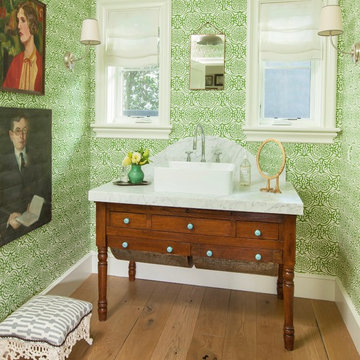Bathroom Design Ideas with Light Hardwood Floors
Refine by:
Budget
Sort by:Popular Today
1 - 20 of 1,166 photos
Item 1 of 3

Classic, timeless and ideally positioned on a sprawling corner lot set high above the street, discover this designer dream home by Jessica Koltun. The blend of traditional architecture and contemporary finishes evokes feelings of warmth while understated elegance remains constant throughout this Midway Hollow masterpiece unlike no other. This extraordinary home is at the pinnacle of prestige and lifestyle with a convenient address to all that Dallas has to offer.

The three-level Mediterranean revival home started as a 1930s summer cottage that expanded downward and upward over time. We used a clean, crisp white wall plaster with bronze hardware throughout the interiors to give the house continuity. A neutral color palette and minimalist furnishings create a sense of calm restraint. Subtle and nuanced textures and variations in tints add visual interest. The stair risers from the living room to the primary suite are hand-painted terra cotta tile in gray and off-white. We used the same tile resource in the kitchen for the island's toe kick.

Adjacent to the spectacular soaking tub is the custom-designed glass shower enclosure, framed by smoke-colored wall and floor tile. Oak flooring and cabinetry blend easily with the teak ceiling soffit details. Architecture and interior design by Pierre Hoppenot, Studio PHH Architects.
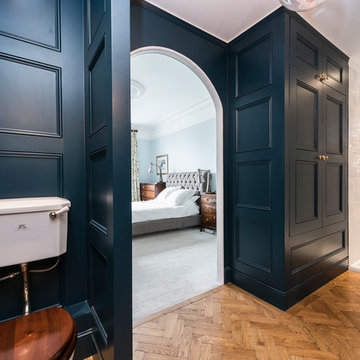
This image of the ensuite bathroom in the master bedroom shows off the entryway and utility cabinet.
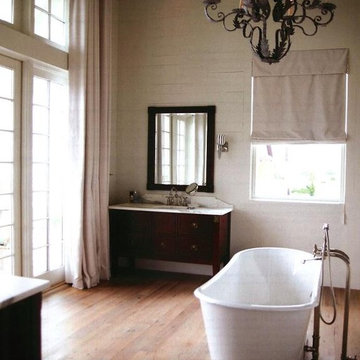
See one of our homes featured In the September 2010 issue of Coastal Living pages 54 through 60

We always say that a powder room is the “gift” you give to the guests in your home; a special detail here and there, a touch of color added, and the space becomes a delight! This custom beauty, completed in January 2020, was carefully crafted through many construction drawings and meetings.
We intentionally created a shallower depth along both sides of the sink area in order to accommodate the location of the door openings. (The right side of the image leads to the foyer, while the left leads to a closet water closet room.) We even had the casing/trim applied after the countertop was installed in order to bring the marble in one piece! Setting the height of the wall faucet and wall outlet for the exposed P-Trap meant careful calculation and precise templating along the way, with plenty of interior construction drawings. But for such detail, it was well worth it.
From the book-matched miter on our black and white marble, to the wall mounted faucet in matte black, each design element is chosen to play off of the stacked metallic wall tile and scones. Our homeowners were thrilled with the results, and we think their guests are too!

Steam shower with Fireclay "Calcite" field tile with white oak cabinets and floor. Photo by Clark Dugger

Greg Hadley Photography
Project Overview: This full house remodel included two and a half bathrooms, a master suite, kitchen, and exterior. On the initial visit to this Mt. Pleasant row-house in Washington DC, the clients expressed several goals to us. Our job was to convert the basement apartment into a guest suite, re-work the first floor kitchen, dining, and powder bathroom, and re-do the master suite to include a new bathroom. Like many Washington DC Row houses, the rear part of the house was cobbled together in a series of poor renovations. Between the two of them, the original brick rear wall and the load-bearing center wall split the rear of the house into three small rooms on each floor. Not only was the layout poor, but the rear part of the house was falling apart, breezy with no insulation, and poorly constructed.
Design and Layout: One of the reasons the clients hired Four Brothers as their design-build remodeling contractor was that they liked the designs in our remodeling portfolio. We entered the design phase with clear guidance from the clients – create an open floor plan. This was true for the basement, where we removed all walls creating a completely open space with the exception of a small water closet. This serves as a guest suite, where long-term visitors can stay with a sense of privacy. It has it’s own bathroom and kitchenette, as well as closets and a sleeping area. The design called for completely removing and re-building the rear of the house. This allowed us to take down the original rear brick wall and interior walls on the first and second floors. The first floor has the kitchen in the center of the house, with one tall wall of cabinetry and a kitchen island with seating in the center. A powder bathroom is on the other side of the house. The dining room moved to the rear of the house, with large doors opening onto a new deck. Also in the back, a floating staircase leads to a rear entrance. On the second floor, the entire back of the house was turned onto a master suite. One closet contains a washer and dryer. Clothes storage is in custom fabricated wardrobes, which flank an open concept bathroom. The bed area is in the back, with large windows across the whole rear of the house. The exterior was finished with a paneled rain-screen.
Style and Finishes: In all areas of the house, the clients chose contemporary finishes. The basement has more of an industrial look, with commercial light fixtures, exposed brick, open ceiling joists, and a stained concrete floor. Floating oak stairs lead from the back door to the kitchen/dining area, with a white bookshelf acting as the safety barrier at the stairs. The kitchen features white cabinets, and a white countertop, with a waterfall edge on the island. The original oak floors provide a warm background throughout. The second floor master suite bathroom is a uniform mosaic tile, and white wardrobes match a white vanity.
Construction and Final Product: This remodeling project had a very specific timeline, as the homeowners had rented a house to live in for six months. This meant that we had to work very quickly and efficiently, juggling the schedule to keep things moving. As is often the case in Washington DC, permitting took longer than expected. Winter weather played a role as well, forcing us to make up lost time in the last few months. By re-building a good portion of the house, we managed to include significant energy upgrades, with a well-insulated building envelope, and efficient heating and cooling system.
Bathroom Design Ideas with Light Hardwood Floors
1







