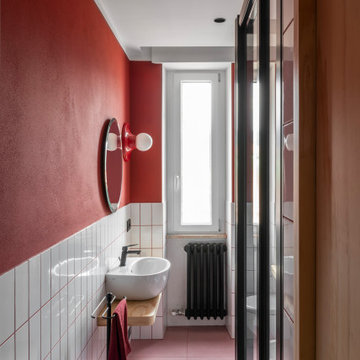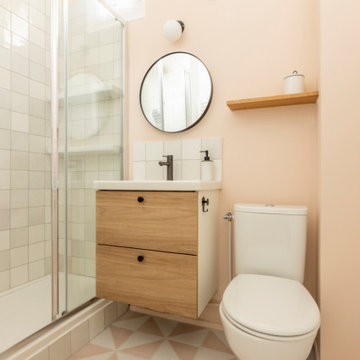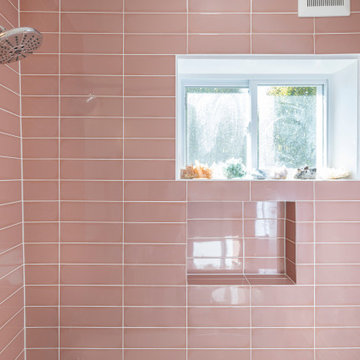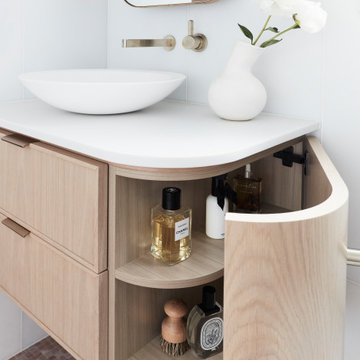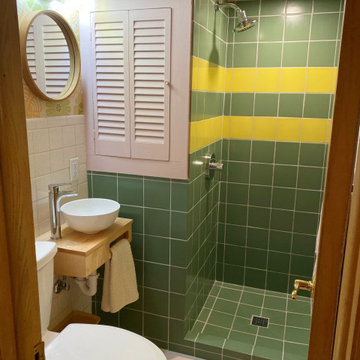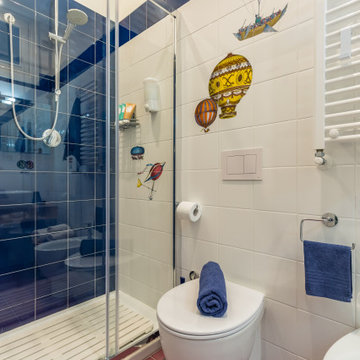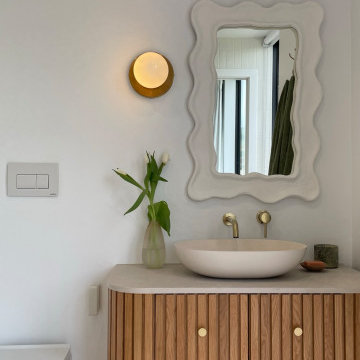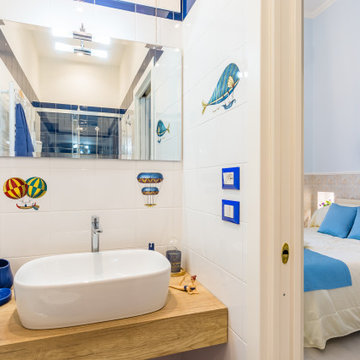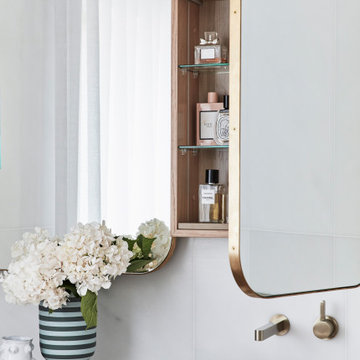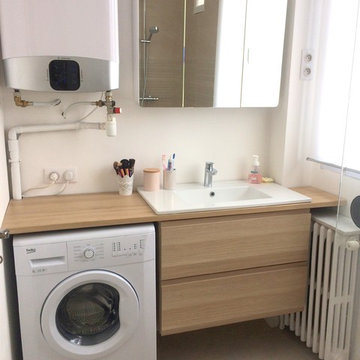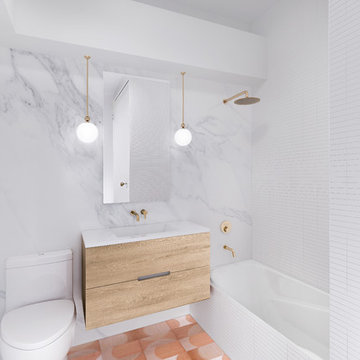Bathroom Design Ideas with Light Wood Cabinets and Pink Floor
Refine by:
Budget
Sort by:Popular Today
1 - 20 of 52 photos

This 1960s home was in original condition and badly in need of some functional and cosmetic updates. We opened up the great room into an open concept space, converted the half bathroom downstairs into a full bath, and updated finishes all throughout with finishes that felt period-appropriate and reflective of the owner's Asian heritage.

Weather House is a bespoke home for a young, nature-loving family on a quintessentially compact Northcote block.
Our clients Claire and Brent cherished the character of their century-old worker's cottage but required more considered space and flexibility in their home. Claire and Brent are camping enthusiasts, and in response their house is a love letter to the outdoors: a rich, durable environment infused with the grounded ambience of being in nature.
From the street, the dark cladding of the sensitive rear extension echoes the existing cottage!s roofline, becoming a subtle shadow of the original house in both form and tone. As you move through the home, the double-height extension invites the climate and native landscaping inside at every turn. The light-bathed lounge, dining room and kitchen are anchored around, and seamlessly connected to, a versatile outdoor living area. A double-sided fireplace embedded into the house’s rear wall brings warmth and ambience to the lounge, and inspires a campfire atmosphere in the back yard.
Championing tactility and durability, the material palette features polished concrete floors, blackbutt timber joinery and concrete brick walls. Peach and sage tones are employed as accents throughout the lower level, and amplified upstairs where sage forms the tonal base for the moody main bedroom. An adjacent private deck creates an additional tether to the outdoors, and houses planters and trellises that will decorate the home’s exterior with greenery.
From the tactile and textured finishes of the interior to the surrounding Australian native garden that you just want to touch, the house encapsulates the feeling of being part of the outdoors; like Claire and Brent are camping at home. It is a tribute to Mother Nature, Weather House’s muse.

Dans cette maison familiale de 120 m², l’objectif était de créer un espace convivial et adapté à la vie quotidienne avec 2 enfants.
Au rez-de chaussée, nous avons ouvert toute la pièce de vie pour une circulation fluide et une ambiance chaleureuse. Les salles d’eau ont été pensées en total look coloré ! Verte ou rose, c’est un choix assumé et tendance. Dans les chambres et sous l’escalier, nous avons créé des rangements sur mesure parfaitement dissimulés qui permettent d’avoir un intérieur toujours rangé !
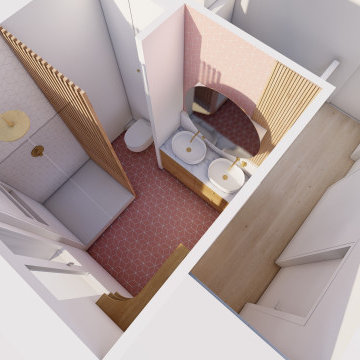
Vue intérieure de la salle d'eau parentale qui reprend certaines nuances du papier peint de la tête de lit pour créer une harmonisation générale de l'étage.
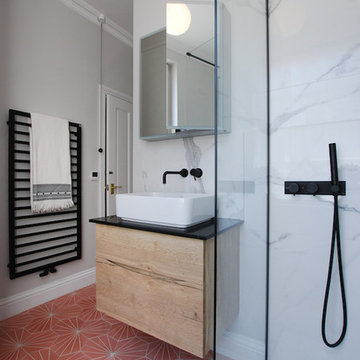
We took on this project in August 2018 with a very stylish and focused French client, to completely refurbish her first London home.
Working on the design, contractor tender and project management ( based on this clients very hectic work schedule) we changed the footprint with a walk in wardrobe in the master bedroom, and replaced some very outdated interiors. Short plank parquet chevron wooden flooring was used throughout the apartment to create a feeling of space, with a soft pastel colour palette of blue, pink and grey tying all rooms together. The bathroom has a nod to the industrial with a steel frame shower and matt black fittings, but a marble wall and vibrant floor tiles inject warmth.
Photo credit: Lyndon Douglas Photography
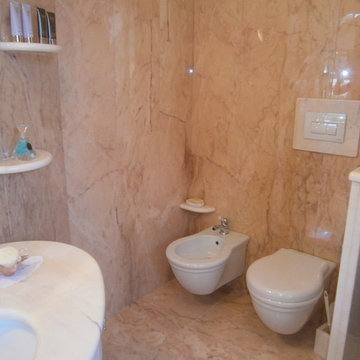
Cliente privato ha richiesto realizzazione completa di un bagno su misura in marmo rosa del Portogallo. E' stato realizzato pavimenti,rivestimento,piatto doccia,cappello doccia,torello di chiusura ed elementi tagliati su misura con waterjet

This bathroom has a nod to the industrial with a steel frame shower and matt black fittings, but a marble wall and vibrant floor tiles inject warmth.
Photo credit: Lyndon Douglas Photography
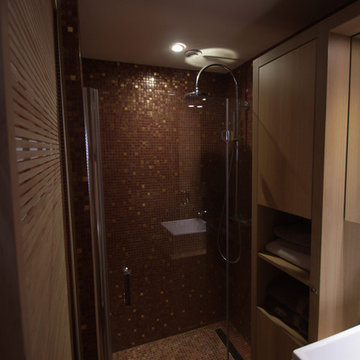
La douche à l'italienne ainsi que les murs qui entourent le bloc de salle de bain ont été décorés avec une mosaïque Bisazza. La salle de bain étant semi-ouverte sur la chambre, il était important de soigner son style !
Crédits de la photo : Mojo Home
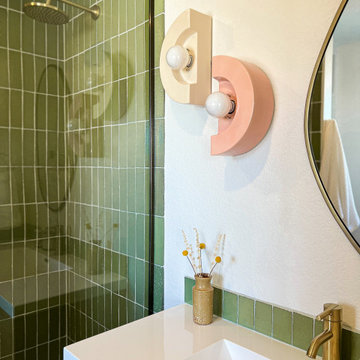
Earthy green brick shower tile and backsplash for this modern bathroom. Features brass fixtures, a simple wall mounted vanity, and two sconces in accent colors.
Bathroom Design Ideas with Light Wood Cabinets and Pink Floor
1


