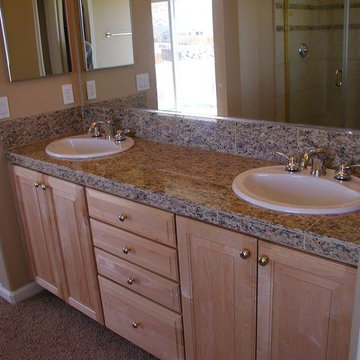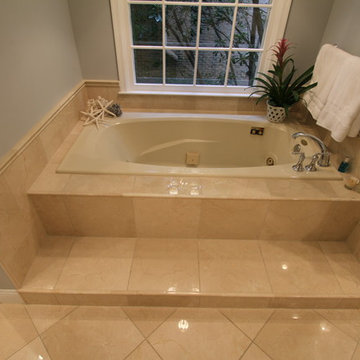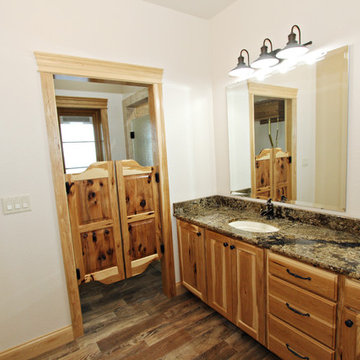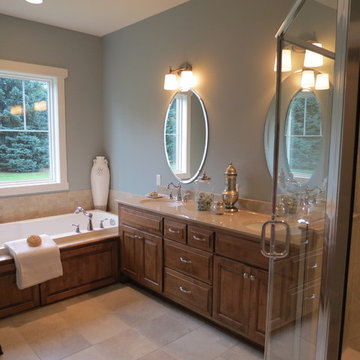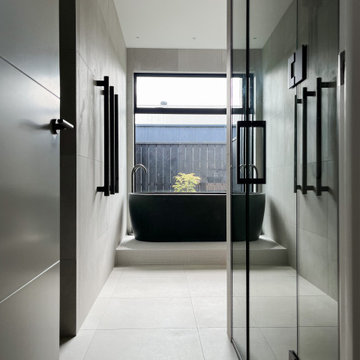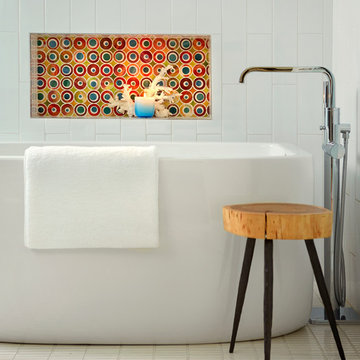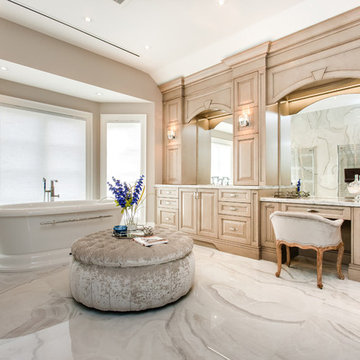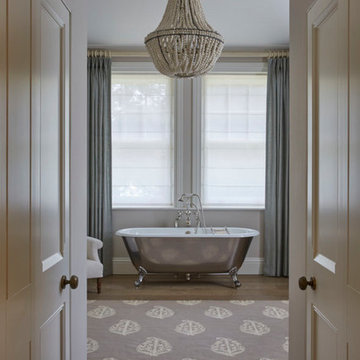Bathroom Design Ideas with Raised-panel Cabinets and Light Wood Cabinets
Refine by:
Budget
Sort by:Popular Today
1 - 20 of 2,568 photos
Item 1 of 3

This whimsical half bathroom is inspired by the homeowners love for nature! We painted the wainscoting a rich green to contrast the custom wood shaker vanity. We used a soft wallpaper with animals and wildlife by Hygge & West. The gold mirror and light fixture are cute and fun!

NON C'È DUE SENZA TRE
Capita raramente di approcciare alla realizzazione di un terzo bagno quando hai già concentrato tutte le energie nella progettazione dei due più importanti della casa: padronale e di servizio
Ma la bellezza di realizzarne un terzo?
FARECASA ha scelto @gambinigroup selezionando un gres della serie Hemisphere Laguna, una miscela armoniosa tra metallo e cemento.
Obiettivo ?
Originalità Modernità e Versatilità
Special thanks ⤵️
Rubinetteria @bongioofficial
Sanitari @gsiceramica
Arredo bagno @novellosrl

Three different tile materials were chosen for the project, in the main part of the bathroom wood grain patterned tiles in a sandy bleached "wood" color blends with the carpeted bedroom. In the shower there are vertical field tiles on the walls with flat rocks for the floor and accent areas, all trimmed in bright white porcelain pencil tiles which match the sink and toilet. The threshold and trim pieces are quartz which match the bench and vanity counter top.

This universally designed cabinetry allows a wheelchair bound husband and his wife equal access to their master bath vanity.

Acquiring a new house is an exciting occasion but often has many challenges. My clients came to me to help modernize and update their new home that clearly had not been touched since the 70s. For the powder room, we pushed out into the garage on the other side of the wall to enlarge a very cramped, below-code space. Then we took organic textures and ocean and forest colors from the surrounding coastal and mountain region as inspiration. A gold and white porcelain floor runs up the wall accompanied by handmade artisanal tiles in a custom blue glaze. Grasscloth wallcovering backed with light blue paper, a sky blue ceiling, and an art photograph of blue ocean waves never fails to delight visitors.
Photos by Bernardo Grijalva
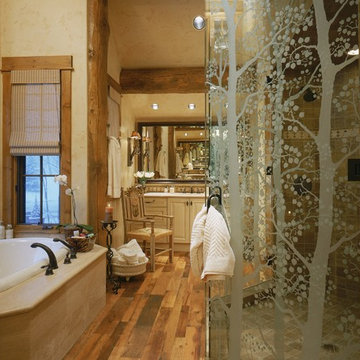
Master bath with custom shower doors and surround. His and her vanity on opposing sides of shower and soaking tub.

This gorgeous guest bathroom remodel turned an outdated hall bathroom into a guest's spa retreat. The classic gray subway tile mixed with dark gray shiplap lends a farmhouse feel, while the octagon, marble-look porcelain floor tile and brushed nickel accents add a modern vibe. Paired with the existing oak vanity and curved retro mirrors, this space has it all - a combination of colors and textures that invites you to come on in...
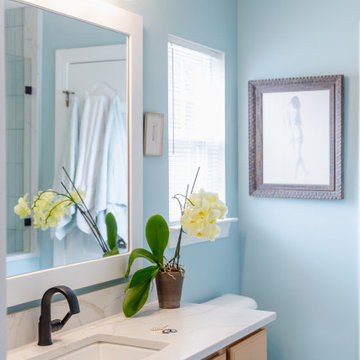
The vanity is original, it functions well and the clients opted to re-use to save costs and conserve (less to go in a land fill.) Durable quartz was selected for the new counter, as well as the shower bench and trim pieces.
Bathroom Design Ideas with Raised-panel Cabinets and Light Wood Cabinets
1



