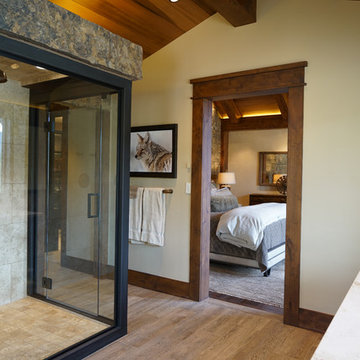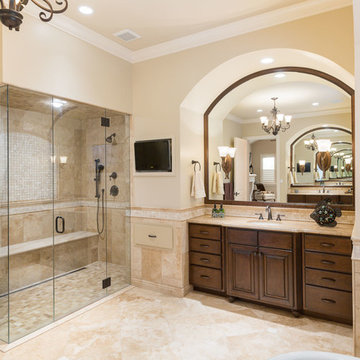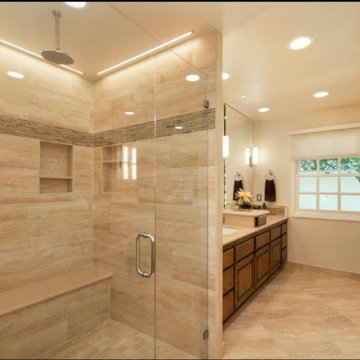Bathroom Design Ideas with Travertine and Limestone Benchtops
Refine by:
Budget
Sort by:Popular Today
1 - 20 of 135 photos
Item 1 of 3

Downstairs master bathroom.
The Owners lives are uplifted daily by the beautiful, uncluttered and highly functional spaces that flow effortlessly from one to the next. They can now connect to the natural environment more freely and strongly, and their family relationships are enhanced by both the ease of being and operating together in the social spaces and the increased independence of the private ones.

We were excited when the homeowners of this project approached us to help them with their whole house remodel as this is a historic preservation project. The historical society has approved this remodel. As part of that distinction we had to honor the original look of the home; keeping the façade updated but intact. For example the doors and windows are new but they were made as replicas to the originals. The homeowners were relocating from the Inland Empire to be closer to their daughter and grandchildren. One of their requests was additional living space. In order to achieve this we added a second story to the home while ensuring that it was in character with the original structure. The interior of the home is all new. It features all new plumbing, electrical and HVAC. Although the home is a Spanish Revival the homeowners style on the interior of the home is very traditional. The project features a home gym as it is important to the homeowners to stay healthy and fit. The kitchen / great room was designed so that the homewoners could spend time with their daughter and her children. The home features two master bedroom suites. One is upstairs and the other one is down stairs. The homeowners prefer to use the downstairs version as they are not forced to use the stairs. They have left the upstairs master suite as a guest suite.
Enjoy some of the before and after images of this project:
http://www.houzz.com/discussions/3549200/old-garage-office-turned-gym-in-los-angeles
http://www.houzz.com/discussions/3558821/la-face-lift-for-the-patio
http://www.houzz.com/discussions/3569717/la-kitchen-remodel
http://www.houzz.com/discussions/3579013/los-angeles-entry-hall
http://www.houzz.com/discussions/3592549/exterior-shots-of-a-whole-house-remodel-in-la
http://www.houzz.com/discussions/3607481/living-dining-rooms-become-a-library-and-formal-dining-room-in-la
http://www.houzz.com/discussions/3628842/bathroom-makeover-in-los-angeles-ca
http://www.houzz.com/discussions/3640770/sweet-dreams-la-bedroom-remodels
Exterior: Approved by the historical society as a Spanish Revival, the second story of this home was an addition. All of the windows and doors were replicated to match the original styling of the house. The roof is a combination of Gable and Hip and is made of red clay tile. The arched door and windows are typical of Spanish Revival. The home also features a Juliette Balcony and window.
Library / Living Room: The library offers Pocket Doors and custom bookcases.
Powder Room: This powder room has a black toilet and Herringbone travertine.
Kitchen: This kitchen was designed for someone who likes to cook! It features a Pot Filler, a peninsula and an island, a prep sink in the island, and cookbook storage on the end of the peninsula. The homeowners opted for a mix of stainless and paneled appliances. Although they have a formal dining room they wanted a casual breakfast area to enjoy informal meals with their grandchildren. The kitchen also utilizes a mix of recessed lighting and pendant lights. A wine refrigerator and outlets conveniently located on the island and around the backsplash are the modern updates that were important to the homeowners.
Master bath: The master bath enjoys both a soaking tub and a large shower with body sprayers and hand held. For privacy, the bidet was placed in a water closet next to the shower. There is plenty of counter space in this bathroom which even includes a makeup table.
Staircase: The staircase features a decorative niche
Upstairs master suite: The upstairs master suite features the Juliette balcony
Outside: Wanting to take advantage of southern California living the homeowners requested an outdoor kitchen complete with retractable awning. The fountain and lounging furniture keep it light.
Home gym: This gym comes completed with rubberized floor covering and dedicated bathroom. It also features its own HVAC system and wall mounted TV.
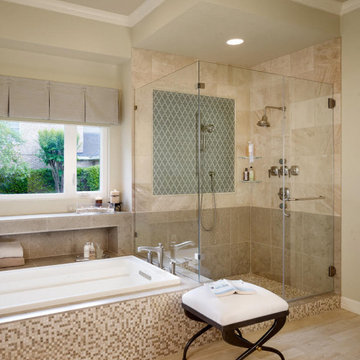
A bathroom retreat that evoked the modern transitional style bathroom that the homeowners experienced while traveling. A transformation from the builder style master baths of the 90's.
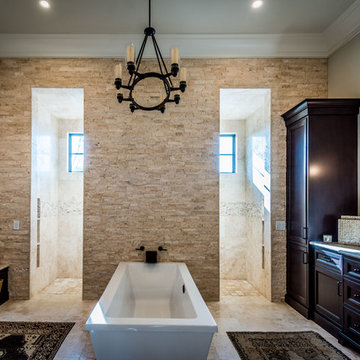
The designer was going for a soft, comfortable, but elegant coastal home look ... and she got it just right in this master bathroom. The free standing tub is framed by the striking split face stack stone travertine wall - absolutely gorgeous. Behind the stacked wall is a walk-in shower with lots of room and sunlight. The sun coming in actually warms the floor. We have Ivory travertine floors for the bathroom and shower walls and a 4 x 4 travertine for the shower floor. The bathroom vanity tops are a polished seashell limestone, a natural seashell limestone, made with Shell Reef. The same limestone is on the bench tops. What a great job of pulling all these details together.
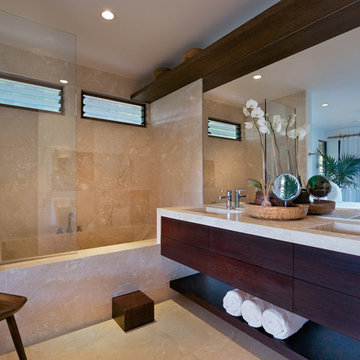
Custom home
Architecture & Interiors by Design Concepts Hawaii
Damon Moss, Photographer
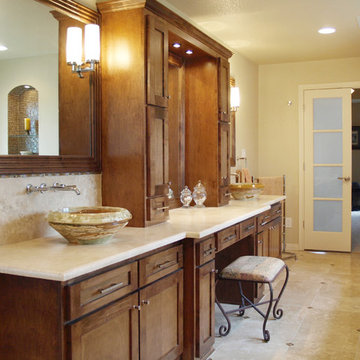
This bathroom turned out amazing, even better in person! I think my favorite is the tub filler from the ceiling, it gives a waterfall effect when filling. We designed the whole bathroom around the marble sinks my clients found and loved!

This guest bathroom was designed for Vicki Gunvalson of the Real Housewives of Orange County. All new marble and glass shower surround, new mirror vanity and mirror above the vanity.
Interior Design by Leanne Michael
Photography by Gail Owens
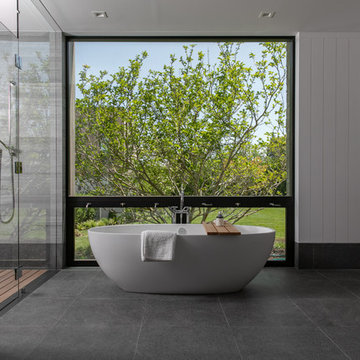
Master bathroom with leather-finish absolute black stone floor and painted panel walls with free-standing tub.

We were excited when the homeowners of this project approached us to help them with their whole house remodel as this is a historic preservation project. The historical society has approved this remodel. As part of that distinction we had to honor the original look of the home; keeping the façade updated but intact. For example the doors and windows are new but they were made as replicas to the originals. The homeowners were relocating from the Inland Empire to be closer to their daughter and grandchildren. One of their requests was additional living space. In order to achieve this we added a second story to the home while ensuring that it was in character with the original structure. The interior of the home is all new. It features all new plumbing, electrical and HVAC. Although the home is a Spanish Revival the homeowners style on the interior of the home is very traditional. The project features a home gym as it is important to the homeowners to stay healthy and fit. The kitchen / great room was designed so that the homewoners could spend time with their daughter and her children. The home features two master bedroom suites. One is upstairs and the other one is down stairs. The homeowners prefer to use the downstairs version as they are not forced to use the stairs. They have left the upstairs master suite as a guest suite.
Enjoy some of the before and after images of this project:
http://www.houzz.com/discussions/3549200/old-garage-office-turned-gym-in-los-angeles
http://www.houzz.com/discussions/3558821/la-face-lift-for-the-patio
http://www.houzz.com/discussions/3569717/la-kitchen-remodel
http://www.houzz.com/discussions/3579013/los-angeles-entry-hall
http://www.houzz.com/discussions/3592549/exterior-shots-of-a-whole-house-remodel-in-la
http://www.houzz.com/discussions/3607481/living-dining-rooms-become-a-library-and-formal-dining-room-in-la
http://www.houzz.com/discussions/3628842/bathroom-makeover-in-los-angeles-ca
http://www.houzz.com/discussions/3640770/sweet-dreams-la-bedroom-remodels
Exterior: Approved by the historical society as a Spanish Revival, the second story of this home was an addition. All of the windows and doors were replicated to match the original styling of the house. The roof is a combination of Gable and Hip and is made of red clay tile. The arched door and windows are typical of Spanish Revival. The home also features a Juliette Balcony and window.
Library / Living Room: The library offers Pocket Doors and custom bookcases.
Powder Room: This powder room has a black toilet and Herringbone travertine.
Kitchen: This kitchen was designed for someone who likes to cook! It features a Pot Filler, a peninsula and an island, a prep sink in the island, and cookbook storage on the end of the peninsula. The homeowners opted for a mix of stainless and paneled appliances. Although they have a formal dining room they wanted a casual breakfast area to enjoy informal meals with their grandchildren. The kitchen also utilizes a mix of recessed lighting and pendant lights. A wine refrigerator and outlets conveniently located on the island and around the backsplash are the modern updates that were important to the homeowners.
Master bath: The master bath enjoys both a soaking tub and a large shower with body sprayers and hand held. For privacy, the bidet was placed in a water closet next to the shower. There is plenty of counter space in this bathroom which even includes a makeup table.
Staircase: The staircase features a decorative niche
Upstairs master suite: The upstairs master suite features the Juliette balcony
Outside: Wanting to take advantage of southern California living the homeowners requested an outdoor kitchen complete with retractable awning. The fountain and lounging furniture keep it light.
Home gym: This gym comes completed with rubberized floor covering and dedicated bathroom. It also features its own HVAC system and wall mounted TV.
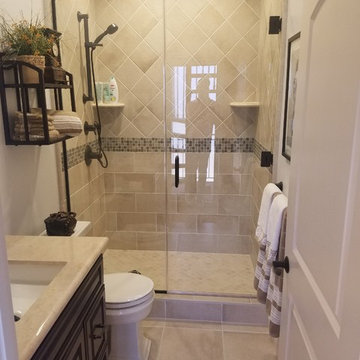
This space was initially a laundry room on the second level of the home. We converted this space into a bathroom as the only other bathrooms were located on the first floor. The home has a very spanish / traditional feel and we wanted to keep consistent with this theme. We decided to implement different sizes of tile in the shower area to showcase the height of the room.
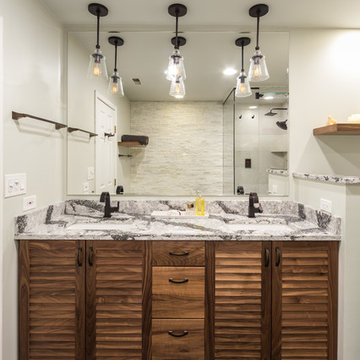
Our goal here was to offer our clients a full spa-like experience. From the unique aesthetic to the luxury finishes, this master bathroom now has a completely new look and function!
For a true spa experience, we installed a shower steam, rain head shower fixture, and whirlpool tub. The bathtub platform actually extends into the shower, working as a bench for the clients to relax on while steaming! Convenient corner shelves optimize shower storage whereas a custom walnut shelf above the bath offers the perfect place to store dry towels.
We continued the look of rich, organic walnut with a second wall-mounted shelf above the toilet and a large, semi-customized vanity, where the louvered doors accentuate the natural beauty of this material. The white brick accent wall, herringbone patterned flooring, and black hardware were introduced for texture and a trendy, timeless look that our clients will love for years to come.
Designed by Chi Renovation & Design who serve Chicago and it's surrounding suburbs, with an emphasis on the North Side and North Shore. You'll find their work from the Loop through Lincoln Park, Skokie, Wilmette, and all of the way up to Lake Forest.
For more about Chi Renovation & Design, click here: https://www.chirenovation.com/
To learn more about this project, click here: https://www.chirenovation.com/galleries/bathrooms/
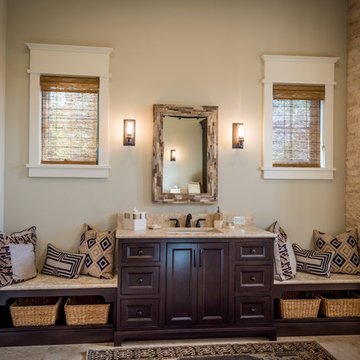
A view of one the of two vanities in this master bath, with bench seating on each side, a lovely stacked stone mirror to coordinate with the stacked stone travertine wall on the right, travertine flooring, and polished seashell limestone topping the counters. Perfect example of taking care of all the details for a great look!
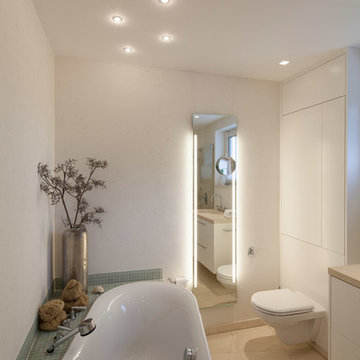
In diesem klassisch gestalteten Bad trifft Naturstein auf Marmorputz. Unser mit Vulkangestein (metallisch schimmernde Reflexionen bei Lichteinfall) veredelter, naturweißer Mineralputz setzt die mit Naturstein belegten Flächen (Boden, Dusche, Waschtisch, Fensterbank) gekonnt in Szene. Die beiden edlen Materialien feuern sich gegenseitig an, ohne dem jeweils anderen die Show zu stehlen. Der ökologische Marmorputz ist ohne chemische Zusätze, farblich changierend, im Streiflicht leicht glänzend - von vorne matt, atmungsaktiv, reguliert die Luftfeuchtigkeit und für den Spritzwasserbereich geeignet. Er nimmt Feuchtigkeit auf und gibt diese kontrolliert nach und nach an die Raumluft ab. Das ideale Produkt für ein gesundes Raumklima - nicht nur im Bad!
Fotografie: Markus Bollen
Planung: Ultramarin Badinstallation GmbH;
Bathroom Design Ideas with Travertine and Limestone Benchtops
1



