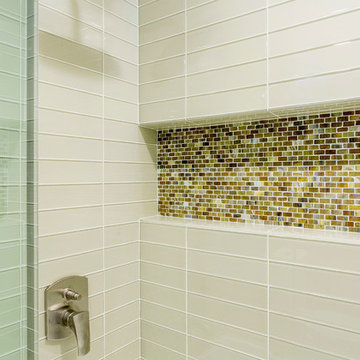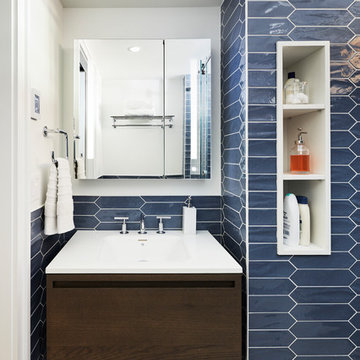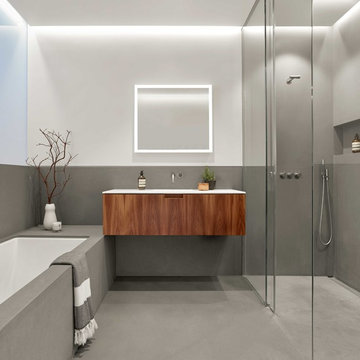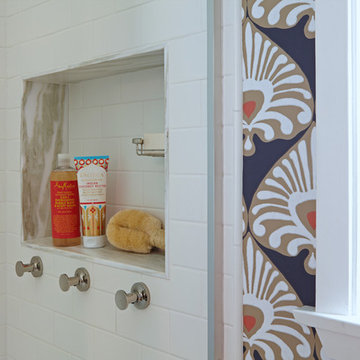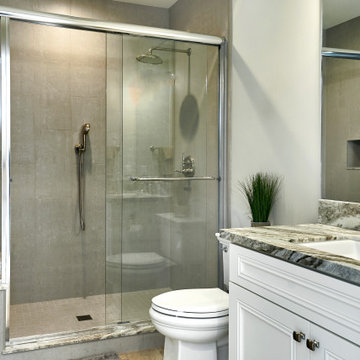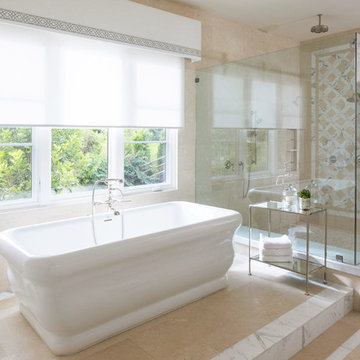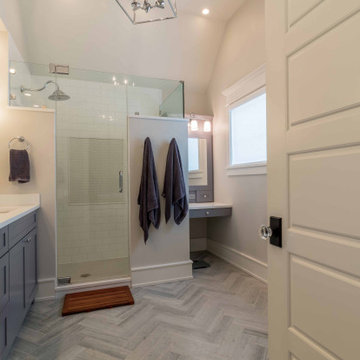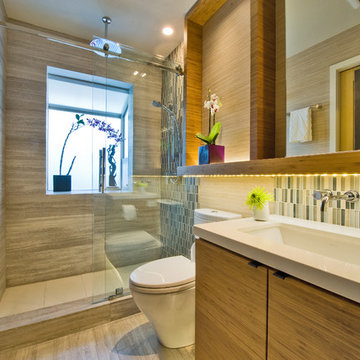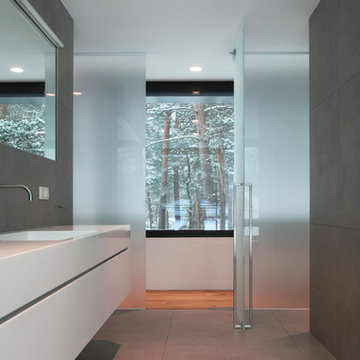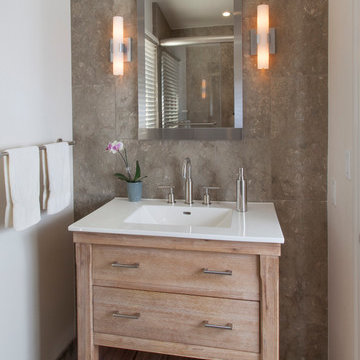Bathroom Design Ideas with Limestone Floors and a Sliding Shower Screen
Refine by:
Budget
Sort by:Popular Today
1 - 20 of 209 photos
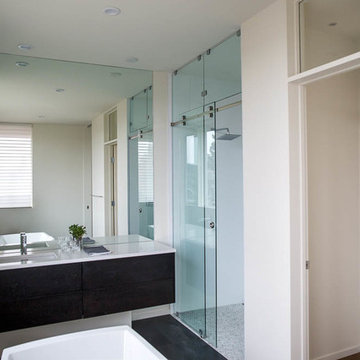
A modern ensuite design located in Briar Hill, Calgary, AB. Interior Design by Calgary Interior Design Firm, Natalie Fuglestveit Interior Design. Photography by Lindsay Nichols Photography.
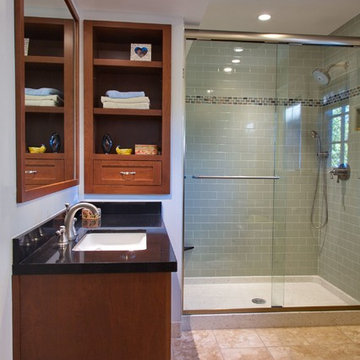
Master Bath with terrazzo shower pan and tiled walls. Photo by Sunny Grewal

The marble tile shower has a barn-style sliding shower door. Even small spaces need a well designed lighting plan; the bath’s skylight provides natural lighting, while the floating light shelf with small puck lights and a hidden strip light at the rear provide additional lighting.
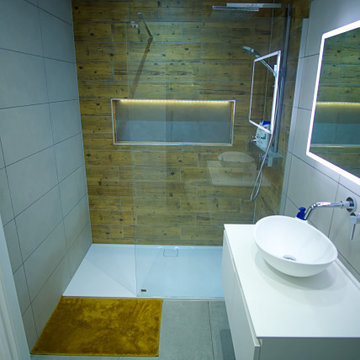
This luxurious ensuite is the perfect spot to relax and unwind. Featuring a spacious walk-in shower with a large niche for all your toiletries and shower needs, the ensuite is designed for ultimate comfort and convenience. The walk-in shower is spacious and comes with a rainfall shower head.The room is finished off with a beautiful vanity with ample storage, a chic mirror and stylish lighting, creating a beautiful and serene atmosphere.
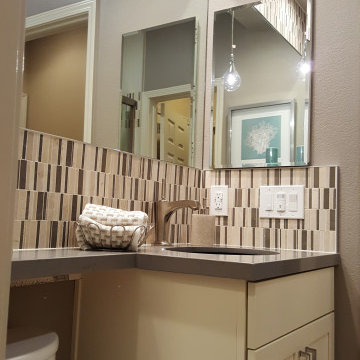
Small guest bath, mirror inset between top & bottom tile over vanity wall. same tile continues in the shower as accent rows. multi color accent tile ties in the existing beige travertine flooring with new gray countertop.
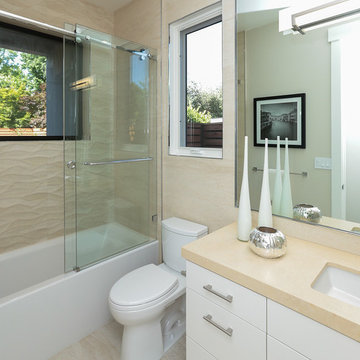
Artistic Contemporary Home designed by Arch Studio, Inc.
Built by Frank Mirkhani Construction
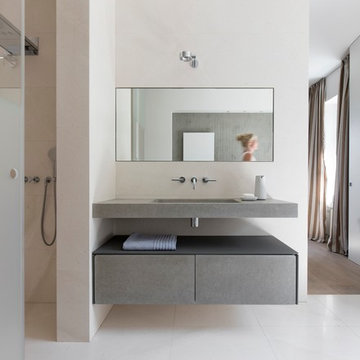
Planung und Umsetzung: Anja Kirchgäßner
Fotografie: Thomas Esch
Dekoration: Anja Gestring
Armaturen: Dornbracht
Bathroom Design Ideas with Limestone Floors and a Sliding Shower Screen
1


