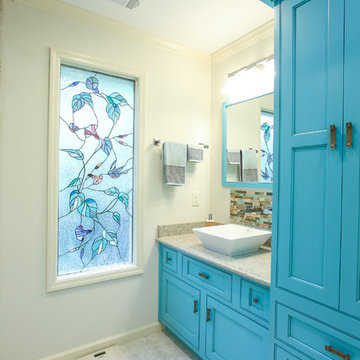Bathroom Design Ideas with Mirror Tile and Limestone Floors
Refine by:
Budget
Sort by:Popular Today
1 - 10 of 10 photos
Item 1 of 3

In the course of our design work, we completely re-worked the kitchen layout, designed new cabinetry for the kitchen, bathrooms, and living areas. The new great room layout provides a focal point in the fireplace and creates additional seating without moving walls. On the upper floor, we significantly remodeled all the bathrooms. The color palette was simplified and calmed by using a cool palette of grays, blues, and natural textures.
Our aesthetic goal for the project was to assemble a warm, casual, family-friendly palette of materials; linen, leather, natural wood and stone, cozy rugs, and vintage textiles. The reclaimed beam as a mantle and subtle grey walls create a strong graphic element which is balanced and echoed by more delicate textile patterns.
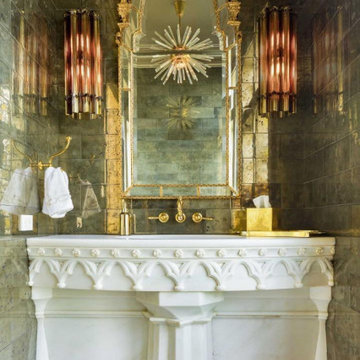
Drama!Formal Powder with natural pyrite wall tile and Silver Pearl limestone flooring in a custom pattern. The unique carved marble vanity was supplied by the client and is topped with a custom countertop of Zodiaq engineered quartz.
6x12" Pyrite tile by Ann Sacks
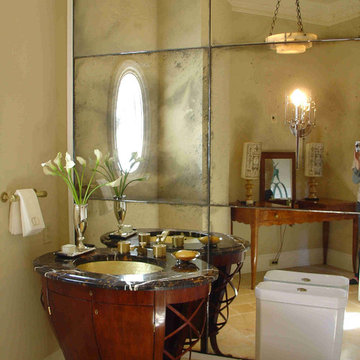
A powder room doesn't have to be boring or appear small. With the use of reclaimed mirrors and chest I created an elegant room you would love to visit!
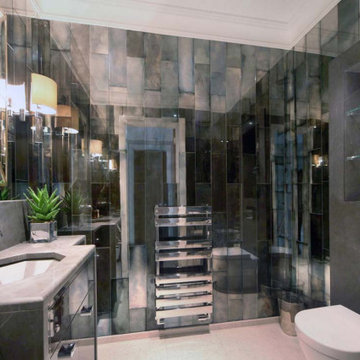
Luxury floor to ceiling tiled cloakroom with custom designed vanity unit with octagonal sink. Each mirror tile was picked by hand to ensure the best possible finish.
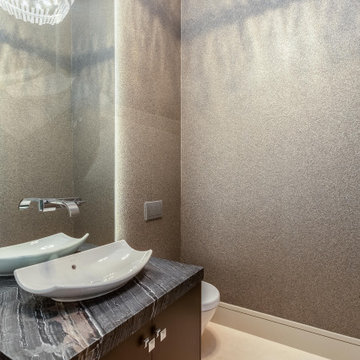
Powder bathroom room features floating cabinet with vessel sink, a mirrored backlit wall with plumbing from the wall and mica wallcovering.
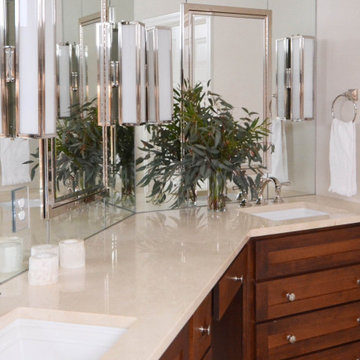
In the course of our design work, we completely re-worked the kitchen layout, designed new cabinetry for the kitchen, bathrooms, and living areas. The new great room layout provides a focal point in the fireplace and creates additional seating without moving walls. On the upper floor, we significantly remodeled all the bathrooms. The color palette was simplified and calmed by using a cool palette of grays, blues, and natural textures.
Our aesthetic goal for the project was to assemble a warm, casual, family-friendly palette of materials; linen, leather, natural wood and stone, cozy rugs, and vintage textiles. The reclaimed beam as a mantle and subtle grey walls create a strong graphic element which is balanced and echoed by more delicate textile patterns.
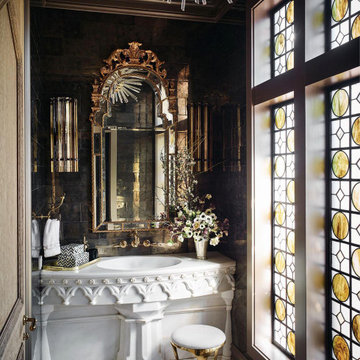
Formal Powder with natural pyrite wall tile and Silver Pearl limestone flooring in a custom pattern. The unique carved marble vanity was supplied by the client and is topped with a custom countertop of Zodiaq engineered quartz.
6x12" Pyrite tile by Ann SacksInterior Design: Ken Fulk
Photographer: Douglas Friedman
Photographer: Douglas Friedman
Bathroom Design Ideas with Mirror Tile and Limestone Floors
1


