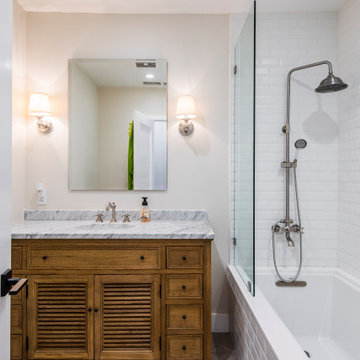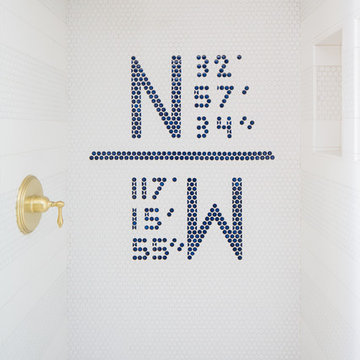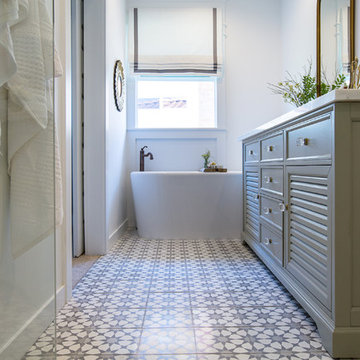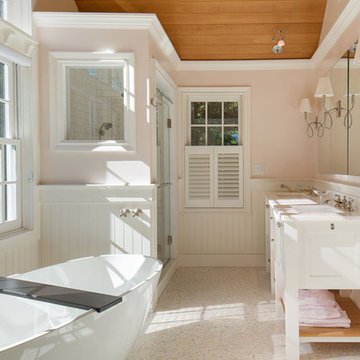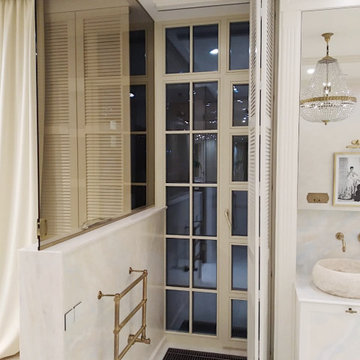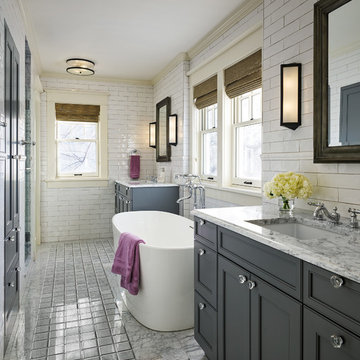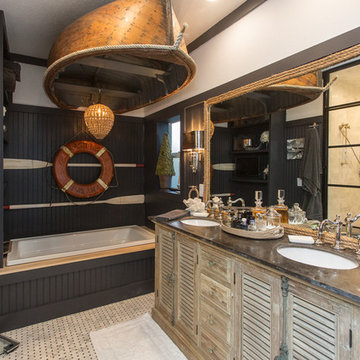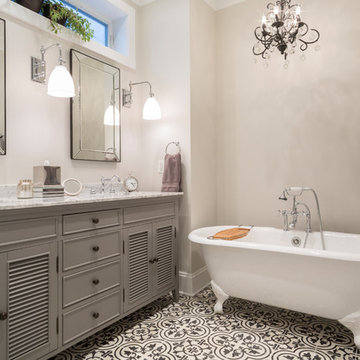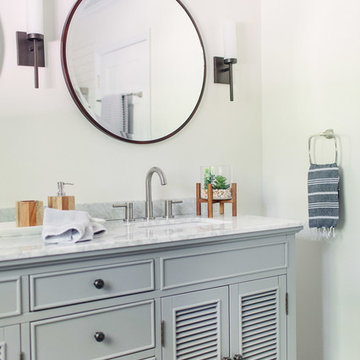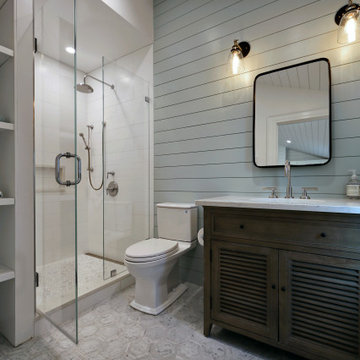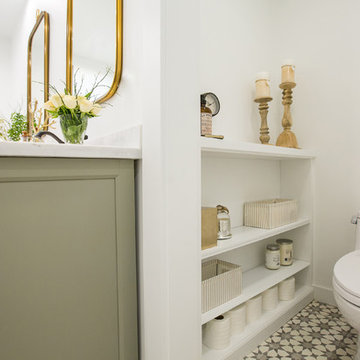Bathroom Design Ideas with Louvered Cabinets and Marble Benchtops
Refine by:
Budget
Sort by:Popular Today
1 - 20 of 511 photos
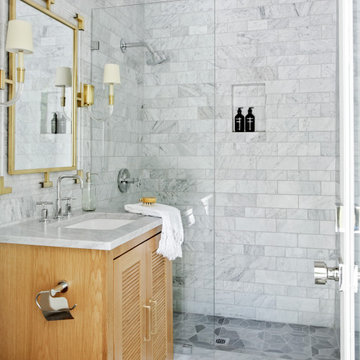
Interior Design By Designer and Broker Jessica Koltun Home | Selling Dallas Texas

This was a full bathroom, but the jacuzzi tub was removed to make room for a laundry area.

This estate is a transitional home that blends traditional architectural elements with clean-lined furniture and modern finishes. The fine balance of curved and straight lines results in an uncomplicated design that is both comfortable and relaxing while still sophisticated and refined. The red-brick exterior façade showcases windows that assure plenty of light. Once inside, the foyer features a hexagonal wood pattern with marble inlays and brass borders which opens into a bright and spacious interior with sumptuous living spaces. The neutral silvery grey base colour palette is wonderfully punctuated by variations of bold blue, from powder to robin’s egg, marine and royal. The anything but understated kitchen makes a whimsical impression, featuring marble counters and backsplashes, cherry blossom mosaic tiling, powder blue custom cabinetry and metallic finishes of silver, brass, copper and rose gold. The opulent first-floor powder room with gold-tiled mosaic mural is a visual feast.
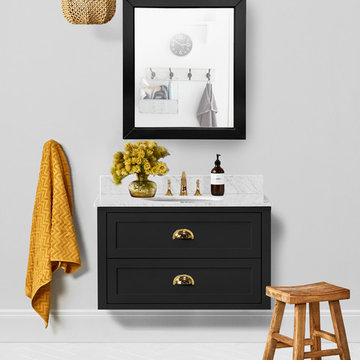
This piece is our Ivory 36-inch Vanity in a black colorway. We use natural Carrara marble sourced from Italy for our tops. We feature this vanity with our optional mirror for an open feel. The vanity is wall-mounted and features pull out cabinets.
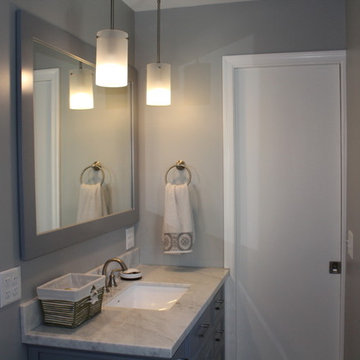
This bathroom was originally a large one room bathroom. We split the bathroom by adding a wall (the wall behind the cabinets on this photo) and created two mirror image bathrooms.
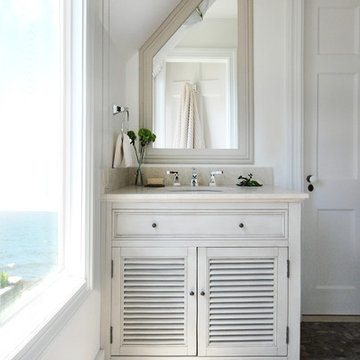
photo by: Heather Rhodes
Tile & Marble:
Granite, Marble and Tile Design www.houzz.com/pro/lambmax/granite-marble-and-tile-design-center
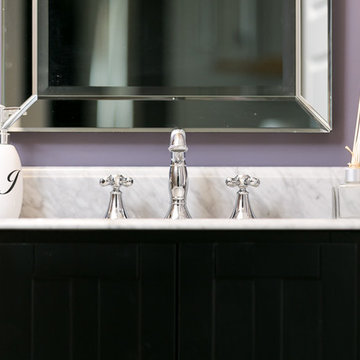
Jagoe Homes, Inc. Project: Lake Forest, Custom Home. Location: Owensboro, Kentucky. Parade of Homes, Owensboro.
Bathroom Design Ideas with Louvered Cabinets and Marble Benchtops
1


