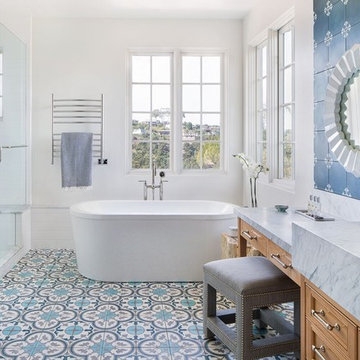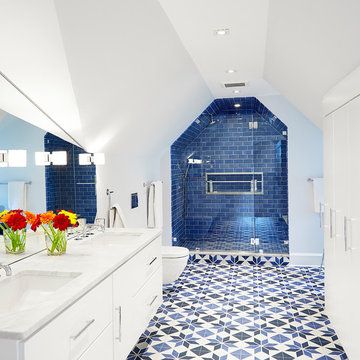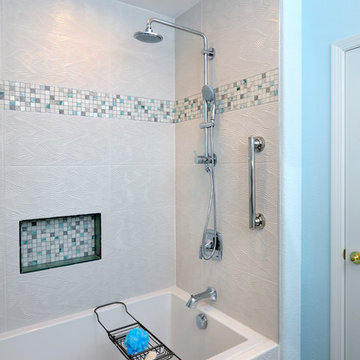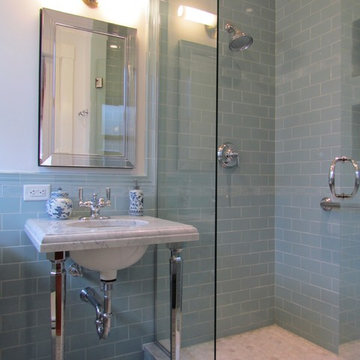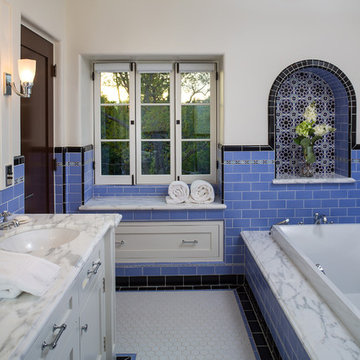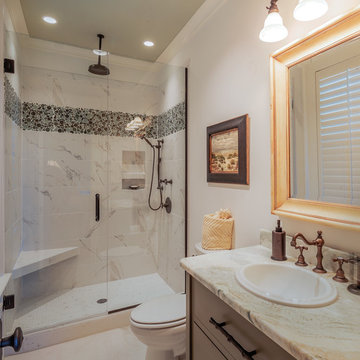Bathroom Design Ideas with Blue Tile and Marble Benchtops
Refine by:
Budget
Sort by:Popular Today
1 - 20 of 2,297 photos
Item 1 of 3

The soaking tub was positioned to capture views of the tree canopy beyond. The vanity mirror floats in the space, exposing glimpses of the shower behind.
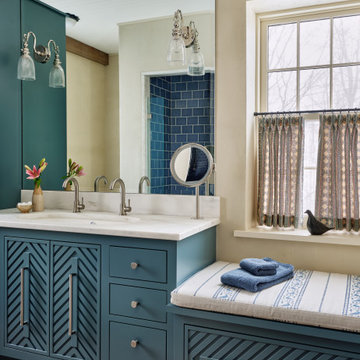
Ann Sargent designed the primary suite bathroom with a beautiful blue subway tiled shower that set the tone for the rest of the fixtures. Notice the mirror mounted sconces and how seamless they look above the vanity.

Our clients came to us because they were tired of looking at the side of their neighbor’s house from their master bedroom window! Their 1959 Dallas home had worked great for them for years, but it was time for an update and reconfiguration to make it more functional for their family.
They were looking to open up their dark and choppy space to bring in as much natural light as possible in both the bedroom and bathroom. They knew they would need to reconfigure the master bathroom and bedroom to make this happen. They were thinking the current bedroom would become the bathroom, but they weren’t sure where everything else would go.
This is where we came in! Our designers were able to create their new floorplan and show them a 3D rendering of exactly what the new spaces would look like.
The space that used to be the master bedroom now consists of the hallway into their new master suite, which includes a new large walk-in closet where the washer and dryer are now located.
From there, the space flows into their new beautiful, contemporary bathroom. They decided that a bathtub wasn’t important to them but a large double shower was! So, the new shower became the focal point of the bathroom. The new shower has contemporary Marine Bone Electra cement hexagon tiles and brushed bronze hardware. A large bench, hidden storage, and a rain shower head were must-have features. Pure Snow glass tile was installed on the two side walls while Carrara Marble Bianco hexagon mosaic tile was installed for the shower floor.
For the main bathroom floor, we installed a simple Yosemite tile in matte silver. The new Bellmont cabinets, painted naval, are complemented by the Greylac marble countertop and the Brainerd champagne bronze arched cabinet pulls. The rest of the hardware, including the faucet, towel rods, towel rings, and robe hooks, are Delta Faucet Trinsic, in a classic champagne bronze finish. To finish it off, three 14” Classic Possini Euro Ludlow wall sconces in burnished brass were installed between each sheet mirror above the vanity.
In the space that used to be the master bathroom, all of the furr downs were removed. We replaced the existing window with three large windows, opening up the view to the backyard. We also added a new door opening up into the main living room, which was totally closed off before.
Our clients absolutely love their cool, bright, contemporary bathroom, as well as the new wall of windows in their master bedroom, where they are now able to enjoy their beautiful backyard!

The Carrara marble windowsill ledge creates design touch in the quaint guest bathroom.

Transformation d'un salle de bains pour adolescents. On déplace une baignoire encombrante pour permettre la création d'une douche.
Le coin baignoire se fait plus petit, pour gagner beaucoup plus d'espace.
Style intemporel et élégant. Meuble suspendu avec plan en marbre noir. Faience murale XXL.
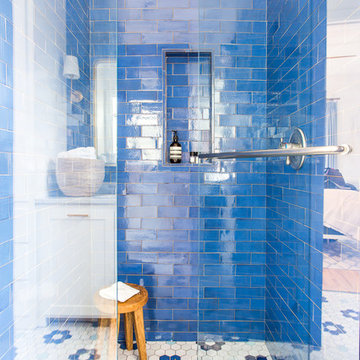
We often come across clients looking for small space ideas. Our first recommendation is always to go bright. The depth of our glaze color adds visual interest and a bold color choice helps make a space appear larger. Posh and polished (just like the homeowner) this stunning sapphire blue bathroom will have you in awe. The owner of this amazing lake house is our friend Rachel Shingleton of Pencil Shavings Studio. Her refined design-eye coupled with our bright and bold tile transformed this small bathroom into the perfect master bath. And could you believe it? This is a super simple project! Read on to learn more about this design and how to achieve the look yourself.
Another great way to open up a small bathroom is by using smaller tile! Our regular Hexagons are the great example of this - approximately 2"x2" their small size maximizes the rest of the room, and their classic shape is perfect for a bathroom floor.

This master spa bath has a soaking tub, steam shower, and custom cabinetry. The cement tiles add pattern to the shower walls. The porcelain wood look plank flooring is laid in a herringbone pattern.
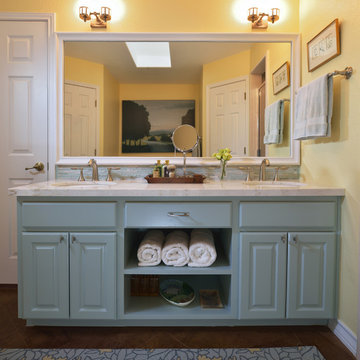
Master Bathroom where shelves were added to enclose open vanity area | Photo Credit: Miro Dvorscak
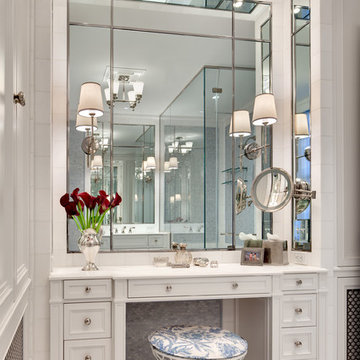
This alcove in the Master Bathroom is inset with nickel edged mirrors and integrated lighting and make-up mirror. Chris Cooper photographer.
Bathroom Design Ideas with Blue Tile and Marble Benchtops
1



