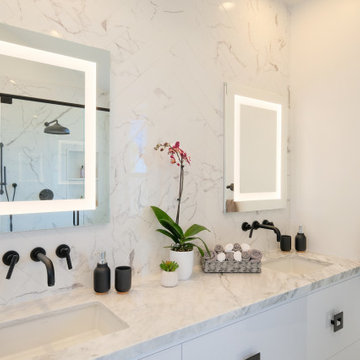Bathroom Design Ideas with Marble Benchtops and an Open Shower
Refine by:
Budget
Sort by:Popular Today
1 - 20 of 7,608 photos

Luxury new home. Guest bathroom is an eye catcher boasting floating cabinetry and shadow lines at the wall and ceiling junction

This San Diego Master Bathroom transformation was completely remodeled to provide more space and functionality. We created a cozy and luxurious atmosphere using carefully selected materials. The bathroom features subway tile in the shower and vertical wainscotting that creates a visually striking look. We created a cool, attractive, and clean surface by using a marble countertop that also contrasts with the gorgeous vanity.

The master bathroom opens to the outdoor shower and the built-in soaking tub is surrounded by windows overlooking the master courtyard garden and outdoor shower. The flooring is marble hexagon tile, the shower walls are marble subway tile and the counter tops are also polished marble. The vanity cabinet is black shaker with drop-in sinks and brushed nickel widespread faucets. The black mirrors compliment the black shaker cabinets and the black windows. Several house plants add greenery and life to the space.

Complete bath remodel. Carrera Marble on floors, countertops and walls. Cabinetry in dark brown stain. Bath tub removed to make room for walk-in shower with bench. Stone Creek Furniture

The Palette for the Guest Bathroom is Dark Teals & Greens with pops of Blood Red to accessorise, incorporating Bold Vintage Poster Prints. In the small space we still managed to fit in a 'wet room' style shower and freestanding bath.

This primary bathroom exudes relaxing luxury. We created a beautiful open concept wet room that includes the tub and shower.

Complete remodeling of existing master bathroom, including open shower, free-standing tub, venetian plaster on the walls and smart switchable glass window.

By removing the tall towers on both sides of the vanity and keeping the shelves open below, we were able to work with the existing vanity. It was refinished and received a marble top and backsplash as well as new sinks and faucets. We used a long, wide mirror to keep the face feeling as bright and light as possible and to reflect the pretty view from the window above the freestanding tub.

Furniture inspired dual vanities flank the most spectacular soaker tub in the center of the sight lines in this beautiful space. Erin for Visual Comfort lighting and elaborate Venetian mirrors uplevel the sparkle in a breathtaking room.
Bathroom Design Ideas with Marble Benchtops and an Open Shower
1










