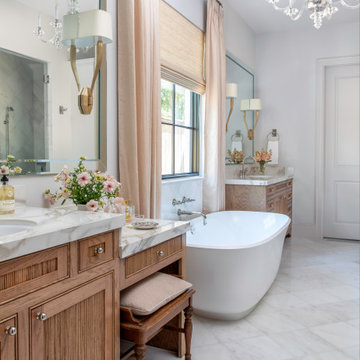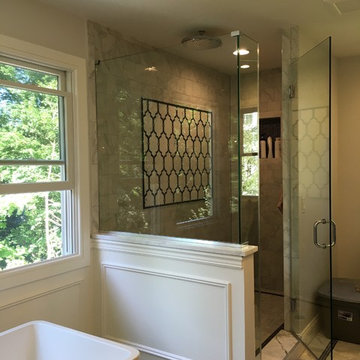Bathroom Design Ideas with a Freestanding Tub and Marble Floors
Refine by:
Budget
Sort by:Popular Today
1 - 20 of 21,778 photos
Item 1 of 3

Behind the rolling hills of Arthurs Seat sits “The Farm”, a coastal getaway and future permanent residence for our clients. The modest three bedroom brick home will be renovated and a substantial extension added. The footprint of the extension re-aligns to face the beautiful landscape of the western valley and dam. The new living and dining rooms open onto an entertaining terrace.
The distinct roof form of valleys and ridges relate in level to the existing roof for continuation of scale. The new roof cantilevers beyond the extension walls creating emphasis and direction towards the natural views.

First impression count as you enter this custom-built Horizon Homes property at Kellyville. The home opens into a stylish entryway, with soaring double height ceilings.
It’s often said that the kitchen is the heart of the home. And that’s literally true with this home. With the kitchen in the centre of the ground floor, this home provides ample formal and informal living spaces on the ground floor.
At the rear of the house, a rumpus room, living room and dining room overlooking a large alfresco kitchen and dining area make this house the perfect entertainer. It’s functional, too, with a butler’s pantry, and laundry (with outdoor access) leading off the kitchen. There’s also a mudroom – with bespoke joinery – next to the garage.
Upstairs is a mezzanine office area and four bedrooms, including a luxurious main suite with dressing room, ensuite and private balcony.
Outdoor areas were important to the owners of this knockdown rebuild. While the house is large at almost 454m2, it fills only half the block. That means there’s a generous backyard.
A central courtyard provides further outdoor space. Of course, this courtyard – as well as being a gorgeous focal point – has the added advantage of bringing light into the centre of the house.

The Estate by Build Prestige Homes is a grand acreage property featuring a magnificent, impressively built main residence, pool house, guest house and tennis pavilion all custom designed and quality constructed by Build Prestige Homes, specifically for our wonderful client.
Set on 14 acres of private countryside, the result is an impressive, palatial, classic American style estate that is expansive in space, rich in detailing and features glamourous, traditional interior fittings. All of the finishes, selections, features and design detail was specified and carefully selected by Build Prestige Homes in consultation with our client to curate a timeless, relaxed elegance throughout this home and property.
The children's bathroom features a custom Victoria + Albert pink bath, pillow top subway tiles, double vanity, Perrin & Rowe tapware, heated towel rails, beveled edge mirror, wall sconces and shaker doors.

Dual custom vanities provide plenty of space for personal items as well as storage. Brushed gold mirrors, sconces, sink fittings, and hardware shine bright against the neutral grey wall and dark brown vanities.

A master bath renovation that involved a complete re-working of the space. A custom vanity with built-in medicine cabinets and gorgeous finish materials completes the look.

Master bathroom design & build in Houston Texas. This master bathroom was custom designed specifically for our client. She wanted a luxurious bathroom with lots of detail, down to the last finish. Our original design had satin brass sink and shower fixtures. The client loved the satin brass plumbing fixtures, but was a bit apprehensive going with the satin brass plumbing fixtures. Feeling it would lock her down for a long commitment. So we worked a design out that allowed us to mix metal finishes. This way our client could have the satin brass look without the commitment of the plumbing fixtures. We started mixing metals by presenting a chandelier made by Curry & Company, the "Zenda Orb Chandelier" that has a mix of silver and gold. From there we added the satin brass, large round bar pulls, by "Lewis Dolin" and the satin brass door knobs from Emtek. We also suspended a gold mirror in the window of the makeup station. We used a waterjet marble from Tilebar, called "Abernethy Marble." The cobalt blue interior doors leading into the Master Bath set the gold fixtures just right.

The shower includes dual shower areas, four body spray tiles (two on each side) and a large glass surround keeping the uncluttered theme for the room while still offering privacy with an etched “belly band” around the perimeter. The etching is only on the outside of the glass with the inside being kept smooth for cleaning purposes.
The end result is a bathroom that is luxurious and light, with nothing extraneous to distract the eye. The peaceful and quiet ambiance that the room exudes hit exactly the mark that the clients were looking for.

The SW-110S is a relatively small bathtub with a modern curved oval design. All of our bathtubs are made of durable white stone resin composite and available in a matte or glossy finish. This tub combines elegance, durability, and convenience with its high quality construction and chic modern design. This cylinder shaped freestanding tub will surely be the center of attention and will add a modern feel to your new bathroom. Its height from drain to overflow will give you plenty of space and comfort to enjoy a relaxed soaking bathtub experience.
Item#: SW-110S
Product Size (inches): 63 L x 31.5 W x 21.3 H inches
Material: Solid Surface/Stone Resin
Color / Finish: Matte White (Glossy Optional)
Product Weight: 396.8 lbs
Water Capacity: 82 Gallons
Drain to Overflow: 13.8 Inches
FEATURES
This bathtub comes with: A complimentary pop-up drain (Does NOT include any additional piping). All of our bathtubs come equipped with an overflow. The overflow is built integral to the body of the bathtub and leads down to the drain assembly (provided for free). There is only one rough-in waste pipe necessary to drain both the overflow and drain assembly (no visible piping). Please ensure that all of the seals are tightened properly to prevent leaks before completing installation.
If you require an easier installation for our free standing bathtubs, look into purchasing the Bathtub Rough-In Drain Kit for Freestanding Bathtubs.

We added panelling, marble tiles & black rolltop & vanity to the master bathroom in our West Dulwich Family home. The bespoke blinds created privacy & cosiness for evening bathing too

These homeowners wanted to update their 1990’s bathroom with a statement tub to retreat and relax.
The primary bathroom was outdated and needed a facelift. The homeowner’s wanted to elevate all the finishes and fixtures to create a luxurious feeling space.
From the expanded vanity with wall sconces on each side of the gracefully curved mirrors to the plumbing fixtures that are minimalistic in style with their fluid lines, this bathroom is one you want to spend time in.
Adding a sculptural free-standing tub with soft curves and elegant proportions further elevated the design of the bathroom.
Heated floors make the space feel elevated, warm, and cozy.
White Carrara tile is used throughout the bathroom in different tile size and organic shapes to add interest. A tray ceiling with crown moulding and a stunning chandelier with crystal beads illuminates the room and adds sparkle to the space.
Natural materials, colors and textures make this a Master Bathroom that you would want to spend time in.

Master bathroom on the second floor is soft and serene with white and grey marble tiling throughout. Large format wall tiles coordinate with the smaller hexagon floor tiles and beautiful mosaic tile accent wall above the vanity area.
Bathroom Design Ideas with a Freestanding Tub and Marble Floors
1








