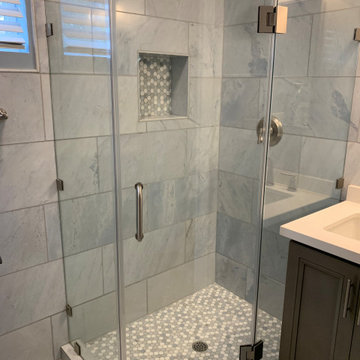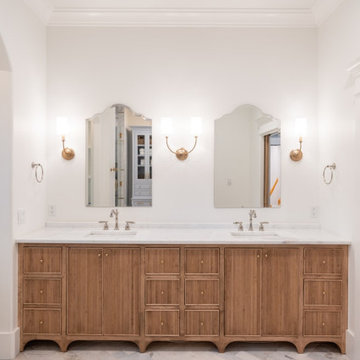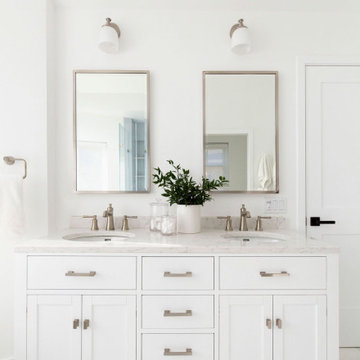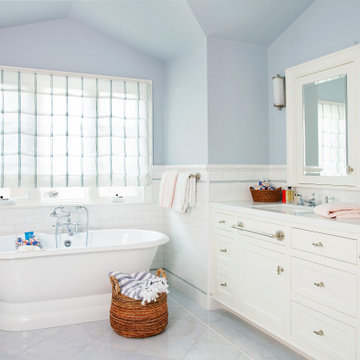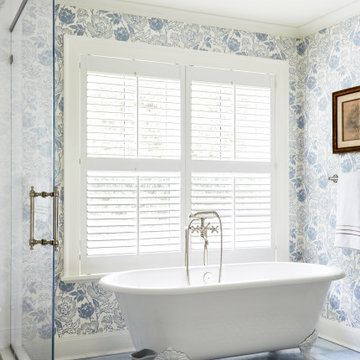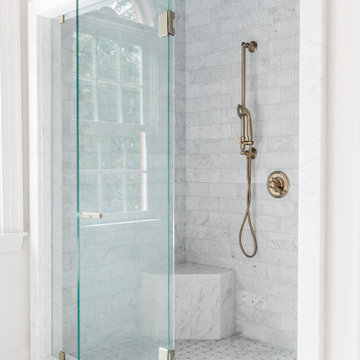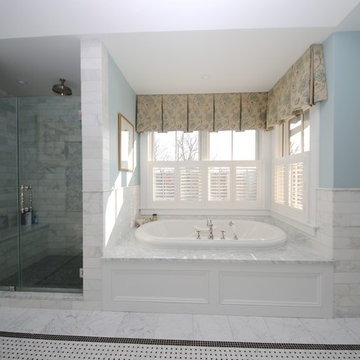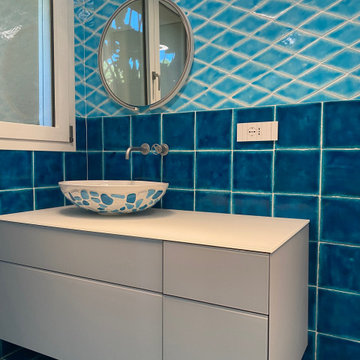Bathroom Design Ideas with Marble Floors and Blue Floor
Refine by:
Budget
Sort by:Popular Today
1 - 20 of 149 photos
Item 1 of 3
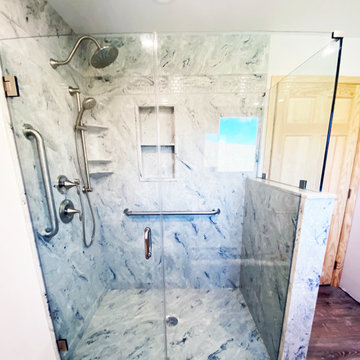
Handicap-accessible open shower in Schwenksville, PA with beautiful blue cultured marble walls and base. We are specialists in this remodeling area. Photo credit: facebook.com/tjwhome.

This historic guest bathroom needed a fresh look that was in keeping with the home's original character. We started with the gorgeous blue and white handpainted marble tile flooring. Then, we painted the walls in a soft water color blue, freshened up the shower with crisp white subway tile and dressed up the sink area with a custom vanity with legs and Crystorama wall sconces. Fluffy towels and custom roman shades soften the look. The homeowners are thrilled to welcome guests to their new guest bathroom.

The bathroom was completely redone, with a new walk-in shower replacing an old tub and tile. The room is now open and airy, with a full glass enclosed shower.
Popping blues and teals in the wallpaper continue the color scheme throughout the house, a more subtle floor with azure celeste and tazzo marble tie in blues and white.
Wainscoting was added for a clean and classic look. A tailored pedestal sink is simple and chic, and highlights the champagne finish fixtures. A mod custom colored sconce adds whimsy to the space.
![[Paul] - Rénovation d'une salle de bain dans une maison des années 70](https://st.hzcdn.com/fimgs/1ae19d930502b396_9719-w360-h360-b0-p0--.jpg)
Grand plan vasque et faible profondeur pour faciliter la circulation dans une salle de bain étroite

Atelier 211 is an ocean view, modern A-Frame beach residence nestled within Atlantic Beach and Amagansett Lanes. Custom-fit, 4,150 square foot, six bedroom, and six and a half bath residence in Amagansett; Atelier 211 is carefully considered with a fully furnished elective. The residence features a custom designed chef’s kitchen, serene wellness spa featuring a separate sauna and steam room. The lounge and deck overlook a heated saline pool surrounded by tiered grass patios and ocean views.
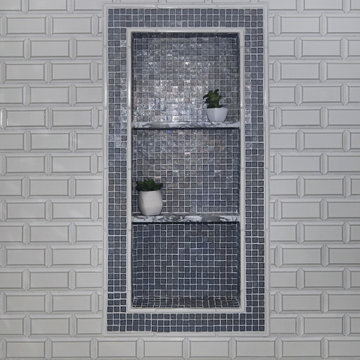
A striking blue glass mosaic shampoo niche inset into a beveled subway tile makes for a fun children's bathroom.
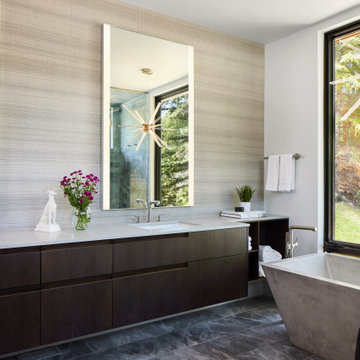
Lighted mirrors, floating cabinets, all marble floor & shower plus a glass sputnik chandelier create a modern spa bathroom in this ski in, ski out mountain chalet.

This primary bath's shower increased 2 1/2 feet taking some space from an adjacent linen closet. By turning the shower lengthwise, it allowing for a much larger shower. The shallower vanity drawers and the cubbies store multiple items, the in-shower niche holds plenty of product and the medicine cabinet allows for a ton of storage.
for The blue flower marble and the blue and white countertop sparkles!
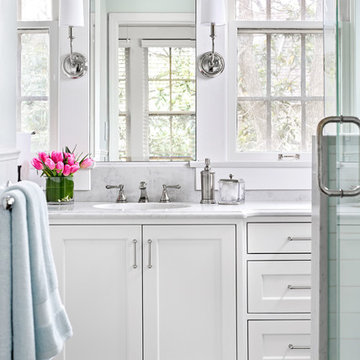
This historic guest bathroom needed a fresh look that was in keeping with the home's original character. We started with the gorgeous blue and white handpainted marble tile flooring. Then, we painted the walls in a soft water color blue, freshened up the shower with crisp white subway tile and dressed up the sink area with a custom vanity with legs and Crystorama wall sconces. Fluffy towels and custom roman shades soften the look. The homeowners are thrilled to welcome guests to their new guest bathroom.

While the bathroom has plenty of space, the clients wanted to update they style to better suit their tastes and capture the ocean and sky views. We removed a water closet from the outside wall that obstructed views (far end) also allowing the vanity mirrors to reflect the spectacular view. Adding a curbless shower will allow for aging in place. Flooring: Mother-of-pearl shower floor and light blue, laser cut marble inlay in the center of the floor.
Margaret Dean- Design Studio West
James Brady Photography
Bathroom Design Ideas with Marble Floors and Blue Floor
1
