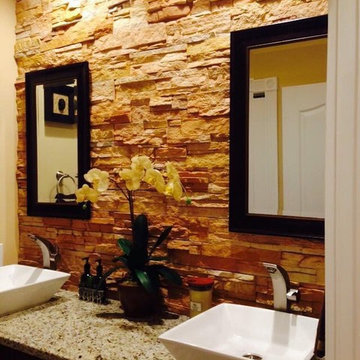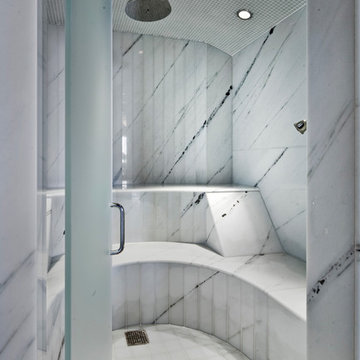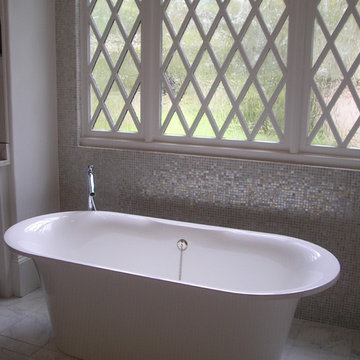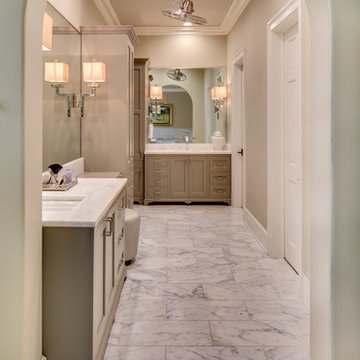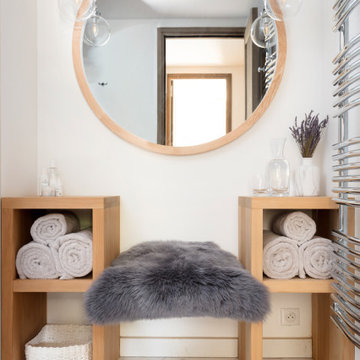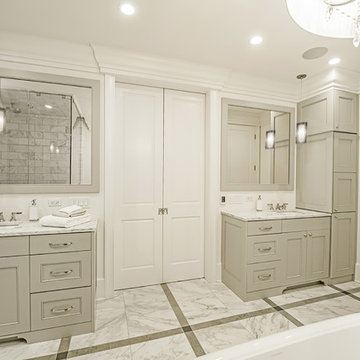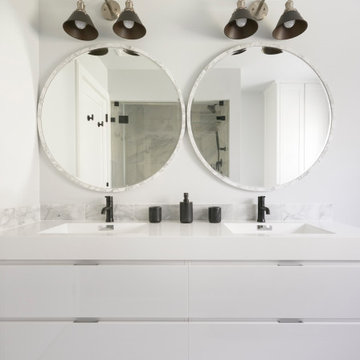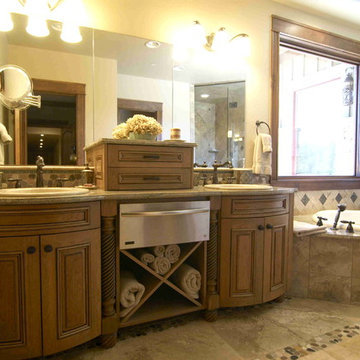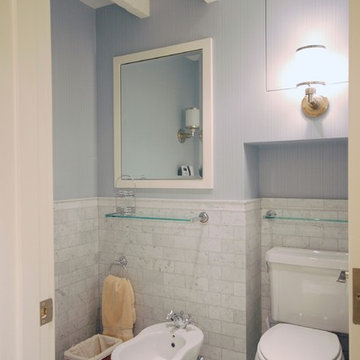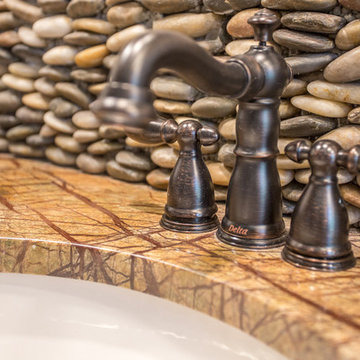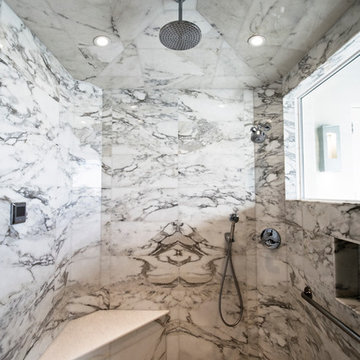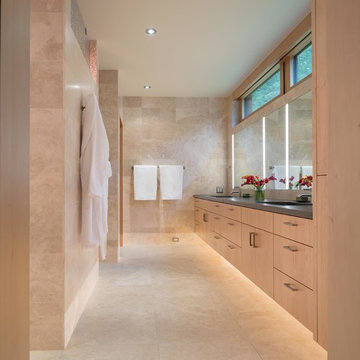Bathroom Design Ideas with Marble Floors and with a Sauna
Refine by:
Budget
Sort by:Popular Today
101 - 120 of 341 photos
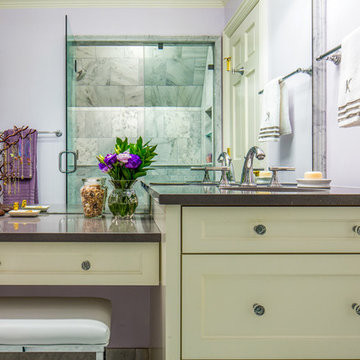
Newport Brass faucet, Kelly Moore Whisper Violet paint, Kelly Moore Chantilly Lace for trim,
photography by Tre Dunham
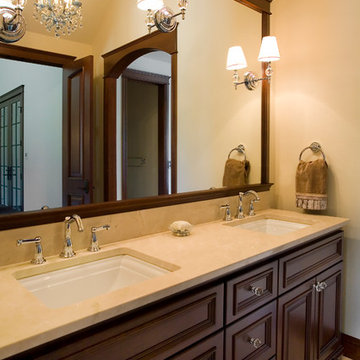
Emerald Bay Photography
Working closely with the builder, Scott Wilcox Construction, and the home owners, Patty selected and designed interior finishes for this custom home which features Hammerton Light Fixtures, cherry cabinets, and fine stone and marble throughout.
She also assisted in selection of furnishings, area rugs, window treatments, bedding, and many other aspects of this custom home.
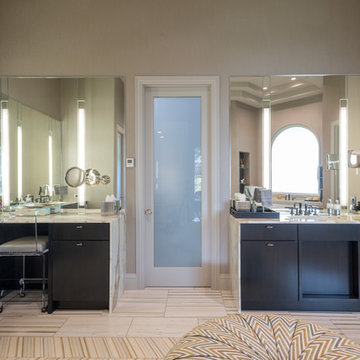
This spacious, contemporary master bathroom is outfitted with dark cabinetry and plenty of stunning marble. Michael Hunter Photography.
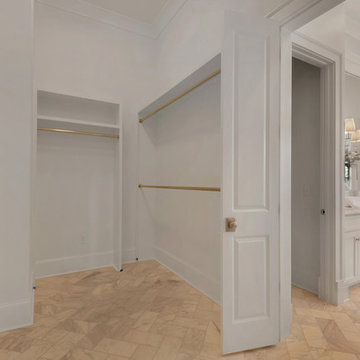
Master bathroom with a long spacious design creates an even flow from the master bedroom, Designed by Bob Chatham Custom Home Designs. Rustic Mediterranean inspired home built in Regatta Bay Golf and Yacht Club.
Phillip Vlahos With Destin Custom Home Builders
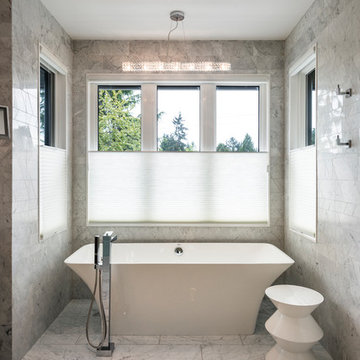
The objective was to create a warm neutral space to later customize to a specific colour palate/preference of the end user for this new construction home being built to sell. A high-end contemporary feel was requested to attract buyers in the area. An impressive kitchen that exuded high class and made an impact on guests as they entered the home, without being overbearing. The space offers an appealing open floorplan conducive to entertaining with indoor-outdoor flow.
Due to the spec nature of this house, the home had to remain appealing to the builder, while keeping a broad audience of potential buyers in mind. The challenge lay in creating a unique look, with visually interesting materials and finishes, while not being so unique that potential owners couldn’t envision making it their own. The focus on key elements elevates the look, while other features blend and offer support to these striking components. As the home was built for sale, profitability was important; materials were sourced at best value, while retaining high-end appeal. Adaptations to the home’s original design plan improve flow and usability within the kitchen-greatroom. The client desired a rich dark finish. The chosen colours tie the kitchen to the rest of the home (creating unity as combination, colours and materials, is repeated throughout).
Photos- Paul Grdina
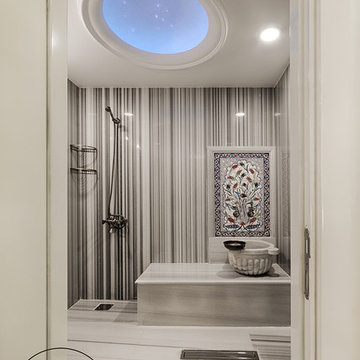
Design and Execution by Atölye Teta: Ece Hapcioglu Karatepe & Tekin Karatepe
Photography by Koray Polat
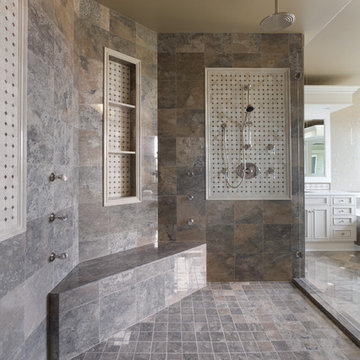
Ruby Hills Estate: Complete revision to existing layout increasing size and function to space plan. Dual zone steam shower with multiple shower functions.
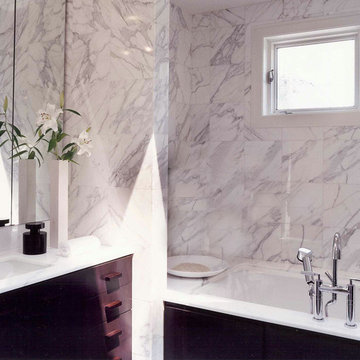
Master Bathroom clad in white marble tile. 6" deep medicine cabinets concealed behind mirror at right and left of vanity wash basin.
Bathroom Design Ideas with Marble Floors and with a Sauna
6
