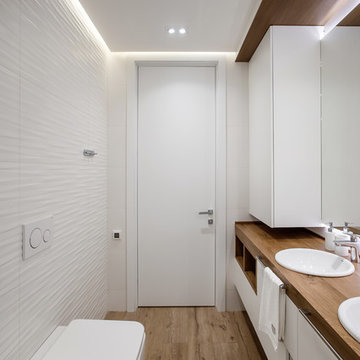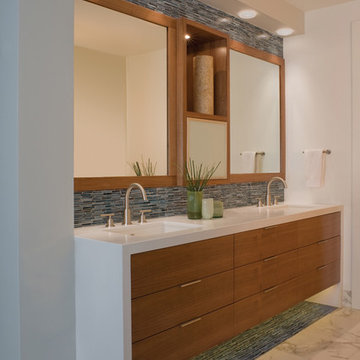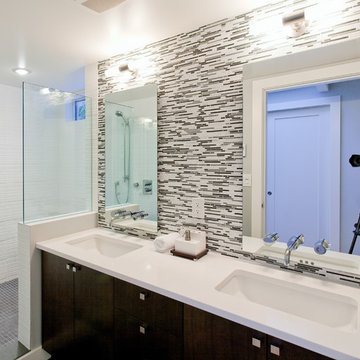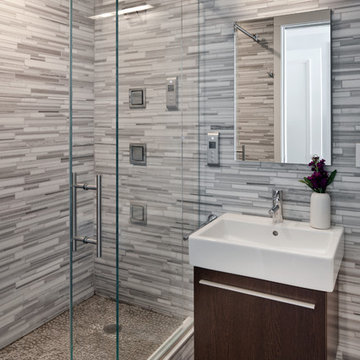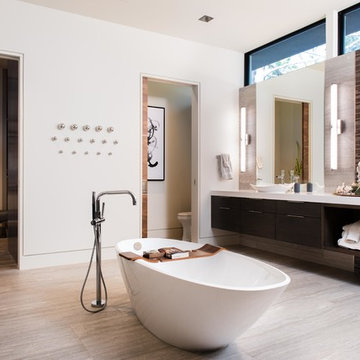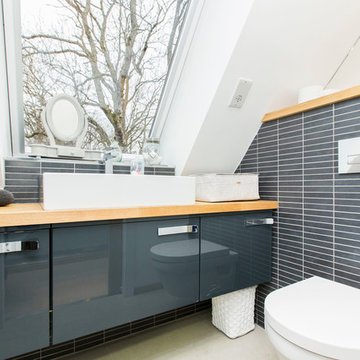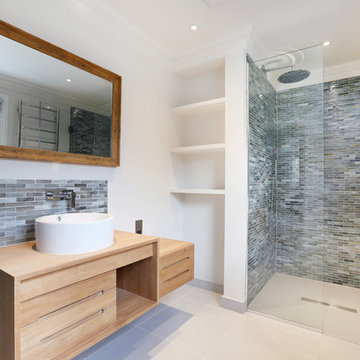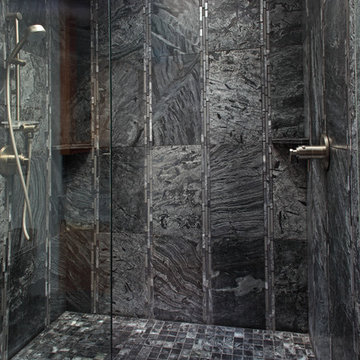Bathroom Design Ideas with Flat-panel Cabinets and Matchstick Tile
Refine by:
Budget
Sort by:Popular Today
1 - 20 of 1,178 photos
Item 1 of 3

Wet Room, Modern Wet Room, Small Wet Room Renovation, First Floor Wet Room, Second Story Wet Room Bathroom, Open Shower With Bath In Open Area, Real Timber Vanity, West Leederville Bathrooms

Il bagno crea una continuazione materica con il resto della casa.
Si è optato per utilizzare gli stessi materiali per il mobile del lavabo e per la colonna laterale. Il dettaglio principale è stato quello di piegare a 45° il bordo del mobile per creare una gola di apertura dei cassetti ed un vano a giorno nella parte bassa. Il lavabo di Duravit va in appoggio ed è contrastato dalle rubinetterie nere Gun di Jacuzzi.
Le pareti sono rivestite di Biscuits, le piastrelle di 41zero42.
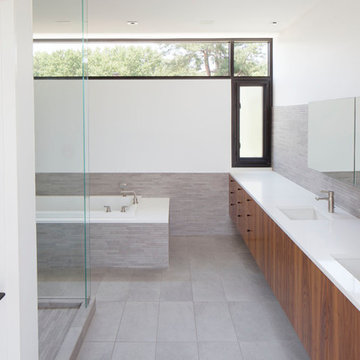
The contrast of warm and cool materials continues throughout the house. Warm wood casework meets cool gray floor and wall tile in the master bath.

This homeowner feels like royalty every time they step into this emerald green tiled bathroom with gold fixtures! It's the perfect place to unwind and pamper yourself in style.

The owner of this urban residence, which exhibits many natural materials, i.e., exposed brick and stucco interior walls, originally signed a contract to update two of his bathrooms. But, after the design and material phase began in earnest, he opted to removed the second bathroom from the project and focus entirely on the Master Bath. And, what a marvelous outcome!
With the new design, two fullheight walls were removed (one completely and the second lowered to kneewall height) allowing the eye to sweep the entire space as one enters. The views, no longer hindered by walls, have been completely enhanced by the materials chosen.
The limestone counter and tub deck are mated with the Riftcut Oak, Espresso stained, custom cabinets and panels. Cabinetry, within the extended design, that appears to float in space, is highlighted by the undercabinet LED lighting, creating glowing warmth that spills across the buttercolored floor.
Stacked stone wall and splash tiles are balanced perfectly with the honed travertine floor tiles; floor tiles installed with a linear stagger, again, pulling the viewer into the restful space.
The lighting, introduced, appropriately, in several layers, includes ambient, task (sconces installed through the mirroring), and “sparkle” (undercabinet LED and mirrorframe LED).
The final detail that marries this beautifully remodeled bathroom was the removal of the entry slab hinged door and in the installation of the new custom five glass panel pocket door. It appears not one detail was overlooked in this marvelous renovation.
Follow the link below to learn more about the designer of this project James L. Campbell CKD http://lamantia.com/designers/james-l-campbell-ckd/
Bathroom Design Ideas with Flat-panel Cabinets and Matchstick Tile
1





