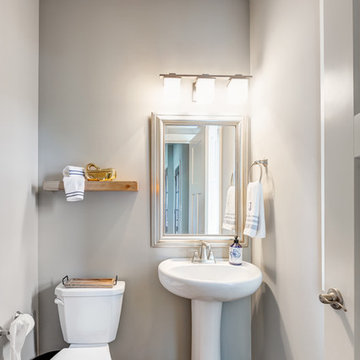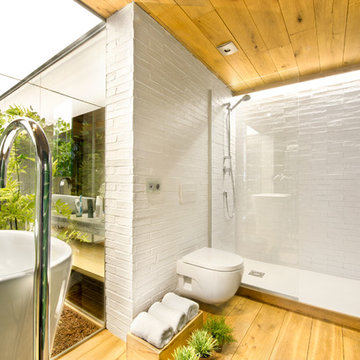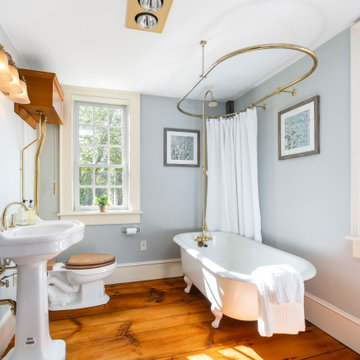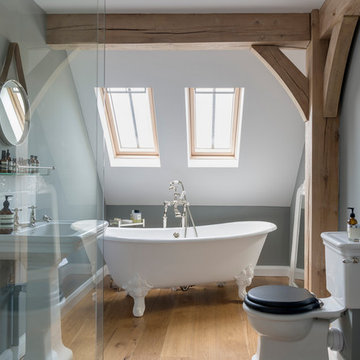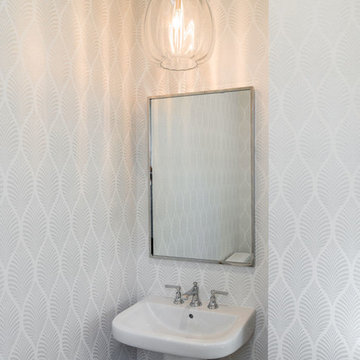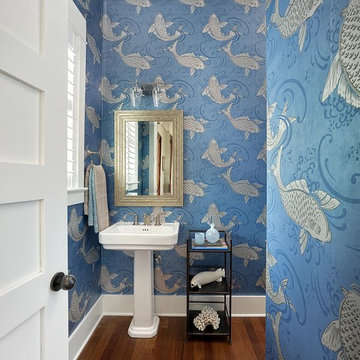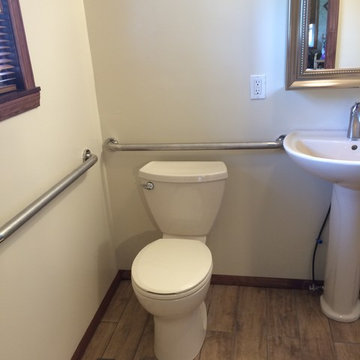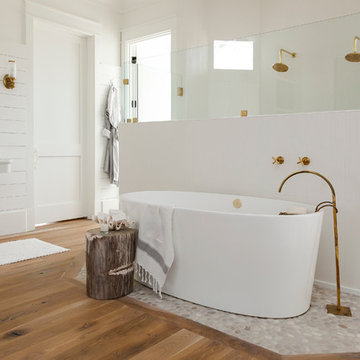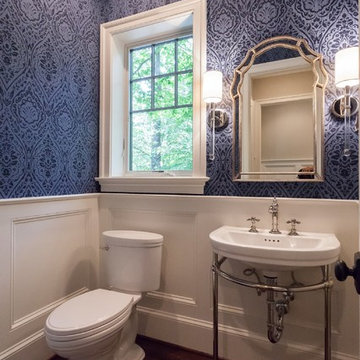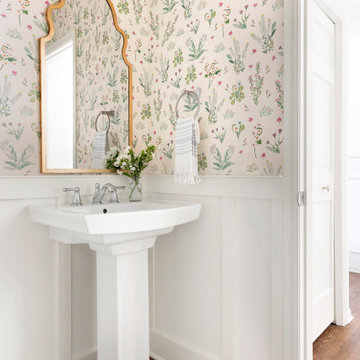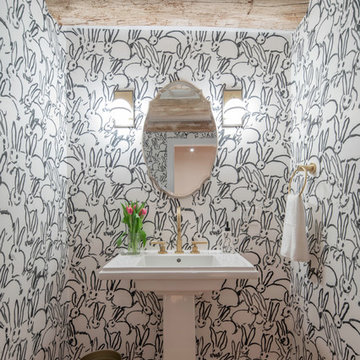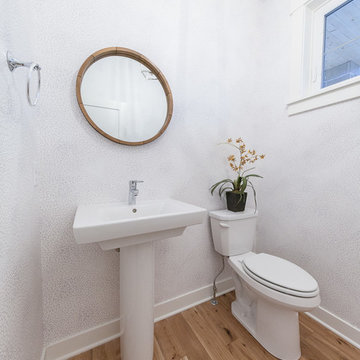Bathroom Design Ideas with Medium Hardwood Floors and a Pedestal Sink
Refine by:
Budget
Sort by:Popular Today
1 - 20 of 1,213 photos
Item 1 of 3

The homeowners wanted to improve the layout and function of their tired 1980’s bathrooms. The master bath had a huge sunken tub that took up half the floor space and the shower was tiny and in small room with the toilet. We created a new toilet room and moved the shower to allow it to grow in size. This new space is far more in tune with the client’s needs. The kid’s bath was a large space. It only needed to be updated to today’s look and to flow with the rest of the house. The powder room was small, adding the pedestal sink opened it up and the wallpaper and ship lap added the character that it needed

Contemporary Powder Room: The use of a rectangular tray ceiling, full height wall mirror, and wall to wall louvered paneling create the illusion of spaciousness in this compact powder room. A sculptural stone panel provides a focal point while camouflaging the toilet beyond.
Finishes include Walnut wood louvers from Rimadesio, Paloma Limestone, Oak herringbone flooring from Listone Giordano, Sconces by Allied Maker. Pedestal sink by Falper.
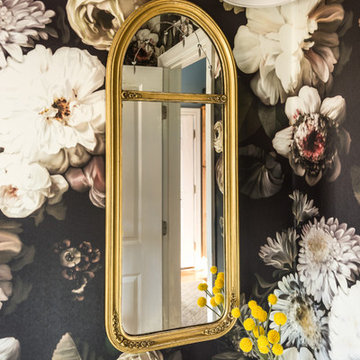
Powder room gets an explosion of color with new over-scaled floral wallpaper, brass faucets and accessories, antique mirror and new lighting.
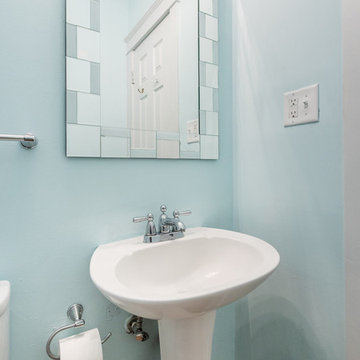
Pedestal sinks work great for half baths where you don't need storage
Photo Credits to Sara Eastman Weidner Photography
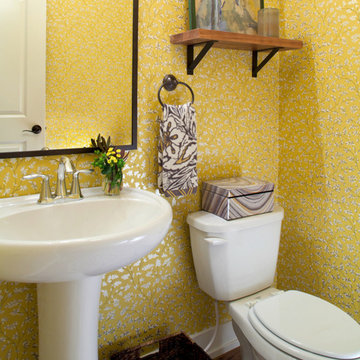
The yellow and metallic wallpaper brightens this small powder room and adds some fun.
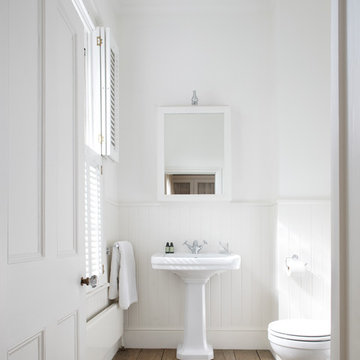
This full refurbishment boasts rooms with beautiful proportions and high ceilings. The owners required formal entertaining space and this provided us the perfect opportunity to create a truly bespoke interior. We sourced exquisite antiques, one off pieces and custom-made designs. A handful of key design pieces are peppered throughout the house. To fully reflect our clients’ tastes we added an eclectic combination of old and new furniture for an interesting visual mix, creating an interior that feels timelessly elegant and welcoming.
Bathroom Design Ideas with Medium Hardwood Floors and a Pedestal Sink
1



