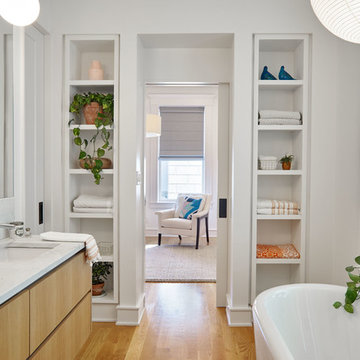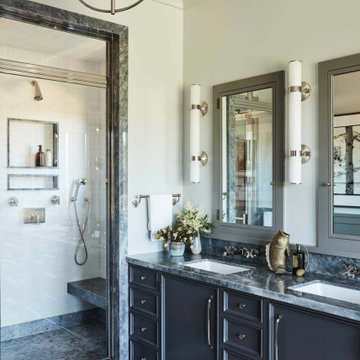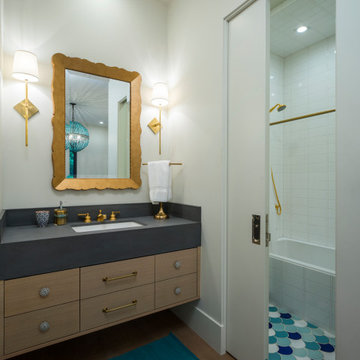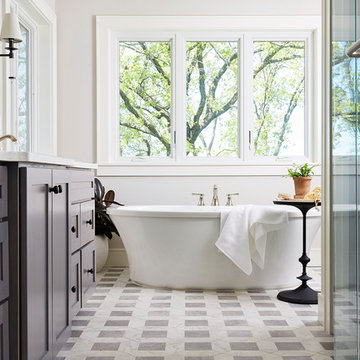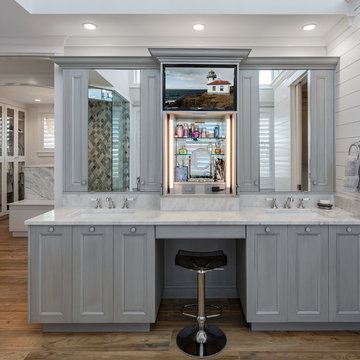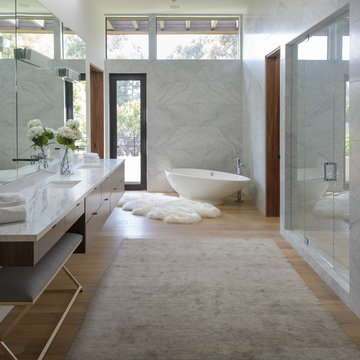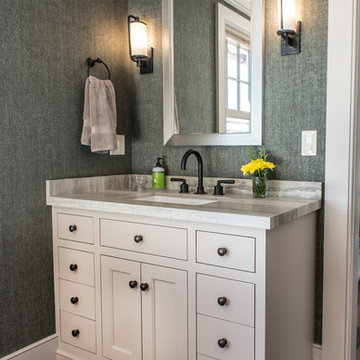Bathroom Design Ideas with Medium Hardwood Floors and an Undermount Sink
Refine by:
Budget
Sort by:Popular Today
1 - 20 of 5,655 photos

We updated this powder bath by painting the vanity cabinets with Benjamin Moore Hale Navy, adding champagne bronze fixtures, drawer pulls, mirror, pendant lights, and bath accessories. The Pental Calacatta Vicenze countertop is balanced by the MSI Georama Grigio Polished grey and white tile backsplash installed on the entire vanity wall.
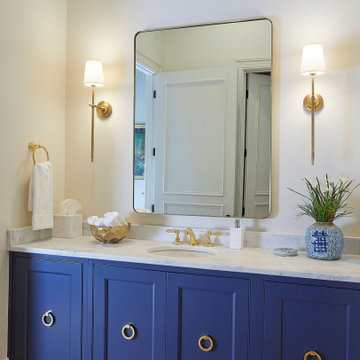
Half bathroom featuring blue cabinets, marble countertop, and hardwood flooring.
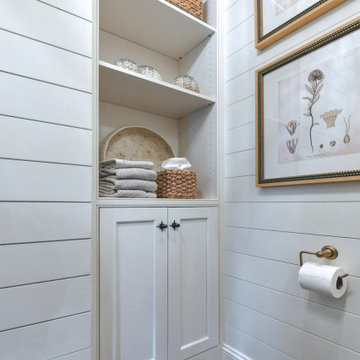
When reconfiguring the first floor, we stole some space from an oversized powder bathroom. However, we had a dead corner in the kitchen where the pantry cabinet met the refrigerator column. Why let that go to waste? We opened up that wall on the powder bathroom side and captured that niche for a built-in bookcase for storage.

The "Dream of the '90s" was alive in this industrial loft condo before Neil Kelly Portland Design Consultant Erika Altenhofen got her hands on it. No new roof penetrations could be made, so we were tasked with updating the current footprint. Erika filled the niche with much needed storage provisions, like a shelf and cabinet. The shower tile will replaced with stunning blue "Billie Ombre" tile by Artistic Tile. An impressive marble slab was laid on a fresh navy blue vanity, white oval mirrors and fitting industrial sconce lighting rounds out the remodeled space.

The house is sited in the tree line at the edge of a rocky outcrop, and responds to sweeping eastern views of the valley below.
The family cooks, eats, and hangs out together in a space with amazing eastern sunlight and a strong connection to the trees outside and the Piedmont landscape in the distance.
A "personal touch" was high on the clients' wish-list—interiors of warm wood tones are accompanied by owner-crafted items, stained glass, cabinetry, railings and works of art. This humble sensibility is carried through on the exterior with simple board and batten siding, whitewash, and a rambling series of forms inspired by central Virginia agricultural architecture.
Bathroom Design Ideas with Medium Hardwood Floors and an Undermount Sink
1
