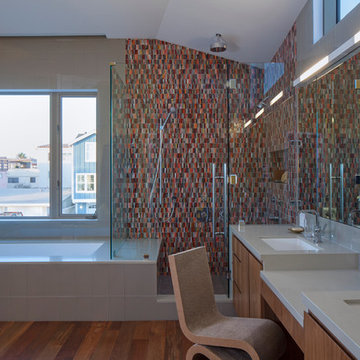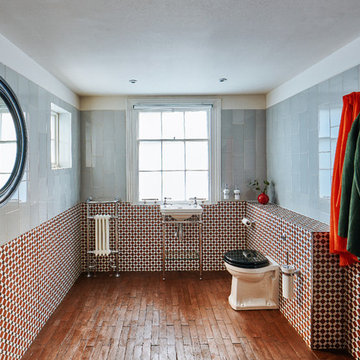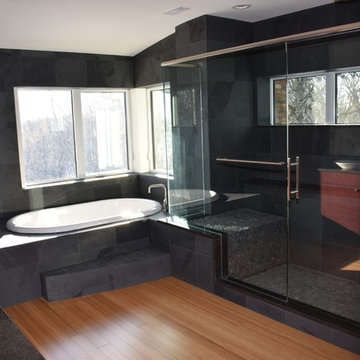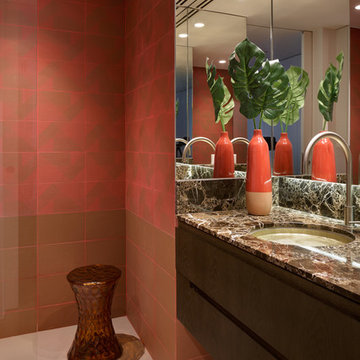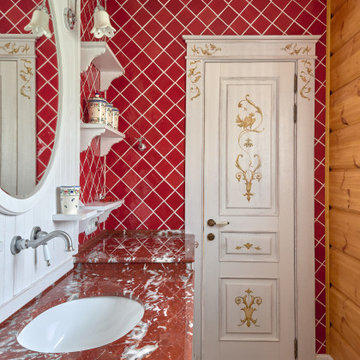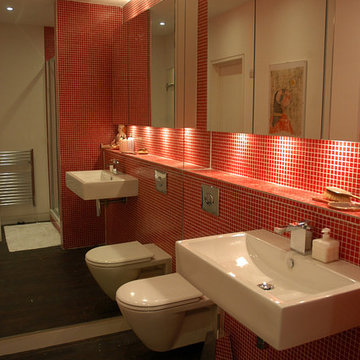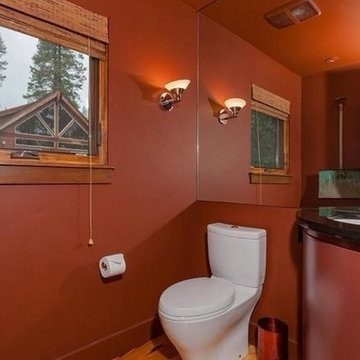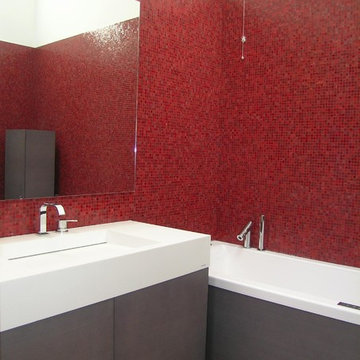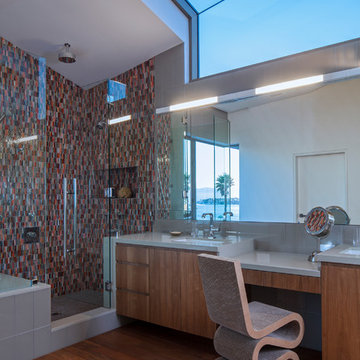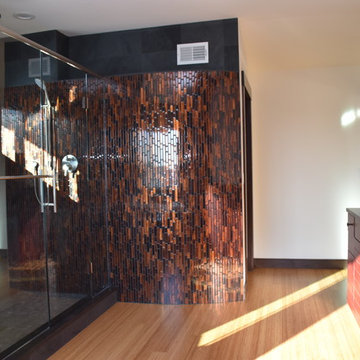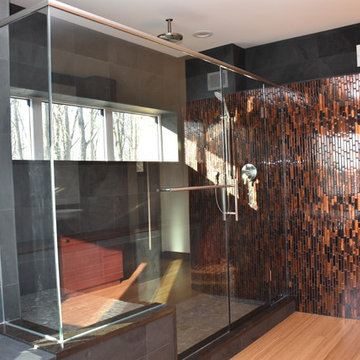Bathroom Design Ideas with Red Tile and Medium Hardwood Floors
Refine by:
Budget
Sort by:Popular Today
1 - 16 of 16 photos

Photography by Eduard Hueber / archphoto
North and south exposures in this 3000 square foot loft in Tribeca allowed us to line the south facing wall with two guest bedrooms and a 900 sf master suite. The trapezoid shaped plan creates an exaggerated perspective as one looks through the main living space space to the kitchen. The ceilings and columns are stripped to bring the industrial space back to its most elemental state. The blackened steel canopy and blackened steel doors were designed to complement the raw wood and wrought iron columns of the stripped space. Salvaged materials such as reclaimed barn wood for the counters and reclaimed marble slabs in the master bathroom were used to enhance the industrial feel of the space.
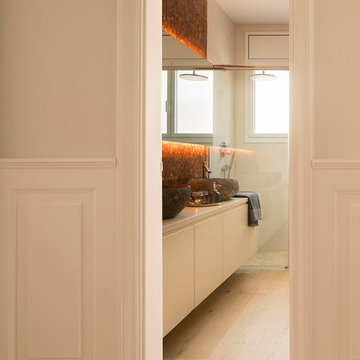
Proyecto realizado por Meritxell Ribé - The Room Studio
Construcción: The Room Work
Fotografías: Mauricio Fuertes
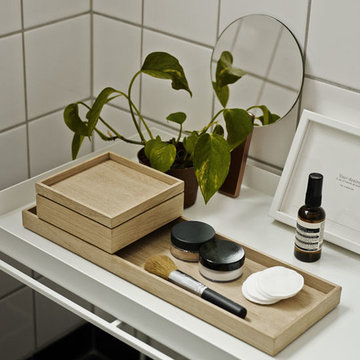
Geradliniges Design und Funktionalität zeichnen die Holzschale NOMAD TRAY von Skagerak aus, die zugleich als Deko-Ablage und Serviertablett genutzt werden kann. Im typisch skandinavischen Stil gefertigt, vereint sie natürliches Material und eine schlichte Form.
NOMAD TRAY erfreut seinen Nutzer über viele Jahre hinweg. Hochwertiges, FSC zertifiziertes Eichenholz verleiht der Schale ihre Langlebigkeit während das zeitlos, schlichte Design viel Freiraum für individuelle Dekorationsmöglichkeiten zulässt, sodass Sie NOMAD TRAY als Deko-Ablage stets neu gestalten können. In der kalten Jahreszeit schaffen gemütliche Kerzenensembles eine warme Atmosphäre, während Sand und kleine Muscheln im Sommer Lust auf Urlaub machen.

Photography by Eduard Hueber / archphoto
North and south exposures in this 3000 square foot loft in Tribeca allowed us to line the south facing wall with two guest bedrooms and a 900 sf master suite. The trapezoid shaped plan creates an exaggerated perspective as one looks through the main living space space to the kitchen. The ceilings and columns are stripped to bring the industrial space back to its most elemental state. The blackened steel canopy and blackened steel doors were designed to complement the raw wood and wrought iron columns of the stripped space. Salvaged materials such as reclaimed barn wood for the counters and reclaimed marble slabs in the master bathroom were used to enhance the industrial feel of the space.
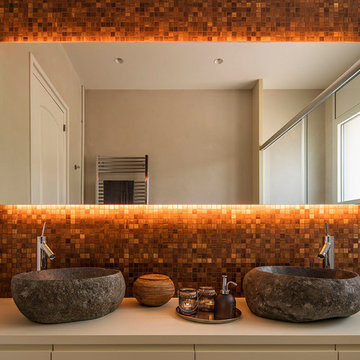
Proyecto realizado por Meritxell Ribé - The Room Studio
Construcción: The Room Work
Fotografías: Mauricio Fuertes
Bathroom Design Ideas with Red Tile and Medium Hardwood Floors
1
