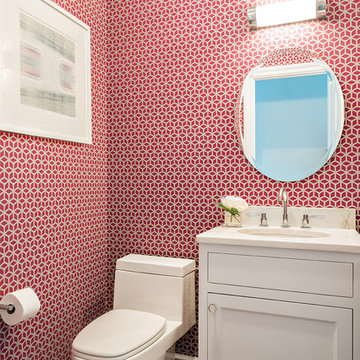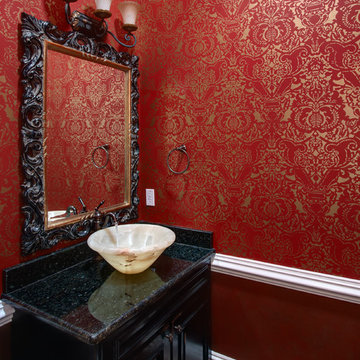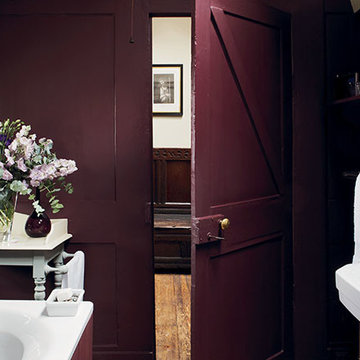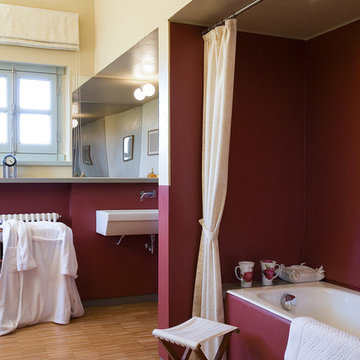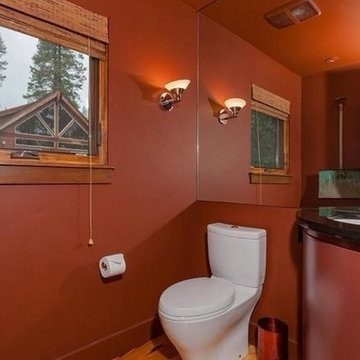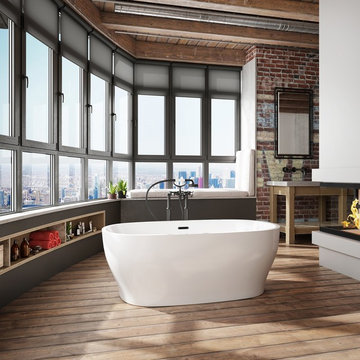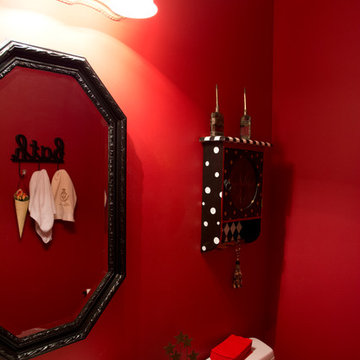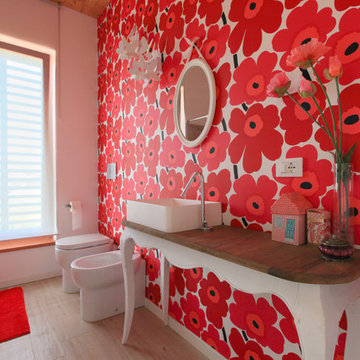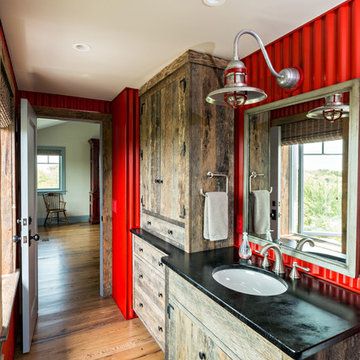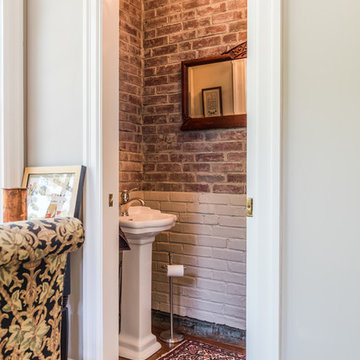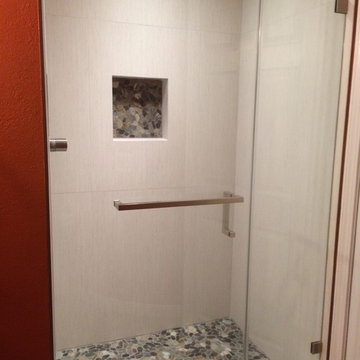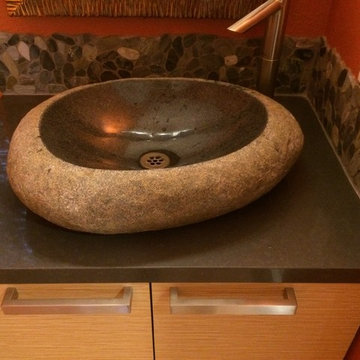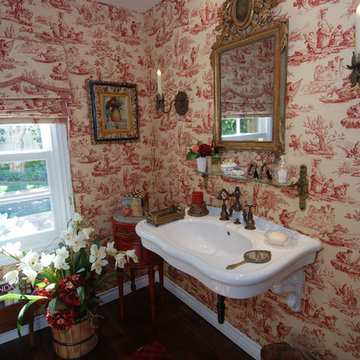Bathroom Design Ideas with Red Walls and Medium Hardwood Floors
Refine by:
Budget
Sort by:Popular Today
1 - 20 of 62 photos
Item 1 of 3

Photography by Eduard Hueber / archphoto
North and south exposures in this 3000 square foot loft in Tribeca allowed us to line the south facing wall with two guest bedrooms and a 900 sf master suite. The trapezoid shaped plan creates an exaggerated perspective as one looks through the main living space space to the kitchen. The ceilings and columns are stripped to bring the industrial space back to its most elemental state. The blackened steel canopy and blackened steel doors were designed to complement the raw wood and wrought iron columns of the stripped space. Salvaged materials such as reclaimed barn wood for the counters and reclaimed marble slabs in the master bathroom were used to enhance the industrial feel of the space.

Local craftsmen and sculptors were engaged for the 'tansu' tub, uniquely carved bathroom door, entry bench, dining room table made of reused bowling lane, and custom pot rack over the kitchen island.
© www.edwardcaldwellphoto.com
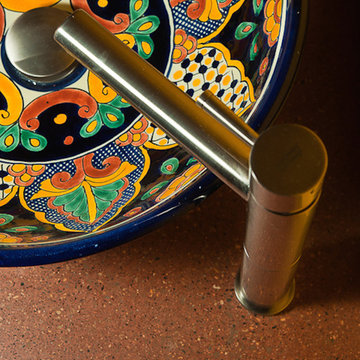
This couple loved Mexico and were inspired by the vessel sink that they brought back with them from a trip. The bathroom/laundry room was long and thin. It needed cabinetry to hide the laundry supplies and the functionality of the dual space.
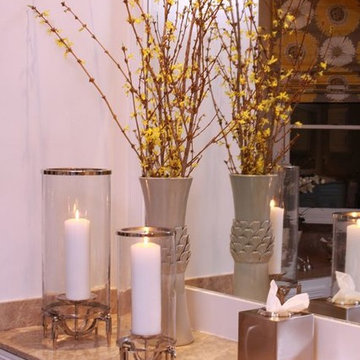
Large master bathroom with a striped lounge chair and side table, vanity, marble countertops, large bathtub, and gray and yellow window treatments.
Home designed by Aiken interior design firm, Nandina Home & Design. They serve Augusta, GA, and Columbia and Lexington, South Carolina.
For more about Nandina Home & Design, click here: https://nandinahome.com/
To learn more about this project, click here: https://nandinahome.com/portfolio/family-equestrian-estate/
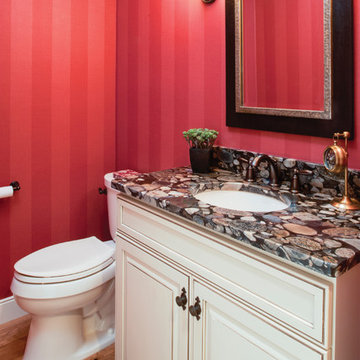
The bathroom was created with StarMark Cabinetry's Woodfield door style in Maple finished in a custom color. The finish type was Tinted Varnish, which is similar to paint, but much more durable.
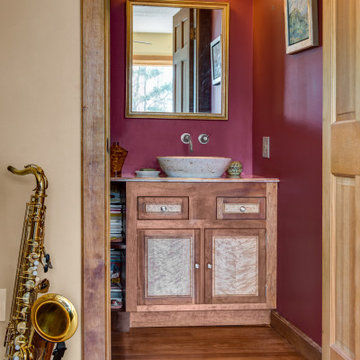
The deep red powder room with vanity in mixed woods sits off of the tan music room. Carl Bellavia photography,
Bathroom Design Ideas with Red Walls and Medium Hardwood Floors
1

