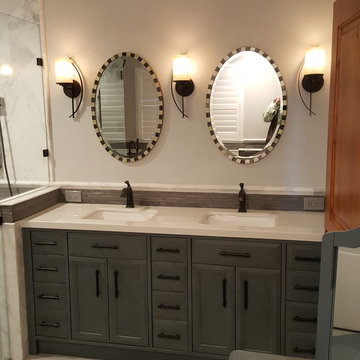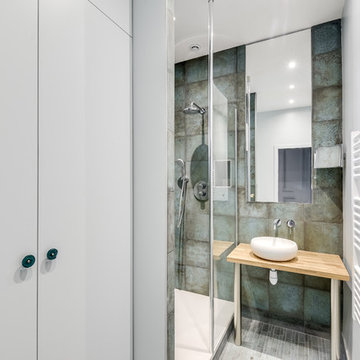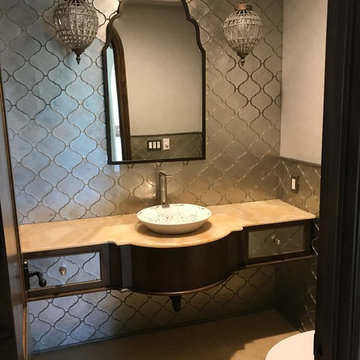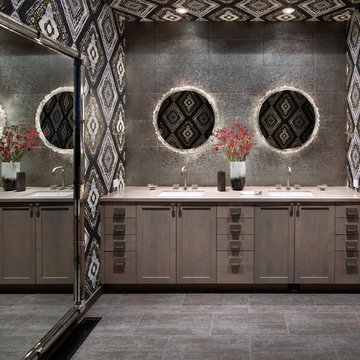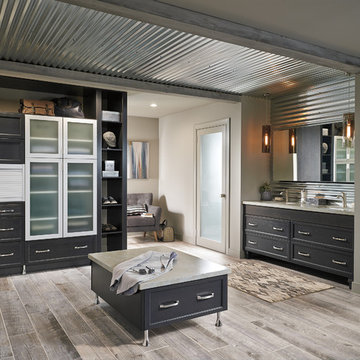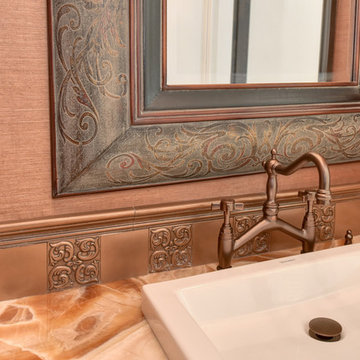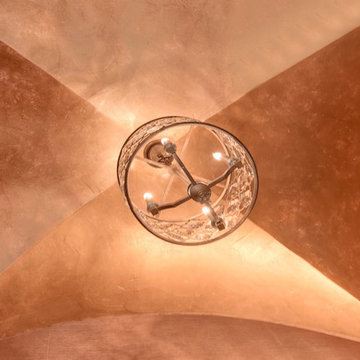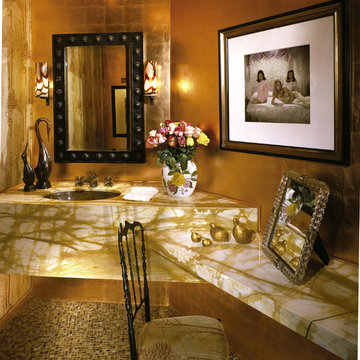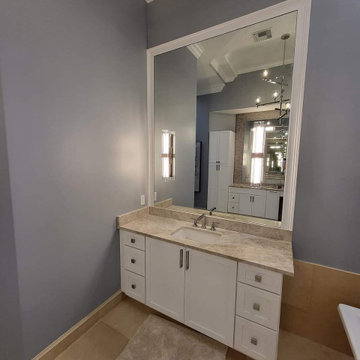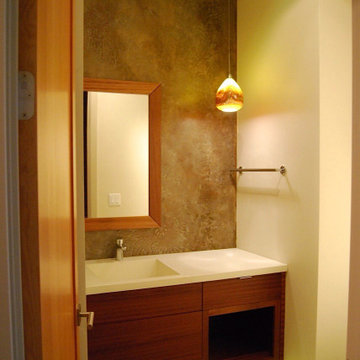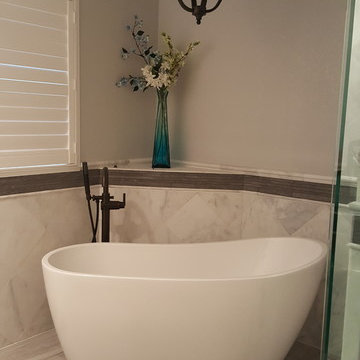Bathroom Design Ideas with Metal Tile and Beige Benchtops
Refine by:
Budget
Sort by:Popular Today
1 - 20 of 26 photos

My favorite room in the house! Bicycle bathroom with farmhouse look. Concrete sink, metal roofing in the shower, concrete heated flooring.
Photo Credit D.E Grabenstein

The master bathroom is the perfect combination of glamour and functionality. The contemporary lighting fixture, as well as the mirror sconces, light the room. His and her vessel sinks on a granite countertop allow for ample space. Hand treated cabinets line the wall underneath the counter gives plenty of storage. The metallic glass tiling above the tub shimmer in the light giving a glamorous hue to the room.
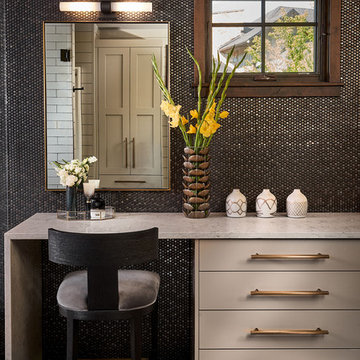
Master Bathroom with Metallic Accents, Whitewater Lane, Photography by David Patterson
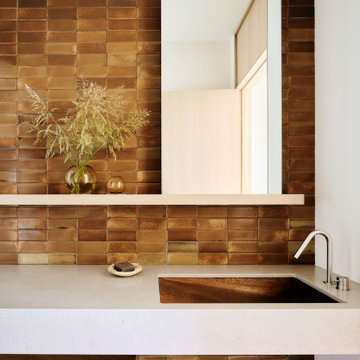
Ann Lowengart Interiors collaborated with Field Architecture and Dowbuilt on this dramatic Sonoma residence featuring three copper-clad pavilions connected by glass breezeways. The copper and red cedar siding echo the red bark of the Madrone trees, blending the built world with the natural world of the ridge-top compound. Retractable walls and limestone floors that extend outside to limestone pavers merge the interiors with the landscape. To complement the modernist architecture and the client's contemporary art collection, we selected and installed modern and artisanal furnishings in organic textures and an earthy color palette.
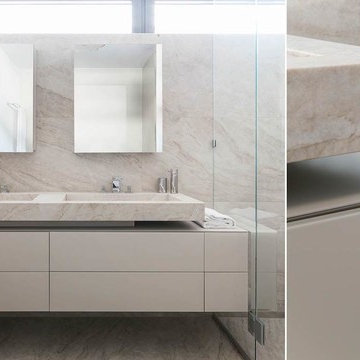
Gestione esemplare dello spazio per questa realizzazione sartoriale che va oltre la cucina di design.
Nella cornice svizzera di Locarno sul Lago Maggiore, TM Italia propone un progetto chiavi in mano, realizzato dall'architetto Andrea Laudini, composto da: cucina, living, disimpegno, zona notte e servizi.
Lo spazio è caratterizzato da una cucina con apertura sulla zona living: un affaccio che favorisce il senso di continuità spaziale, grazie all’utilizzo armonico del set di materiali e dei colori già selezionati per gli ambienti contigui.
La composizione lineare su modello G180 si sviluppa in uno spazio relativamente ridotto ma propone un allestimento sartoriale accessoriato fin nel dettaglio.
L’attenzione si concentra sull’aspetto della continuità visiva: l’apertura della cucina verso la zona giorno si estende con un elegante piano snack in metallo finitura Bronzo antico e regala uno scorcio sul panorama lacustre visibile dal soggiorno da chi è impegnato nella preparazione culinaria.
L’area operativa, che inizia con il piano a induzione filotop e prosegue con la vasca incassata in acciaio, continua lateralmente creando una comoda zona funzionale, tutto illuminato da LED posti nella pannellatura superiore insieme con l’aspiratore ad incasso.
Il lato colonne, su concept D90 con maniglie outside laccate, riprende la finitura personalizzata richiesta dal cliente per ante e frontali in laccato opaco.
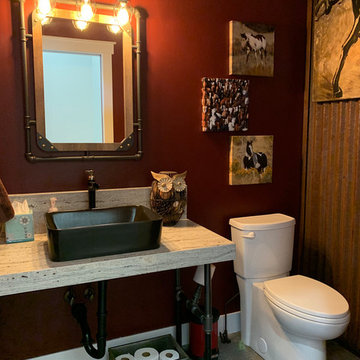
3 CM Sandalwood Gold Powder Vanity. Altered State Series by Crossville for Powder Room Floor.
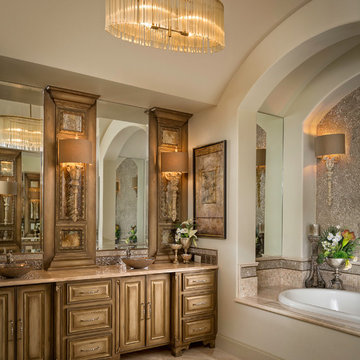
The master bathroom is the perfect combination of glamour and functionality. The contemporary lighting fixture, as well as the mirror sconces, light the room. His and her vessel sinks on a granite countertop allow for ample space. Hand treated cabinets line the wall underneath the counter gives plenty of storage. The metallic glass tiling above the tub shimmer in the light giving a glamorous hue to the room.
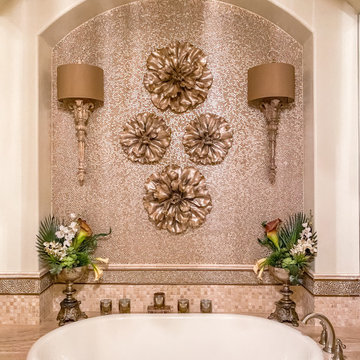
The master bathroom is the perfect combination of glamour and functionality. The contemporary lighting fixture, as well as the mirror sconces, light the room. His and her vessel sinks on a granite countertop allow for ample space. Hand treated cabinets line the wall underneath the counter gives plenty of storage. The metallic glass tiling above the tub shimmer in the light giving a glamorous hue to the room.
Bathroom Design Ideas with Metal Tile and Beige Benchtops
1



