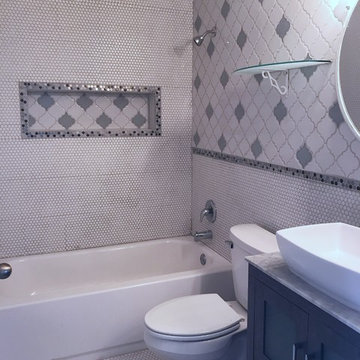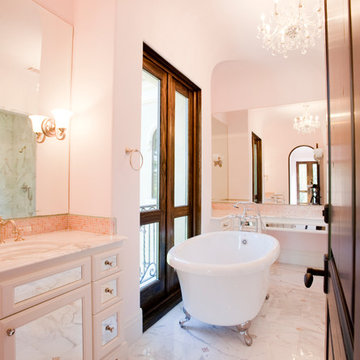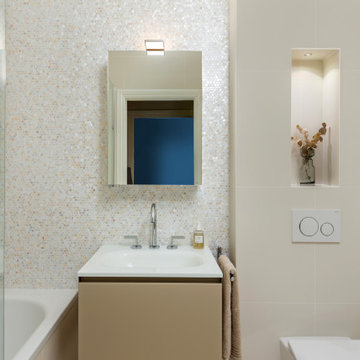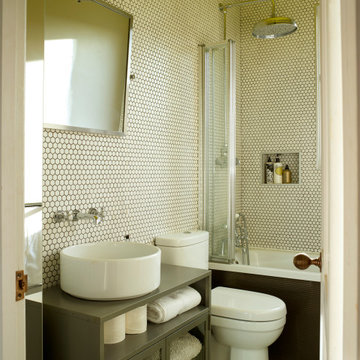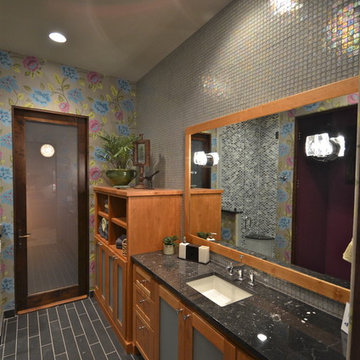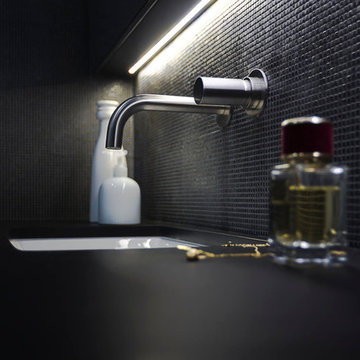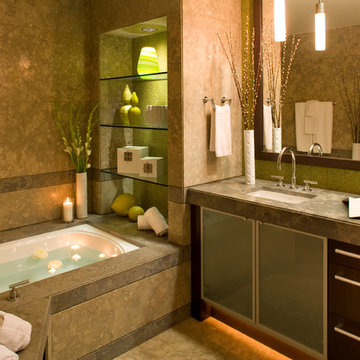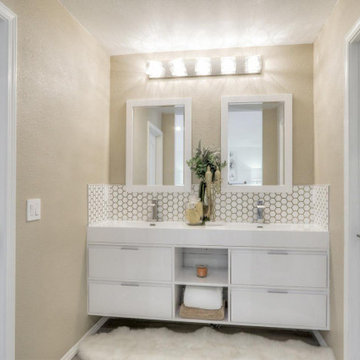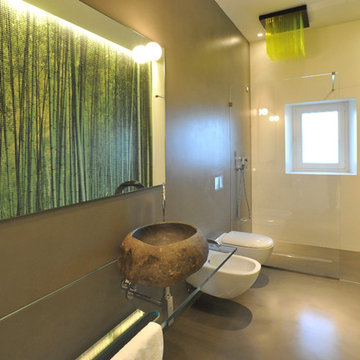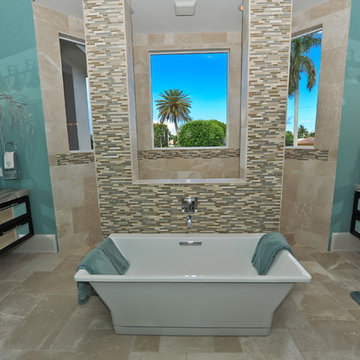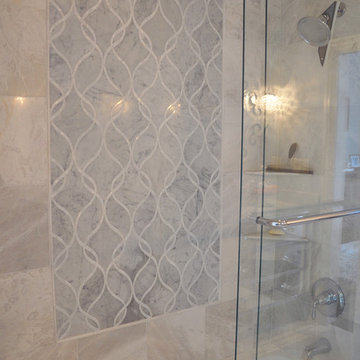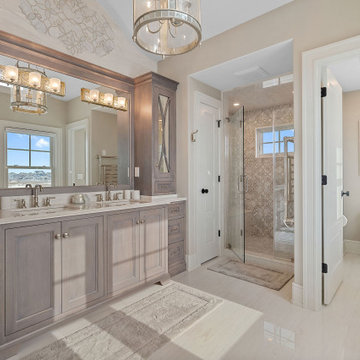Bathroom Design Ideas with Glass-front Cabinets and Mosaic Tile
Refine by:
Budget
Sort by:Popular Today
1 - 20 of 204 photos

Based in New York, with over 50 years in the industry our business is built on a foundation of steadfast commitment to client satisfaction.
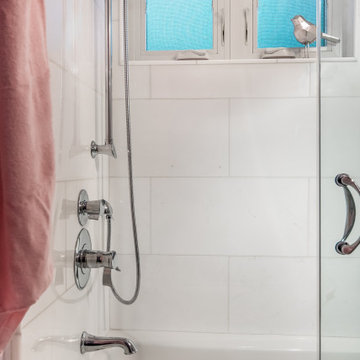
When a large family renovated a home nestled in the foothills of the Santa Cruz mountains, all bathrooms received dazzling upgrades, but none more so than this sweet and beautiful bathroom for their nine year-old daughter who is crazy for every Disney heroine or Princess.
We laid down a floor of sparkly white Thassos marble edged with a mother of pearl mosaic. Every space can use something shiny and the mirrored vanity, gleaming chrome fixtures, and glittering crystal light fixtures bring a sense of glamour. And light lavender walls are a gorgeous contrast to a Thassos and mother of pearl floral mosaic in the shower. This is one lucky little Princess!
Photos by: Bernardo Grijalva
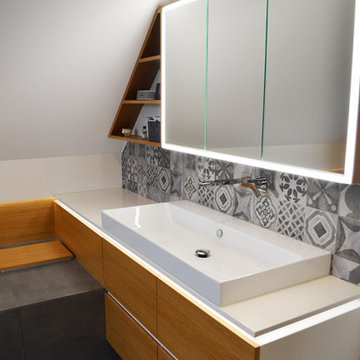
Das Familienbad im Neubau der 4-köpfigen Familie wurde an die Räumlichkeiten genau angepasst. Ein Wäscheschacht verläuft zum Hauswirtschaftsraum.
Die Beleuchtung zeiht sich entlang des Waschtischunterschrankes und der Wand mit der Holzverkleidung.
Die Verbindung zwischen Waschtisch, Badewanne und dem Einbauschrank macht alles zu einer harmonischen Einheit.
Zusätzliche Gemütlichkeit und Wärme entstehen durch die Materialkombinationen. Eine Bank neben der offenen Dusche läd zum Relaxen ein.
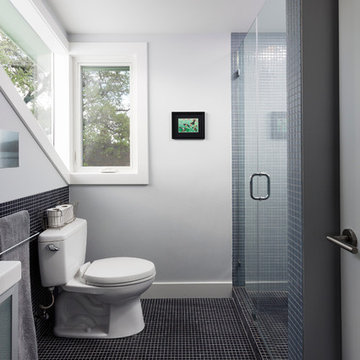
Kids bathroom with corner windows.
Wall paint color: "Bunny Grey," Benjamin Moore.
Photo: Whit Preston
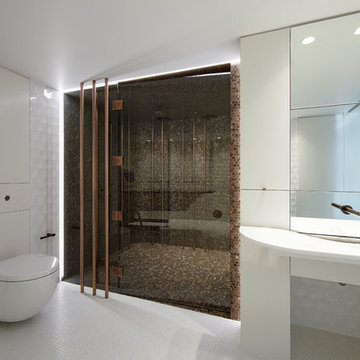
ARCHITECT: Architecture Saville Isaacs BUILDER: Pure Construction Management JOINERY: Niche Design Group PHOTOGRAPHER: Project K
WINNER: 2015 MBA Housing Home Unit Renovation
2016 Australian Interior Design Awards - short listed - to be announced 9th June 2017
Award winning architect designed apartment with fluid curved joinery and panelling. The curved joinery is highlighted with copper skirting, copper splashbacks and copper lined feature alcoves. The curved feature island is clad with Corian solid surface and topped with aged solid timber tops. The apartment's design is highlighted with curved wall panelling to all internal walls and finished with copper skirting. The master bedroom features a custom curved bed as well as a luxurious bathroom with rich mosaic tiling and copper accents.
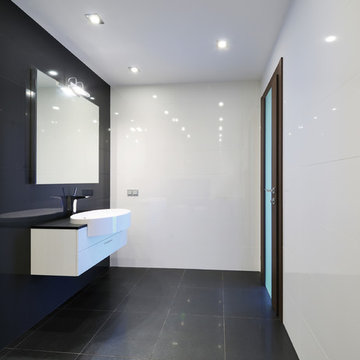
Based in New York, with over 50 years in the industry our business is built on a foundation of steadfast commitment to client satisfaction.
Bathroom Design Ideas with Glass-front Cabinets and Mosaic Tile
1

