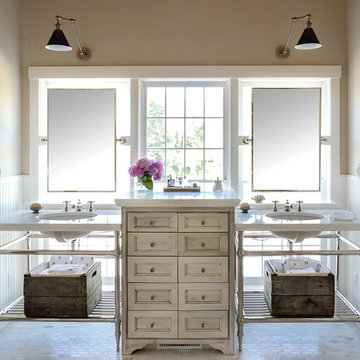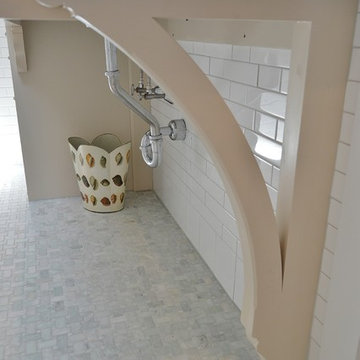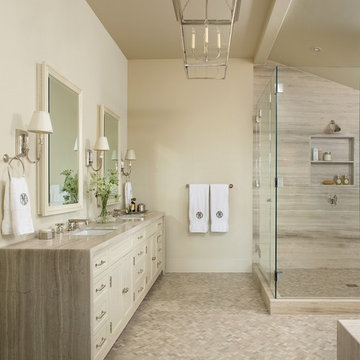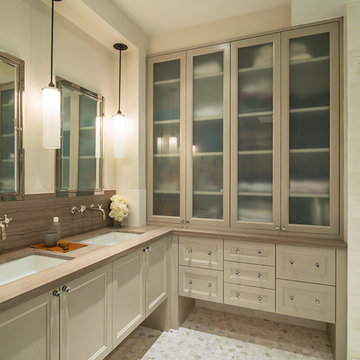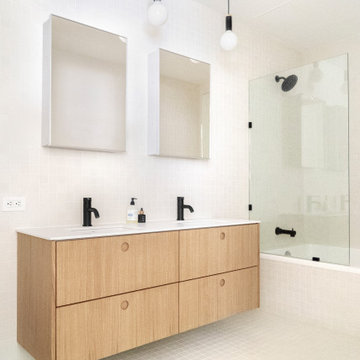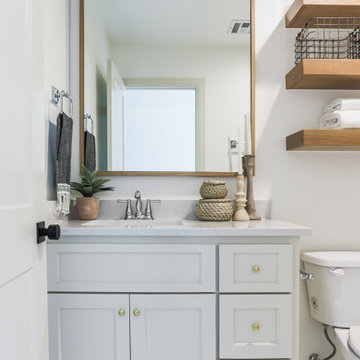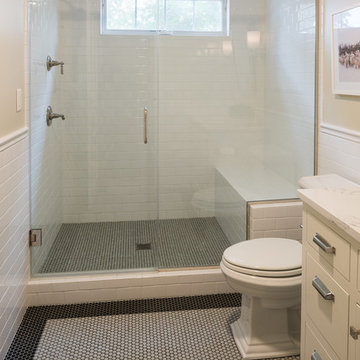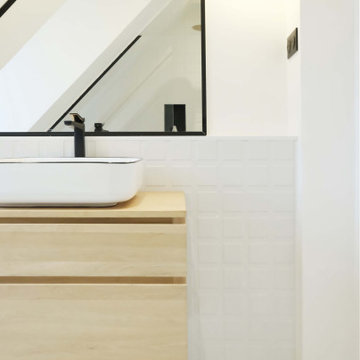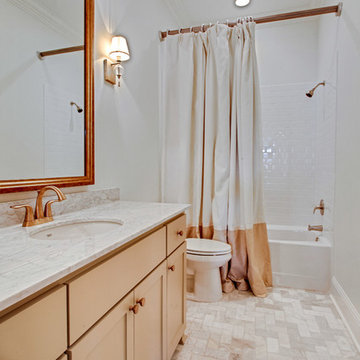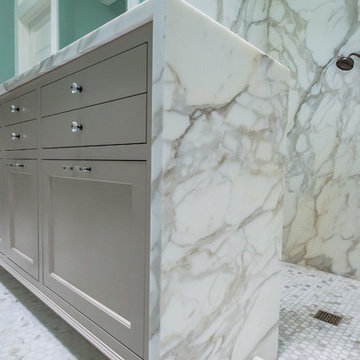Bathroom Design Ideas with Beige Cabinets and Mosaic Tile Floors
Refine by:
Budget
Sort by:Popular Today
1 - 20 of 307 photos
Item 1 of 3

TEAM
Architect: LDa Architecture & Interiors
Interior Design: Nina Farmer Interiors
Builder: Wellen Construction
Landscape Architect: Matthew Cunningham Landscape Design
Photographer: Eric Piasecki Photography
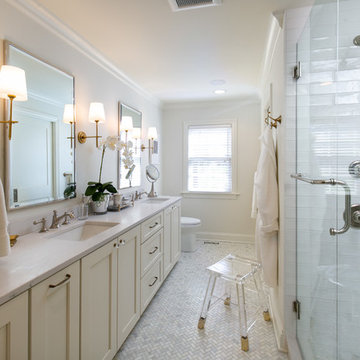
A master bathroom dreams are made of. So serene and sumptuous. The vanity is Shiloh and the countertop is Cambria Ella. The herringbone marble floor adds to the room's luxurious feel. The fixtures are Kohler Artifacts. The brass fixtures pop against the white backdrop.
Photo: Elite Home Images
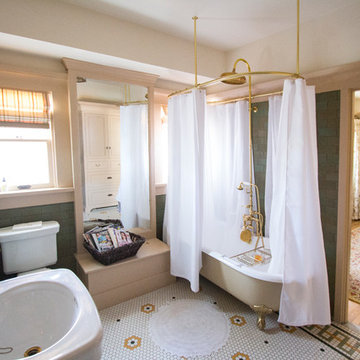
Guest Bath w/ a clawfoot tub, Kohler Bancroft Pedestal Sinks, Craftsman Mirrored Medicine cabinets, period sconces, Malibu Tile Company wall tile in Copper, and a custom keystones floor from DalTile
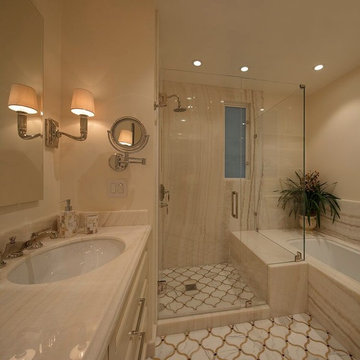
Completely redesigned and expanded master bathroom fit for two occupants with shower and bathing options for both. Separate water closet with wall-mount toilet, luxe onyx walls, countertops and tub deck. Marble mosaic floors and bookcase for bathtub. Interior Architecture/Design by Two Dragonflies SF, Inc. (Cheryl DuCote, Susan Marazza), General Contractor Peter Downey Construction Company, Inc., All Natural Stone & Tile, Eric Rorer Photography
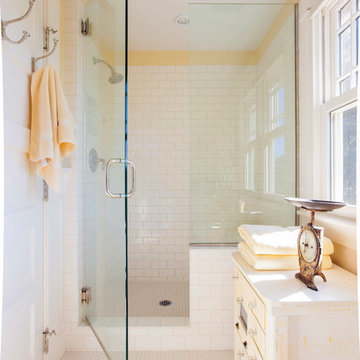
© Rick Keating Photographer, all rights reserved, http://www.rickkeatingphotographer.com
Rhonda Larson, dba RL Design Studio
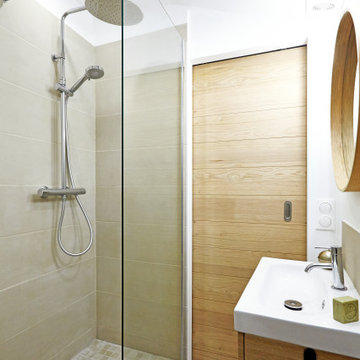
Salle d’eau fonctionnelle avec une douche spacieuse malgré un petit espace.
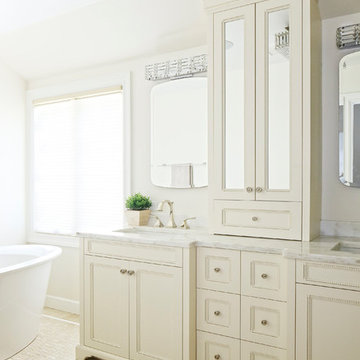
One angle of the bathroom in the master bedroom suite. Marble floor, countertops and shower. Freestanding tub with view out the window. Crystal lights and fitting complete this luxurious bathroom.
Photo by Susan Fisher Photography
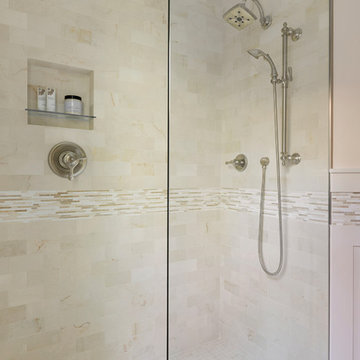
Our client has a wonderful 1940's home in South Minneapolis. While the home has lots of charm, the tiny main level bathroom was in need of a remodel. We removed the tub/shower and created a curb-less shower to remove as many visual barriers as possible. We created a custom vanity that was more shallow than average in order to maximize the walking space within the bathroom. A simple glass panel from floor to ceiling keeps the water in the shower. The tile backsplash from the vanity area runs all the way around the bathroom as an added detail and also allowed us to have protection from the water at the vanity without taking up precious countertop space. We reused the original light fixture and added a frosted band around the mirror for an extra touch.
Photos by Spacecrafting Photography
Bathroom Design Ideas with Beige Cabinets and Mosaic Tile Floors
1
