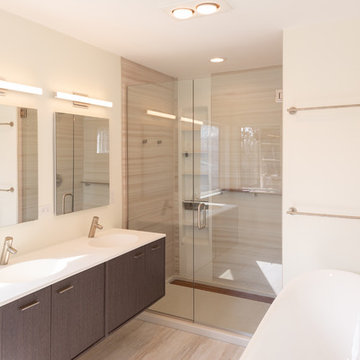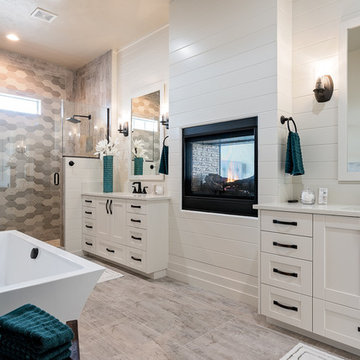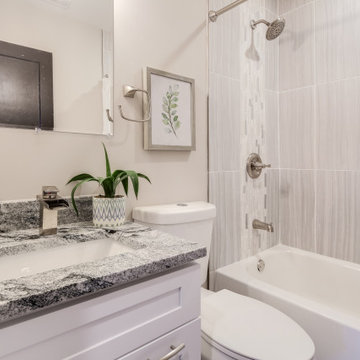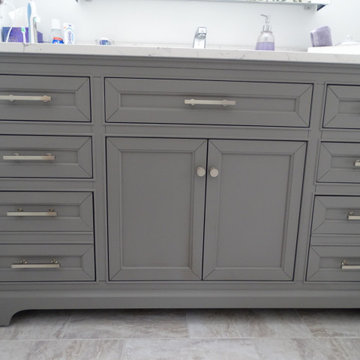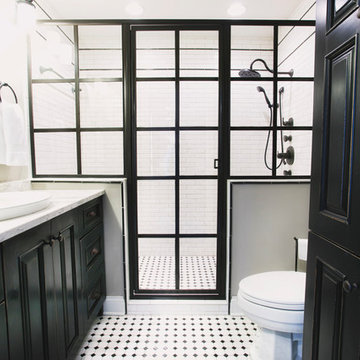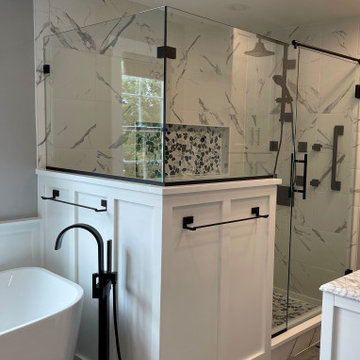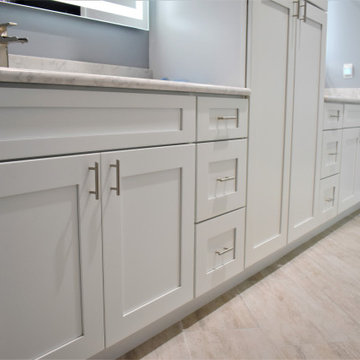Bathroom Design Ideas with Laminate Floors and Multi-Coloured Floor
Refine by:
Budget
Sort by:Popular Today
1 - 20 of 156 photos
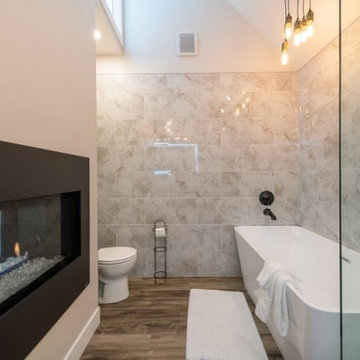
This Park City Ski Loft remodeled for it's Texas owner has a clean modern airy feel, with rustic and industrial elements. Park City is known for utilizing mountain modern and industrial elements in it's design. We wanted to tie those elements in with the owner's farm house Texas roots.
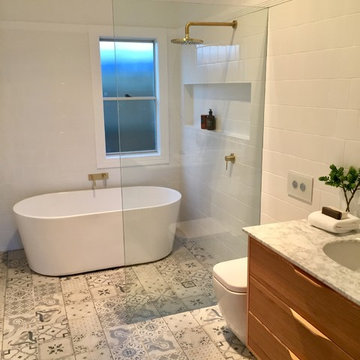
In this photo set, we featured a remodeling project featuring our Alexander 36-inch Single Bathroom Vanity. This vanity features 3 coats of clear glaze to showcase the natural wood grain and finish of the vanity. It's topped off by a naturally sourced, carrara marble top.
This bathroom was originally a guest bathroom. The buyer noted to us that they wanted to make this guest bathroom feel bigger and utilized as much space. Some choices made in this project included:
- Patterned floor tiles as a pop
- Clean white tiles for wall paper with white slates above
- A combination of an open shower and freestanding porcelain bathtub with a inset shelf
- Golden brass accents in the metal hardware including shower head, faucets, and towel rack
- A one-piece porcelain toilet to match the bath tub.
- A big circle mirror with a gold brass frame to match the hardware
- White towels and ammenities
- One simple plant to add a pop of green to pair well with the wood finish of the vanity
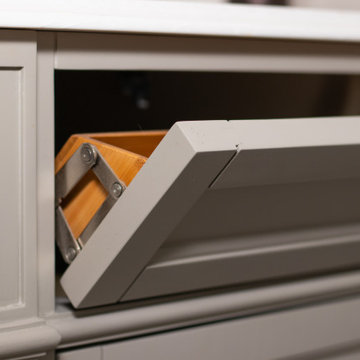
Beautiful In-Law Suite Design by GMT Home Designs Inc.,
Design by Scott Trainor of Cypress Design Co.,
Photography by Steven Bryson of STB-Photography

El cuarto de baño moderno que cuenta con una gran ducha, un lavabo amplio y con váter. Contrasta los colores claros con los oscuros.
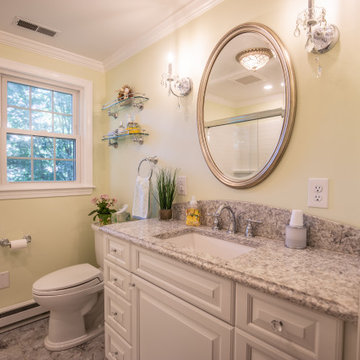
Bathroom remodel - replacement of flooring, toilet, vanity, mirror, lighting, tub/surround, paint.
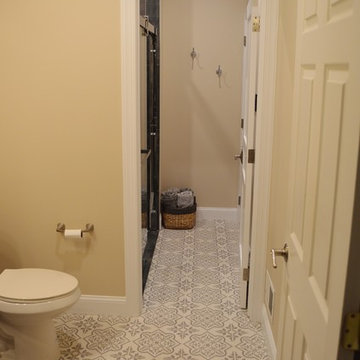
With a little bit of reconfiguration we remodeled this bathroom to have a separate shower and vanity/ toilet room. The shower was installed with no curb ( barrier free ) and a linear drain. The tile work makes this little bathroom. The retro pattern on the floor tiles add a lot of interest to the space. The shower tile on the walls is clean and straight forward but the expanding pattern on the floor is an awesome look. The Cavalier glass bypass shower door by Dreamline finishes the shower and functions smooth as can be. New entry doors, trims, lighting and everything else comes together and makes this bath complete.
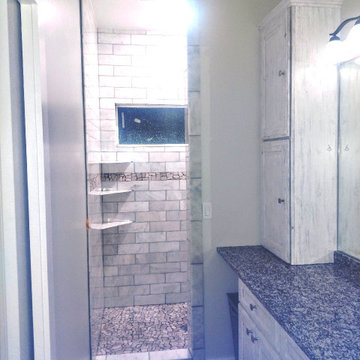
walk in shower, with natural Grecian marble, subway layout, pebble floor, Tiger skin granite,
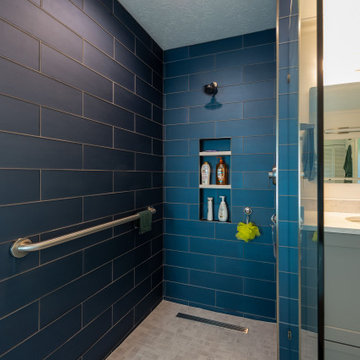
This wet room shower has stunning blue wall tiles that contrast well with the rest of the bathroom's modern color scheme. It's also accompanied by a second built-in vanity to even out space.
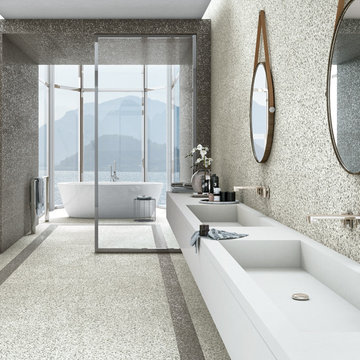
Terrazzo Tile is the latest hot trend! It’s a composite material consisting of marble, quartz, and other suitable material. From decorative accent pieces, to wall refacing, or even countertops or backsplashes, Terrazzo can be found a little bit everywhere!
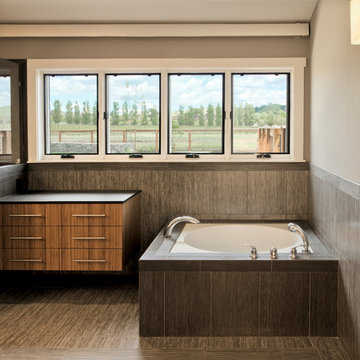
Dramatic views across vineyards to the East fill the space with morning light.
A deep soaking tub has controls conveniently located on the outer edge, and a bench edge for getting in and out easily.
Floating cabinets provide toe space for a wheelchair rider, and a lift system on the ceiling makes it easy to get anywhere in the room - toilet, shower, or tub - and all the way to the master bed.
Photo: Erick Mikiten, AIA
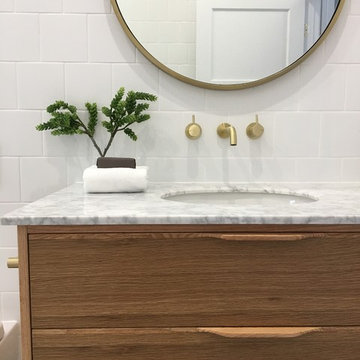
In this photo set, we featured a remodeling project featuring our Alexander 36-inch Single Bathroom Vanity. This vanity features 3 coats of clear glaze to showcase the natural wood grain and finish of the vanity. It's topped off by a naturally sourced, carrara marble top.
This bathroom was originally a guest bathroom. The buyer noted to us that they wanted to make this guest bathroom feel bigger and utilized as much space. Some choices made in this project included:
- Patterned floor tiles as a pop
- Clean white tiles for wall paper with white slates above
- A combination of an open shower and freestanding porcelain bathtub with a inset shelf
- Golden brass accents in the metal hardware including shower head, faucets, and towel rack
- A one-piece porcelain toilet to match the bath tub.
- A big circle mirror with a gold brass frame to match the hardware
- White towels and ammenities
- One simple plant to add a pop of green to pair well with the wood finish of the vanity

Bathroom remodel - replacement of flooring, toilet, vanity, mirror, lighting, tub/surround, paint.
Bathroom Design Ideas with Laminate Floors and Multi-Coloured Floor
1

