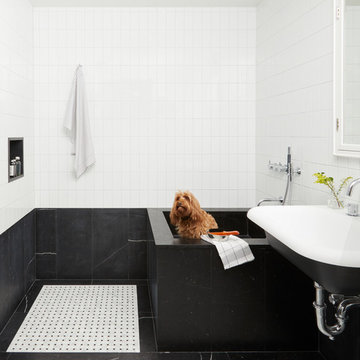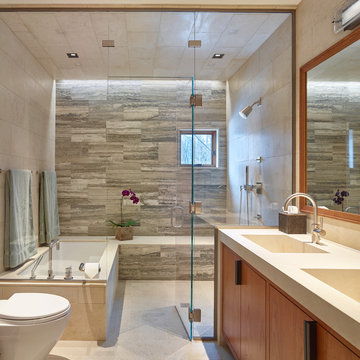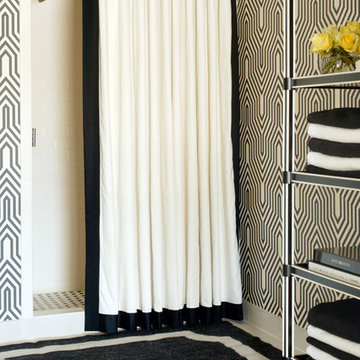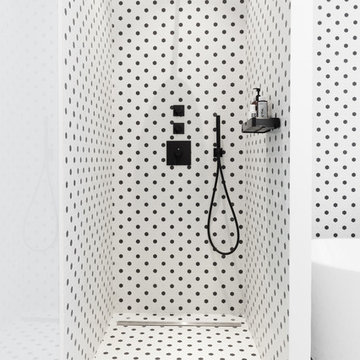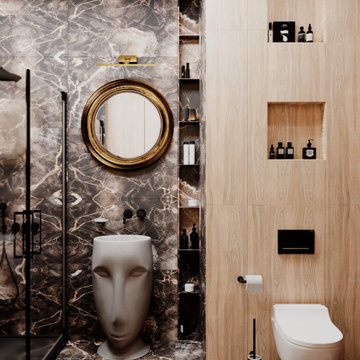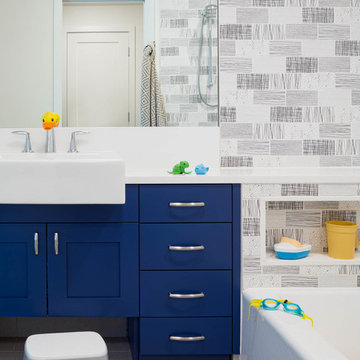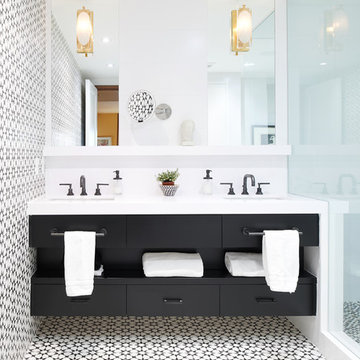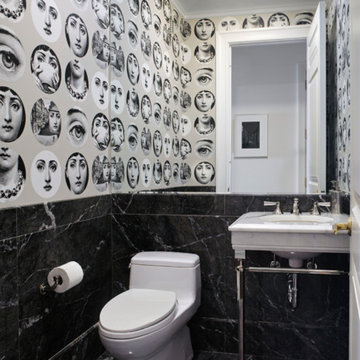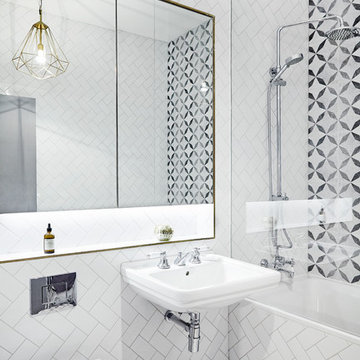Bathroom Design Ideas with Black and White Tile and Multi-coloured Walls
Refine by:
Budget
Sort by:Popular Today
1 - 20 of 556 photos
Item 1 of 3

This space really pops and becomes a fun surprise in a home that has a warm, quiet color scheme of blues, browns, white, cream.

Situated on the west slope of Mt. Baker Ridge, this remodel takes a contemporary view on traditional elements to maximize space, lightness and spectacular views of downtown Seattle and Puget Sound. We were approached by Vertical Construction Group to help a client bring their 1906 craftsman into the 21st century. The original home had many redeeming qualities that were unfortunately compromised by an early 2000’s renovation. This left the new homeowners with awkward and unusable spaces. After studying numerous space plans and roofline modifications, we were able to create quality interior and exterior spaces that reflected our client’s needs and design sensibilities. The resulting master suite, living space, roof deck(s) and re-invented kitchen are great examples of a successful collaboration between homeowner and design and build teams.

This sophisticated powder bath creates a "wow moment" for guests when they turn the corner. The large geometric pattern on the wallpaper adds dimension and a tactile beaded texture. The custom black and gold vanity cabinet is the star of the show with its brass inlay around the cabinet doors and matching brass hardware. A lovely black and white marble top graces the vanity and compliments the wallpaper. The custom black and gold mirror and a golden lantern complete the space. Finally, white oak wood floors add a touch of warmth and a hot pink orchid packs a colorful punch.
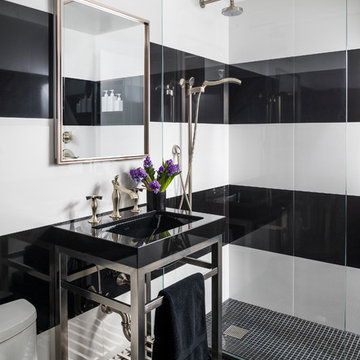
This beautiful bathroom designed by Jill Mehoff Architects features this great black and white tile design!
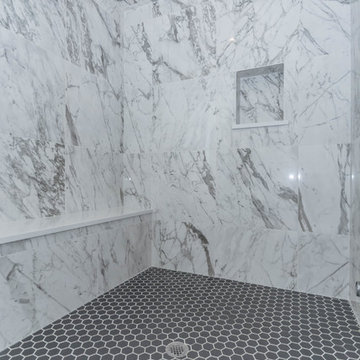
Bathroom Floor: 26HB32 Carrara Herringbone 2x6 Polished
Shower Walls: CIOT MarvelPro Statuario Select 24x24 Lappato Rectified
Shower Floor: Ontario Hexagon Dark Grey 2x2 Matte
TARA MARTIN PHOTOGRAPHY
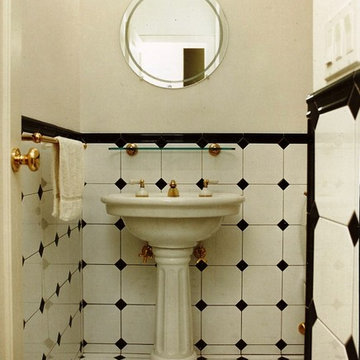
The powder room in our Shelter Island House relates to the traditional Shingle Style look of the exterior. Simple black and whitel ceramic tiles form a backdrop for the pedestal sink with white and brass fittings.
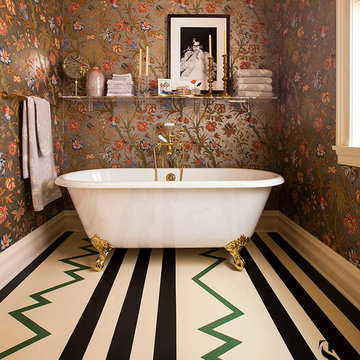
This master bathroom is uber glam with platinum floral wallpaper, hollywood regency vanities topped with calcutta marble and a graphic painted floor. Not to mention the clawfoot tub and brass hardware.
Summer Thornton Design, Inc.
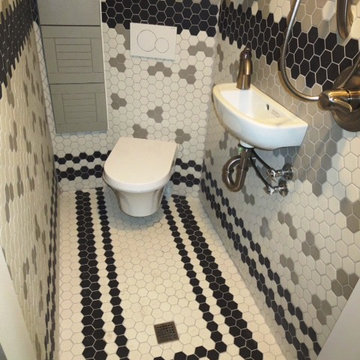
This 3x5' bathroom replaced a stairway to the basement (yes they get in from another way now). The shower is 36x36", the sink is 10x6", the toilet is wall hung, it has a niche between studs and has a 12x24" water proof cabinet.
Bathroom Design Ideas with Black and White Tile and Multi-coloured Walls
1


