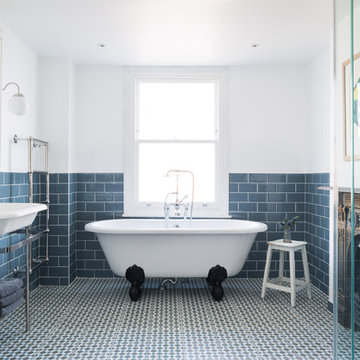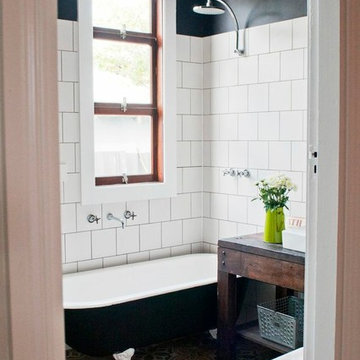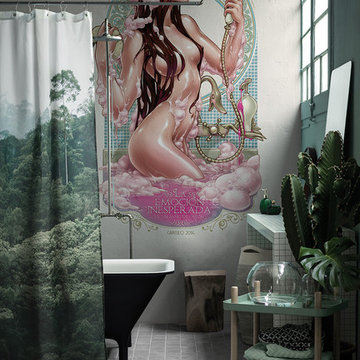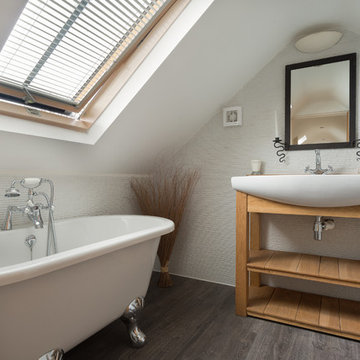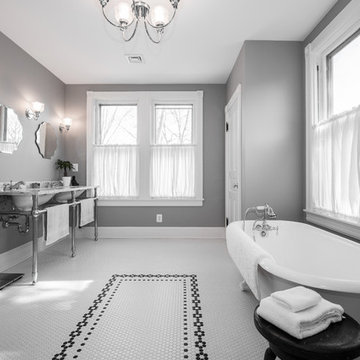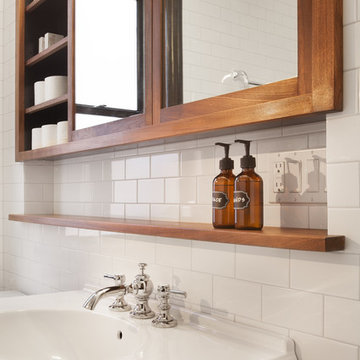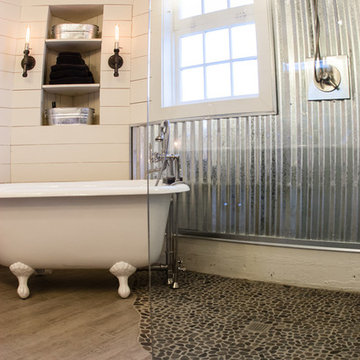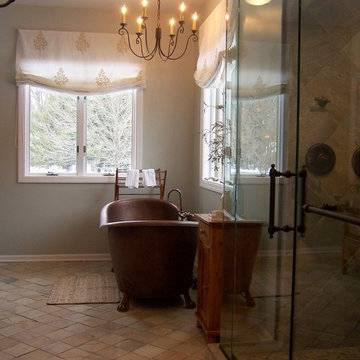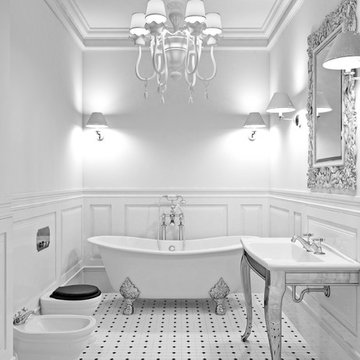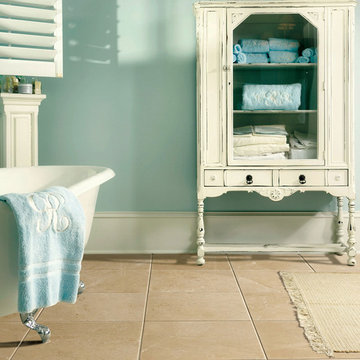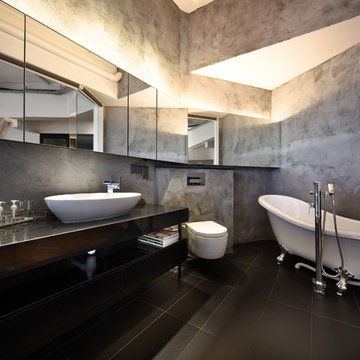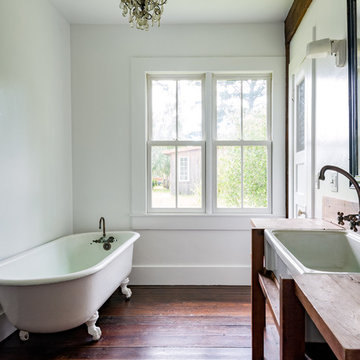Bathroom Design Ideas with Open Cabinets and a Claw-foot Tub
Refine by:
Budget
Sort by:Popular Today
1 - 20 of 367 photos
Item 1 of 3

The wainscoting is topped with a black painted chair rail at the height of the window. It dies into the tub wall which is covered in subway tile, and complete with a shower niche edged in black quarter-round.

These tiles are pale green in color. Not quite as a true green as an unripe olive, but more of a muted olive green. The tiles have a slightly raised center; there is a slanted, ½ inch border creating the raised center in these tiles. The raised center is a replica of the lines in the tile, on a slightly smaller scale. There is a sleekness when touched and a sheen, due to the polished finish. These tiles are ceramic.

These back to back bathrooms share a wall (that we added!) to turn one large bathroom into two. A mini ensuite for the owners bedroom, and a family bathroom for the rest of the house to share. Both of these spaces maximize function and family friendly style to suite the original details of this heritage home. We worked with the client to create a complete design package in preparation for their renovation.
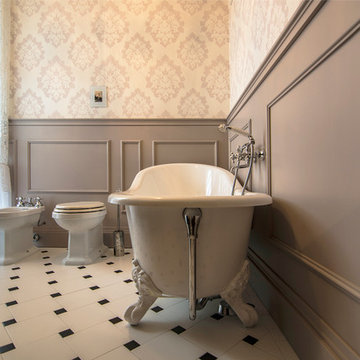
Bagno in stile Vittoriano con carta da parati adatta ad ambienti umidi (viene utilizzata anche negli Hotel) e boiserie color tortora. Vasca con piedi di Leone in resina, rubinetterie vecchio stile con manopole in ceramica e lampdario a sopsensione con Swarovsky di Slamp. Il pavimento ricorda le ceramiche con tozzetto a contrasto ma in realtà è realizzato con un disegno particolare in modo da utilizzare solo piastrelle quadrate ed ottimizzare i costi. La tenda di pizzo incornicia la grande finestra. La dolcezza dei colori è contrastata dal mobiletto nero lucido realizzato su misura sul quale poggia il lavabo Montebianco.
RBS Photo
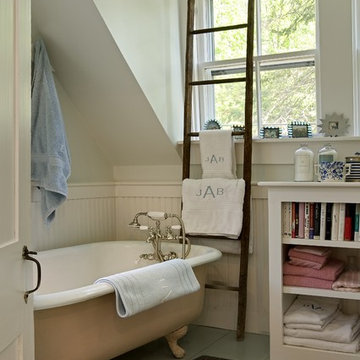
By replumbing this old and leaky salvaged bathtub, as well as giving a thorough makeover to the room, transforming the modular shower into a fabulous new custom shower with skylight, a new built-in and integrated wainscoting, a new window and fresh paint this bathroom now elegantly serves all the clients bathing needs.
Renovation/Addition. Rob Karosis Photography
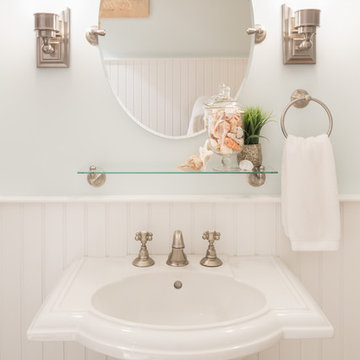
As innkeepers, Lois and Evan Evans know all about hospitality. So after buying a 1955 Cape Cod cottage whose interiors hadn’t been updated since the 1970s, they set out on a whole-house renovation, a major focus of which was the kitchen.
The goal of this renovation was to create a space that would be efficient and inviting for entertaining, as well as compatible with the home’s beach-cottage style.
Cape Associates removed the wall separating the kitchen from the dining room to create an open, airy layout. The ceilings were raised and clad in shiplap siding and highlighted with new pine beams, reflective of the cottage style of the home. New windows add a vintage look.
The designer used a whitewashed palette and traditional cabinetry to push a casual and beachy vibe, while granite countertops add a touch of elegance.
The layout was rearranged to include an island that’s roomy enough for casual meals and for guests to hang around when the owners are prepping party meals.
Placing the main sink and dishwasher in the island instead of the usual under-the-window spot was a decision made by Lois early in the planning stages. “If we have guests over, I can face everyone when I’m rinsing vegetables or washing dishes,” she says. “Otherwise, my back would be turned.”
The old avocado-hued linoleum flooring had an unexpected bonus: preserving the original oak floors, which were refinished.
The new layout includes room for the homeowners’ hutch from their previous residence, as well as an old pot-bellied stove, a family heirloom. A glass-front cabinet allows the homeowners to show off colorful dishes. Bringing the cabinet down to counter level adds more storage. Stacking the microwave, oven and warming drawer adds efficiency.
Bathroom Design Ideas with Open Cabinets and a Claw-foot Tub
1
